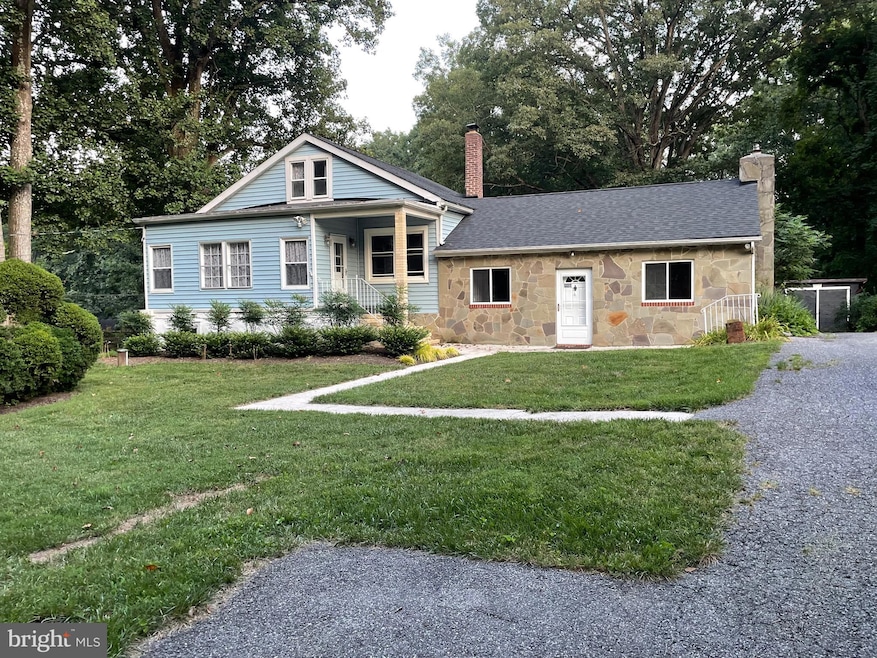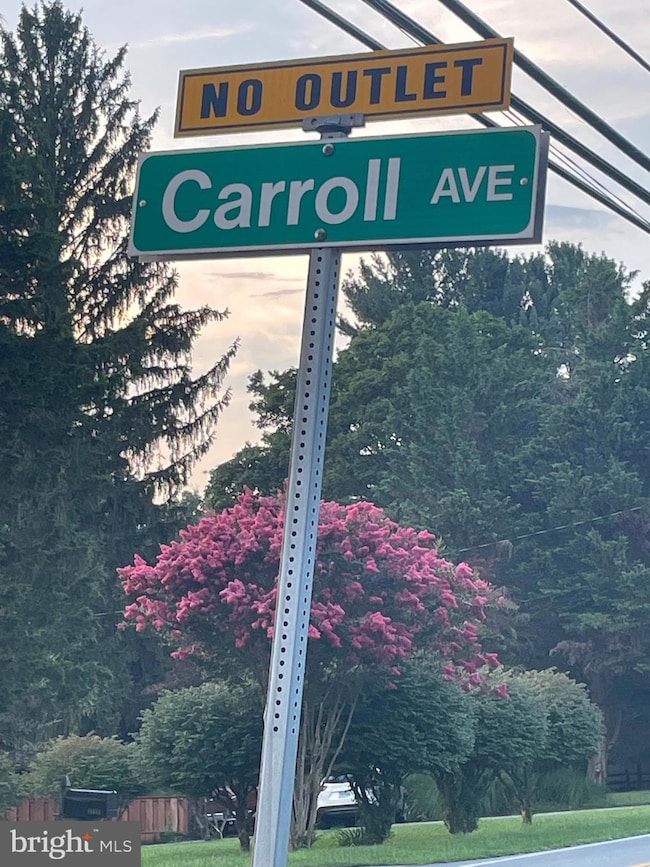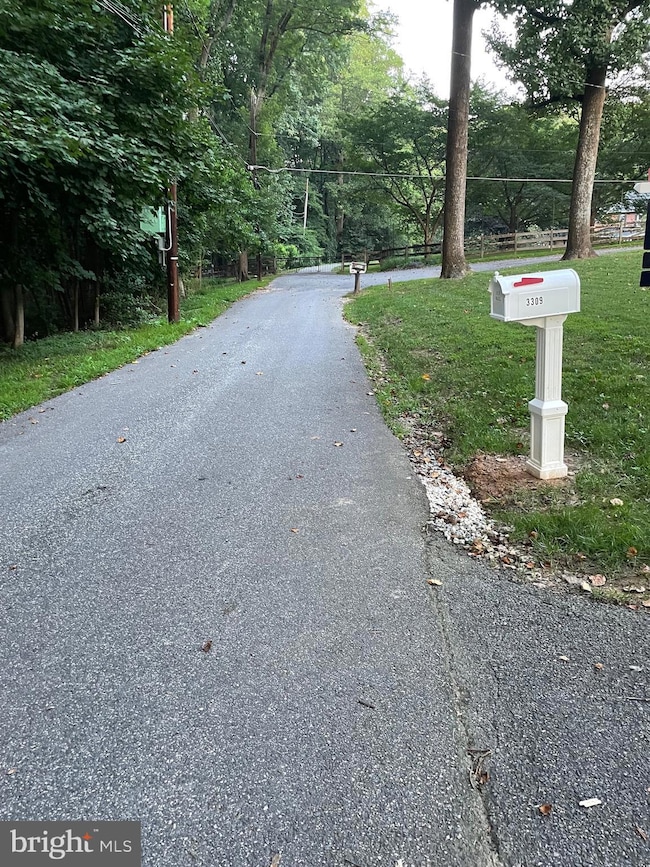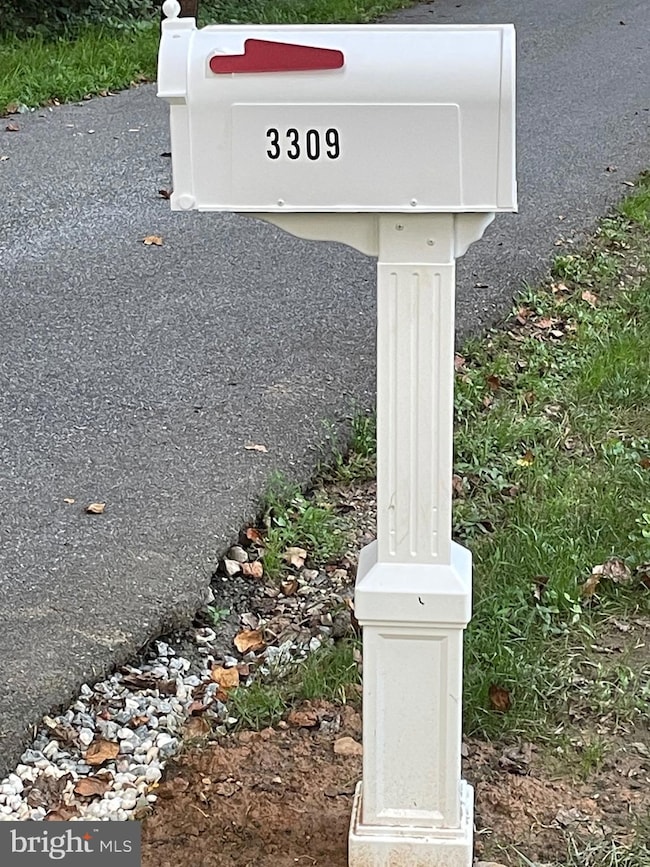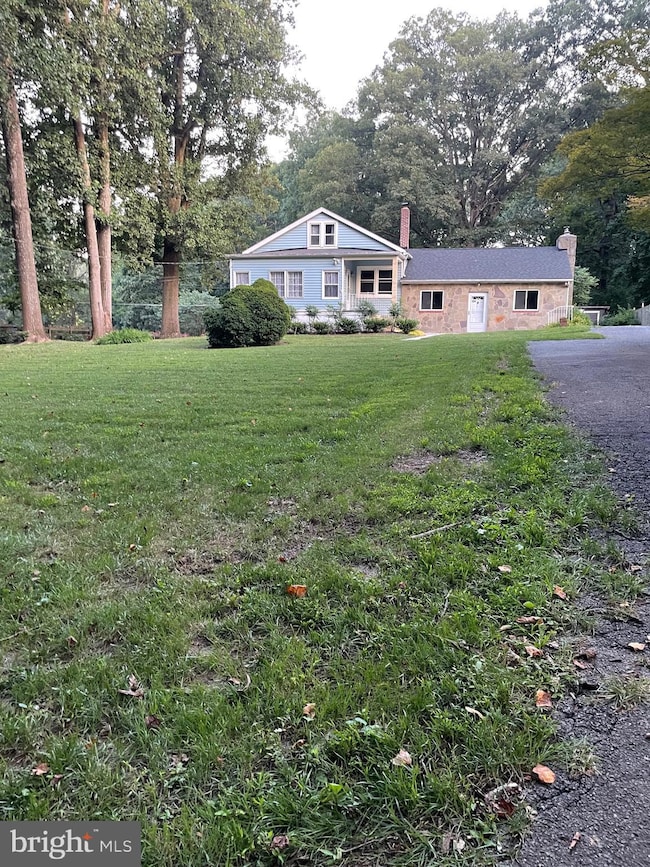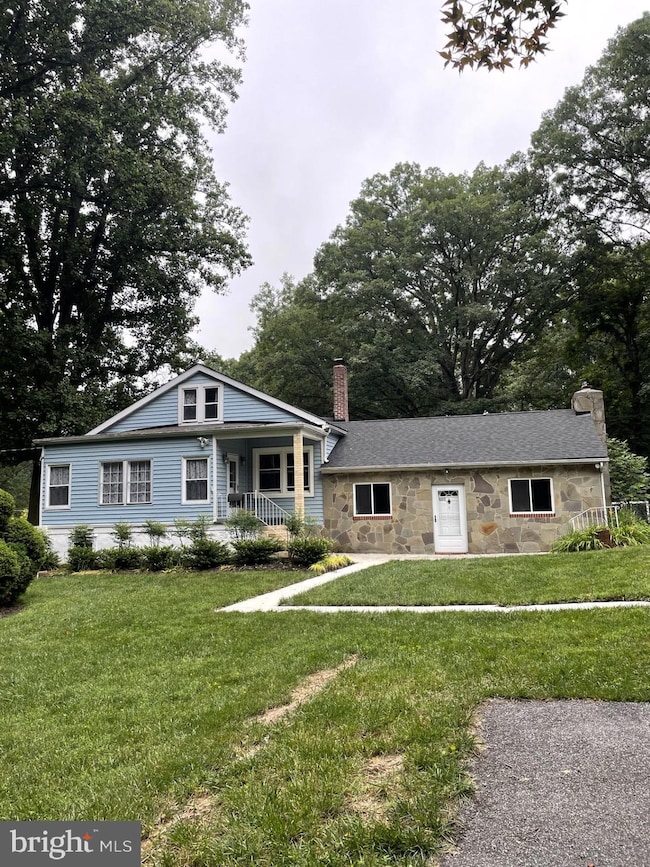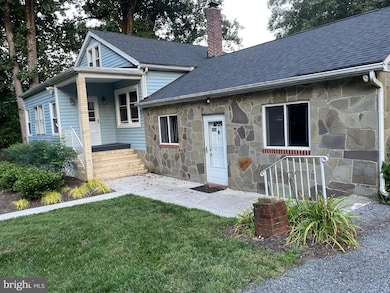3309 Carroll Ave Owings Mills, MD 21117
Estimated payment $2,617/month
Highlights
- Scenic Views
- Vaulted Ceiling
- Traditional Architecture
- Dual Staircase
- Partially Wooded Lot
- Wood Flooring
About This Home
If you are looking for peace, quiet & tranquility PLUS CONVENIENCE.- this is the spot for you. Located almost at the end of Carroll Avenue on a lovely 1 acre lot - level too! Flexible floor plan that boasts an eat-in kitchen attached to laundry room & 1/2 bath. Take the door to the outside so you can put the puppy in the fenced area. Great room with fireplace, vaulted ceiling & New 8/25 triple window. It has doors that give you access to the driveway , backyard or kitchen. On the upper level is an entrance hall (has been used as an artist studio), living room/office, 2 bedrooms with knotty pine panelling & full redone tile bath with step- in shower with a seat. Attic area has been finished with wall to wall & white paint. There is a very large out building being sold :"as is" (you want to leave it standing because it protects the zoning issue of how close it is to the property line - Renovating it skips a lot of hassle.) It has electricity.
Listing Agent
(443) 465-1911 nora.may@longandfoster.com Long & Foster Real Estate, Inc. License #45726 Listed on: 07/31/2025

Co-Listing Agent
(443) 801-0107 evie@lnf.com Long & Foster Real Estate, Inc. License #321019
Home Details
Home Type
- Single Family
Est. Annual Taxes
- $3,009
Year Built
- Built in 1921
Lot Details
- 1 Acre Lot
- Rural Setting
- Wood Fence
- Landscaped
- Extensive Hardscape
- No Through Street
- Level Lot
- Partially Wooded Lot
- Back Yard Fenced and Front Yard
- Property is in good condition
Property Views
- Scenic Vista
- Garden
Home Design
- Traditional Architecture
- Split Foyer
- Slab Foundation
- Asphalt Roof
- Stone Siding
Interior Spaces
- Property has 2.5 Levels
- Dual Staircase
- Chair Railings
- Vaulted Ceiling
- Ceiling Fan
- Recessed Lighting
- 1 Fireplace
- Replacement Windows
- Entrance Foyer
- Great Room
- Living Room
- Combination Kitchen and Dining Room
Kitchen
- Eat-In Kitchen
- Gas Oven or Range
- Range Hood
- Dishwasher
Flooring
- Wood
- Carpet
- Laminate
Bedrooms and Bathrooms
- 3 Bedrooms
Laundry
- Laundry Room
- Laundry on lower level
- Gas Dryer
- Washer
Improved Basement
- Walk-Out Basement
- Rear Basement Entry
- Water Proofing System
Home Security
- Storm Windows
- Storm Doors
Parking
- 5 Parking Spaces
- 5 Driveway Spaces
- Off-Street Parking
Outdoor Features
- Patio
- Exterior Lighting
- Shed
- Outbuilding
Utilities
- Central Heating
- Vented Exhaust Fan
- Hot Water Baseboard Heater
- Well
- Natural Gas Water Heater
- On Site Septic
Community Details
- No Home Owners Association
- Owings Mills Subdivision
Listing and Financial Details
- Assessor Parcel Number 04040416045280
Map
Home Values in the Area
Average Home Value in this Area
Tax History
| Year | Tax Paid | Tax Assessment Tax Assessment Total Assessment is a certain percentage of the fair market value that is determined by local assessors to be the total taxable value of land and additions on the property. | Land | Improvement |
|---|---|---|---|---|
| 2025 | $3,042 | $273,133 | -- | -- |
| 2024 | $3,042 | $248,300 | $127,500 | $120,800 |
| 2023 | $3,038 | $245,733 | $0 | $0 |
| 2022 | $2,980 | $243,167 | $0 | $0 |
| 2021 | $2,897 | $240,600 | $127,500 | $113,100 |
| 2020 | $2,856 | $239,000 | $0 | $0 |
| 2019 | $2,877 | $237,400 | $0 | $0 |
| 2018 | $2,638 | $235,800 | $127,500 | $108,300 |
| 2017 | $2,458 | $225,933 | $0 | $0 |
| 2016 | -- | $216,067 | $0 | $0 |
| 2015 | $2,029 | $206,200 | $0 | $0 |
| 2014 | $2,029 | $206,200 | $0 | $0 |
Property History
| Date | Event | Price | List to Sale | Price per Sq Ft |
|---|---|---|---|---|
| 10/23/2025 10/23/25 | Price Changed | $449,000 | -5.5% | $200 / Sq Ft |
| 07/31/2025 07/31/25 | For Sale | $475,000 | -- | $212 / Sq Ft |
Purchase History
| Date | Type | Sale Price | Title Company |
|---|---|---|---|
| Interfamily Deed Transfer | -- | None Available | |
| Deed | $250,000 | Lakeside Title Company | |
| Deed | $14,500 | -- |
Source: Bright MLS
MLS Number: MDBC2133018
APN: 04-0416045280
- 11825 B Garrison Forest Rd
- 3604 King David Way
- 3 Forest Bluff Ct
- 39 Legacy Dr
- 19 Latimore Way
- 14 Oak Hill Ct
- 12127 Faulkner Dr
- 3649 Epping Forest Way
- 921 Academy Ave
- 923 Academy Ave
- 3709 Birchmere Ct
- 7 Caveswood Ln
- 25 Samantha Ct
- 21 Samantha Ct
- 923A Academy Ave
- 11315 John Carroll Rd
- 805 Joshua Tree Ct
- 970 Joshua Tree Ct
- 37 Blue Sky Dr
- 610 Academy Ave
- 206 Frost Hill Dr
- 106 Pleasant Ridge Dr
- 354 Kendig Dr
- 6 Green Mountain Ct
- 822 Joshua Tree Ct
- 5 Pleasant Ridge Dr
- 1 Taube Ct
- 15 Ritters Ln
- 11 Brooks Nolen Way
- 5 Brooks Nolen Way
- 1 Meridian Ln
- 331 Bryanstone Rd
- 25 Pittston Cir
- 91 Lower Gate Ct
- 21 Garrison View Rd
- 39 Silentwood Ct
- 5 Coliston Rd
- 16 Windbluff Ct
- 133 Hammershire Rd Unit C
- 201 Owings Gate Ct
