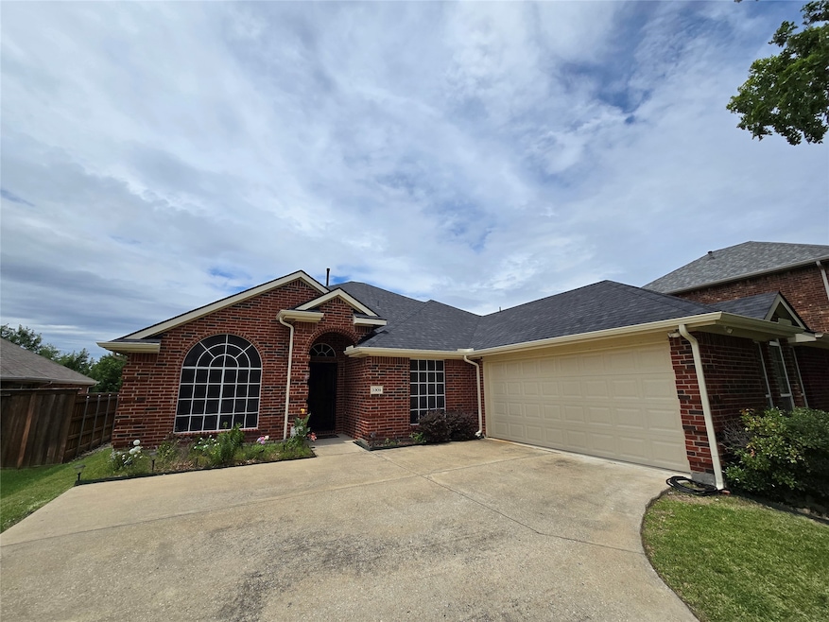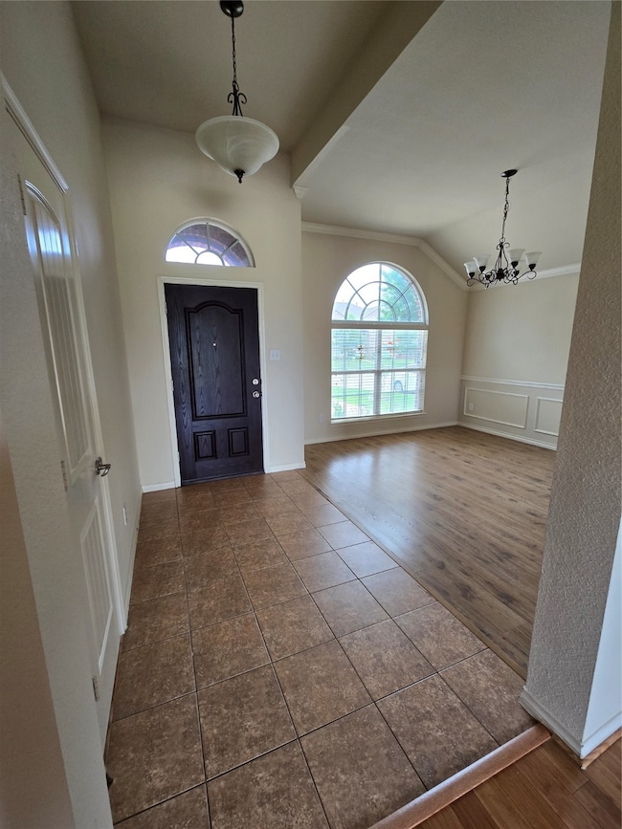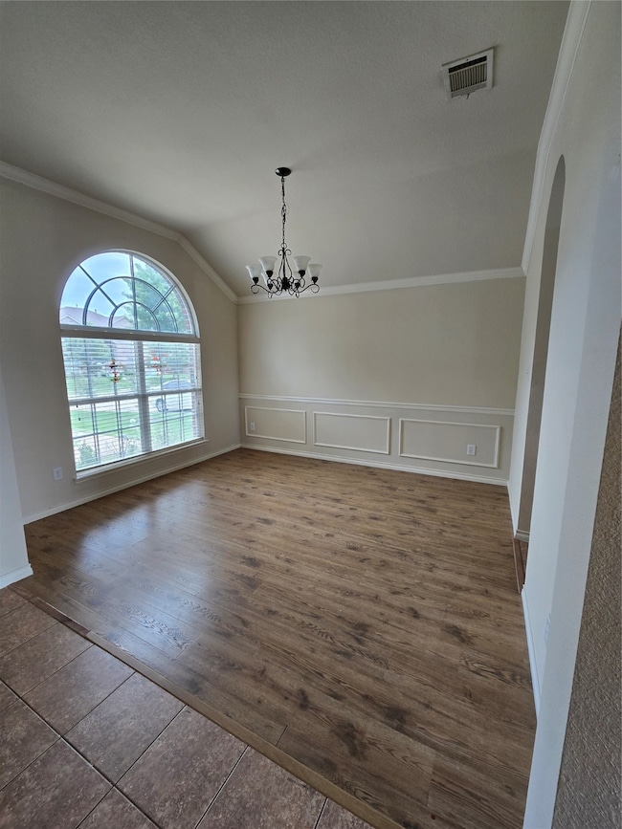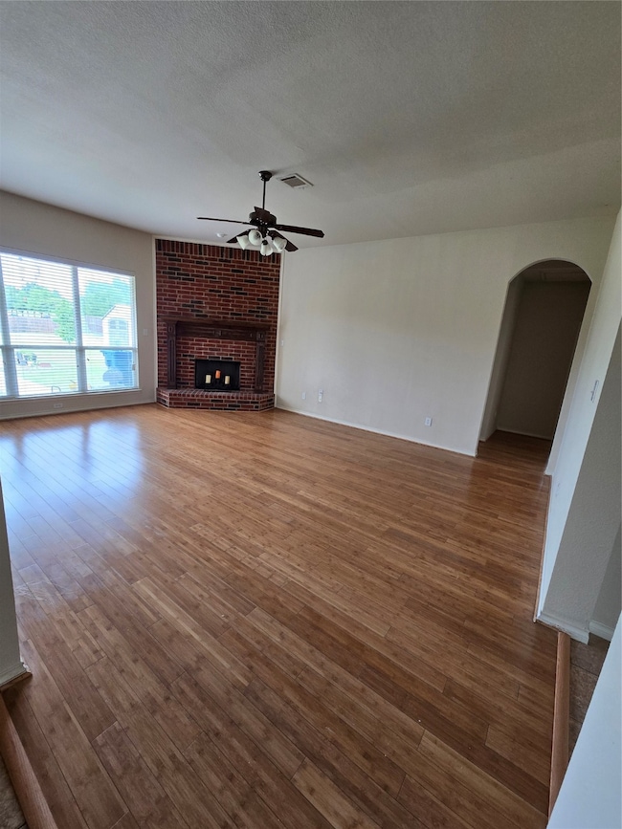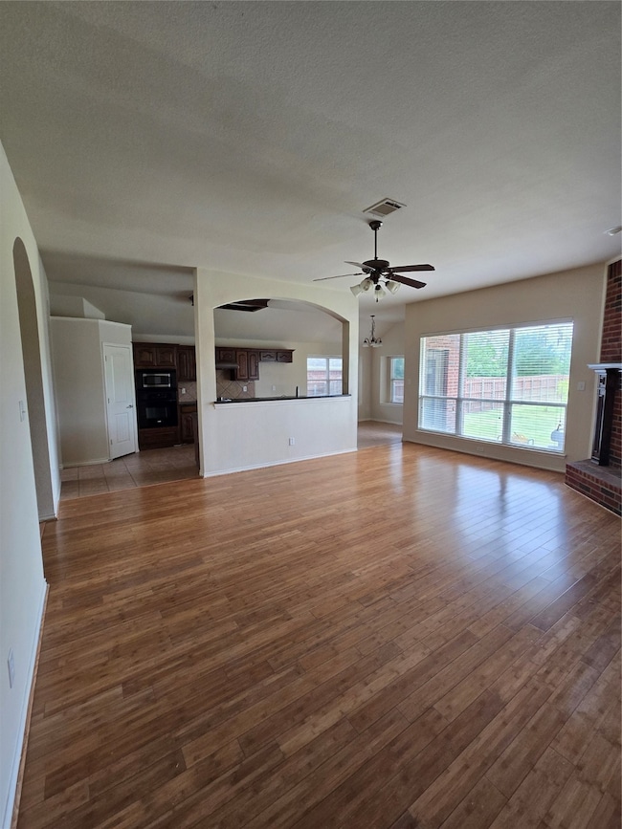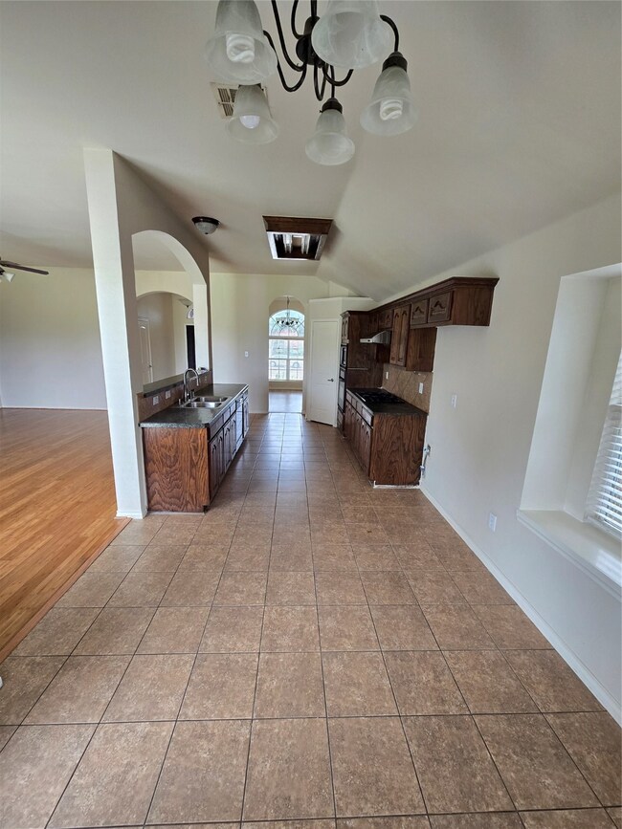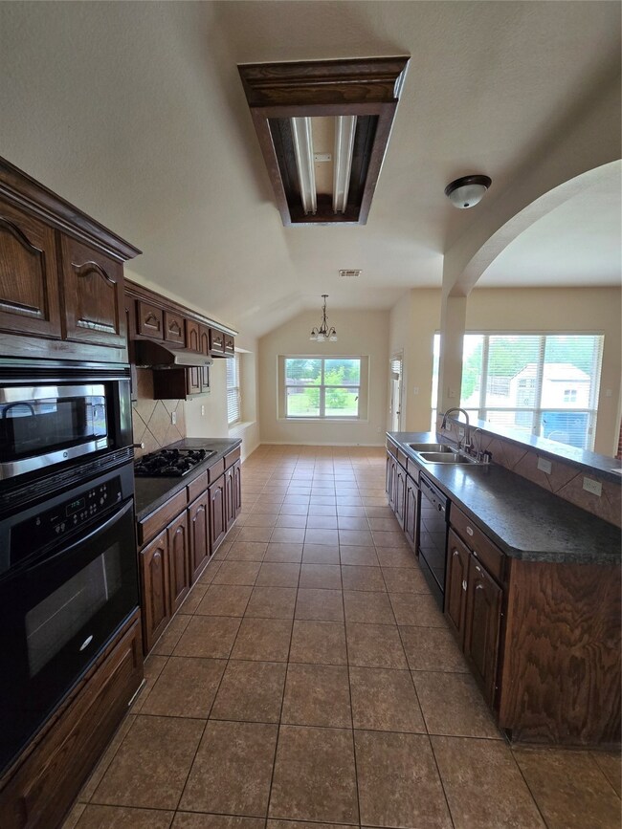
3309 Duchess Way Rowlett, TX 75089
Springfield NeighborhoodEstimated payment $2,665/month
Highlights
- Open Floorplan
- 2 Car Attached Garage
- 1-Story Property
- A-Frame Home
- Ceramic Tile Flooring
- Central Air
About This Home
Beautiful one story home located in Rowlett. This home features 4 bedrooms, Dining Room, living areas, and two full baths. Open floor plan with many features. Large backyard to entertain all your friends and families. Close to major highways, schools, restaurants, and shopping center.
Listing Agent
HA REAL ESTATE Brokerage Phone: 214-228-5101 License #0623224 Listed on: 05/20/2025
Home Details
Home Type
- Single Family
Est. Annual Taxes
- $6,259
Year Built
- Built in 2008
Lot Details
- 0.31 Acre Lot
- Wood Fence
- Back Yard
HOA Fees
- $49 Monthly HOA Fees
Parking
- 2 Car Attached Garage
- Driveway
Home Design
- A-Frame Home
- Brick Exterior Construction
- Slab Foundation
Interior Spaces
- 2,081 Sq Ft Home
- 1-Story Property
- Open Floorplan
- Fireplace Features Masonry
Kitchen
- Electric Oven
- Gas Cooktop
- Microwave
Flooring
- Laminate
- Ceramic Tile
Bedrooms and Bathrooms
- 4 Bedrooms
- 2 Full Bathrooms
Laundry
- Laundry Chute
- Washer and Electric Dryer Hookup
Schools
- Choice Of Elementary School
- Choice Of High School
Utilities
- Central Air
- Heating Available
- Cable TV Available
Community Details
- Association fees include management
- Neighborhood Management Association
- Castle Hill Estates Subdivision
Listing and Financial Details
- Legal Lot and Block 2 / A
- Assessor Parcel Number 440008800A0020000
Map
Home Values in the Area
Average Home Value in this Area
Tax History
| Year | Tax Paid | Tax Assessment Tax Assessment Total Assessment is a certain percentage of the fair market value that is determined by local assessors to be the total taxable value of land and additions on the property. | Land | Improvement |
|---|---|---|---|---|
| 2025 | $6,259 | $377,700 | $110,000 | $267,700 |
| 2024 | $6,259 | $343,910 | $90,000 | $253,910 |
| 2023 | $6,259 | $354,600 | $90,000 | $264,600 |
| 2022 | $8,026 | $331,240 | $60,000 | $271,240 |
| 2021 | $6,432 | $245,700 | $50,000 | $195,700 |
| 2020 | $6,489 | $245,700 | $50,000 | $195,700 |
| 2019 | $7,178 | $249,770 | $50,000 | $199,770 |
| 2018 | $6,765 | $233,780 | $50,000 | $183,780 |
| 2017 | $6,784 | $233,780 | $50,000 | $183,780 |
| 2016 | $5,911 | $203,690 | $40,000 | $163,690 |
| 2015 | $4,239 | $189,620 | $40,000 | $149,620 |
| 2014 | $4,239 | $177,090 | $38,000 | $139,090 |
Property History
| Date | Event | Price | Change | Sq Ft Price |
|---|---|---|---|---|
| 07/18/2025 07/18/25 | Pending | -- | -- | -- |
| 06/30/2025 06/30/25 | Price Changed | $385,000 | -1.3% | $185 / Sq Ft |
| 06/03/2025 06/03/25 | For Sale | $390,000 | 0.0% | $187 / Sq Ft |
| 05/28/2025 05/28/25 | Pending | -- | -- | -- |
| 05/20/2025 05/20/25 | For Sale | $390,000 | -- | $187 / Sq Ft |
Purchase History
| Date | Type | Sale Price | Title Company |
|---|---|---|---|
| Deed | -- | None Listed On Document | |
| Warranty Deed | -- | None Listed On Document | |
| Vendors Lien | -- | None Available |
Mortgage History
| Date | Status | Loan Amount | Loan Type |
|---|---|---|---|
| Open | $240,500 | New Conventional | |
| Previous Owner | $139,571 | New Conventional | |
| Previous Owner | $143,000 | Purchase Money Mortgage |
Similar Homes in Rowlett, TX
Source: North Texas Real Estate Information Systems (NTREIS)
MLS Number: 20938292
APN: 440008800A0020000
- 3213 Duchess Way
- 3002 Silver Springs Way
- 3201 Blair Oak Dr
- 3210 Blair Oak Dr
- 3214 Blair Oak Dr
- 2705 Planetree Dr
- 7305 Meadowwood Dr
- 7202 Sand Pine Dr
- 8521 Campbell Dr
- 8517 Campbell Dr
- 2710 Roughleaf Ln
- 2917 Hickox Rd
- 8611 Craig Mews
- 8405 Evening Star Dr
- 2710 Winterberry Dr
- 7705 Whitecedar Ln
- 8818 Edna Place
- 3306 Diana Dr
- 2413 Katherine Dr
- 7302 Belmount Rd
