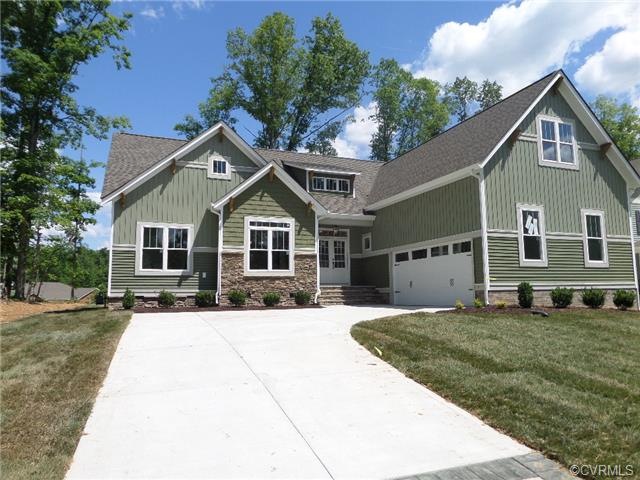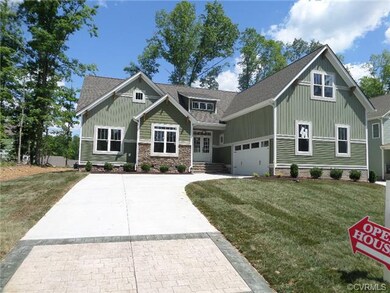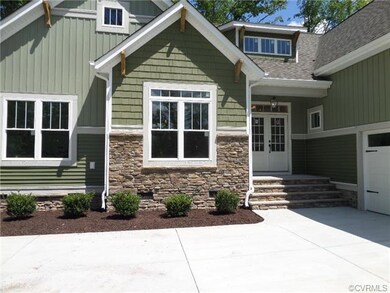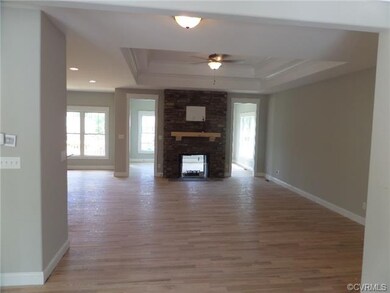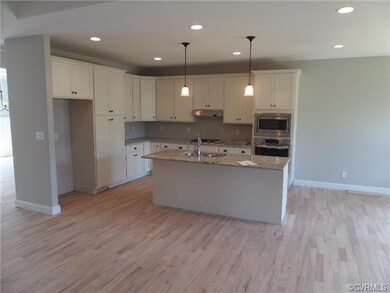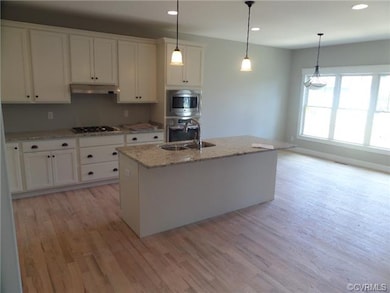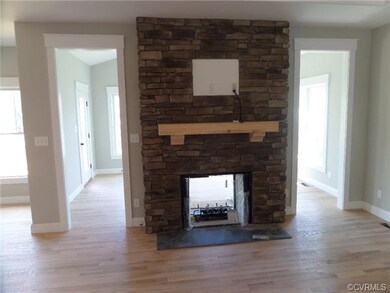
3309 Farcet Ct Midlothian, VA 23112
Highlights
- Wood Flooring
- Midlothian High School Rated A
- Forced Air Heating and Cooling System
About This Home
As of August 2020A great Ray A Williams ranch plan with a Sunroom and Double Sided Fireplace. This home will be loaded with many extras like Granite Countertops, Hardwood Floors, Ceramic Tile Baths, Craftsman style inside and out. Located on a very nice lot on a cul-de-sac street. Come out and see this one and all we have to offer in Rountrey.
Home Details
Home Type
- Single Family
Est. Annual Taxes
- $5,012
Year Built
- 2014
Home Design
- Dimensional Roof
- Composition Roof
Flooring
- Wood
- Partially Carpeted
- Ceramic Tile
Bedrooms and Bathrooms
- 4 Bedrooms
- 2 Full Bathrooms
Additional Features
- Property has 1 Level
- Forced Air Heating and Cooling System
Listing and Financial Details
- Assessor Parcel Number 719690316600000
Ownership History
Purchase Details
Home Financials for this Owner
Home Financials are based on the most recent Mortgage that was taken out on this home.Purchase Details
Home Financials for this Owner
Home Financials are based on the most recent Mortgage that was taken out on this home.Purchase Details
Home Financials for this Owner
Home Financials are based on the most recent Mortgage that was taken out on this home.Purchase Details
Home Financials for this Owner
Home Financials are based on the most recent Mortgage that was taken out on this home.Similar Homes in Midlothian, VA
Home Values in the Area
Average Home Value in this Area
Purchase History
| Date | Type | Sale Price | Title Company |
|---|---|---|---|
| Special Warranty Deed | $400,000 | Dominion Capital Title Llc | |
| Warranty Deed | $395,500 | Attorney | |
| Interfamily Deed Transfer | -- | None Available | |
| Warranty Deed | $388,500 | -- | |
| Warranty Deed | $102,500 | -- |
Mortgage History
| Date | Status | Loan Amount | Loan Type |
|---|---|---|---|
| Open | $374,000 | New Conventional | |
| Closed | $388,000 | New Conventional | |
| Previous Owner | $323,504 | New Conventional |
Property History
| Date | Event | Price | Change | Sq Ft Price |
|---|---|---|---|---|
| 08/10/2020 08/10/20 | Sold | $432,500 | +0.8% | $175 / Sq Ft |
| 07/04/2020 07/04/20 | Pending | -- | -- | -- |
| 07/03/2020 07/03/20 | For Sale | $429,000 | +7.3% | $174 / Sq Ft |
| 02/24/2017 02/24/17 | Sold | $400,000 | +1.1% | $162 / Sq Ft |
| 01/13/2017 01/13/17 | Pending | -- | -- | -- |
| 01/03/2017 01/03/17 | For Sale | $395,500 | +1.8% | $160 / Sq Ft |
| 09/16/2014 09/16/14 | Sold | $388,500 | 0.0% | $150 / Sq Ft |
| 08/05/2014 08/05/14 | Pending | -- | -- | -- |
| 04/07/2014 04/07/14 | For Sale | $388,500 | -- | $150 / Sq Ft |
Tax History Compared to Growth
Tax History
| Year | Tax Paid | Tax Assessment Tax Assessment Total Assessment is a certain percentage of the fair market value that is determined by local assessors to be the total taxable value of land and additions on the property. | Land | Improvement |
|---|---|---|---|---|
| 2025 | $5,012 | $560,300 | $115,000 | $445,300 |
| 2024 | $5,012 | $560,300 | $115,000 | $445,300 |
| 2023 | $4,666 | $512,800 | $110,000 | $402,800 |
| 2022 | $4,207 | $457,300 | $103,000 | $354,300 |
| 2021 | $3,949 | $413,000 | $101,000 | $312,000 |
| 2020 | $3,804 | $400,400 | $101,000 | $299,400 |
| 2019 | $3,804 | $400,400 | $101,000 | $299,400 |
| 2018 | $3,696 | $397,000 | $100,000 | $297,000 |
| 2017 | $3,609 | $372,000 | $95,000 | $277,000 |
| 2016 | $3,582 | $373,100 | $95,000 | $278,100 |
| 2015 | $3,413 | $354,200 | $90,000 | $264,200 |
| 2014 | $816 | $85,000 | $85,000 | $0 |
Agents Affiliated with this Home
-

Seller's Agent in 2020
Rick Cox
The Rick Cox Realty Group
(804) 920-1738
65 in this area
374 Total Sales
-

Seller Co-Listing Agent in 2020
Eleni Filippone
The Rick Cox Realty Group
(804) 433-9113
20 in this area
114 Total Sales
-
T
Buyer's Agent in 2020
Tyler Rackley
GO Real Estate Inc
1 in this area
37 Total Sales
-

Seller's Agent in 2017
Melissa Grohowski
Long & Foster
(804) 651-1595
3 in this area
53 Total Sales
-

Buyer's Agent in 2017
Melissa Karlson
Real Broker LLC
(804) 476-2443
3 in this area
113 Total Sales
-

Seller's Agent in 2014
Tom Cash
Luxe Group LLC
(804) 399-2906
Map
Source: Central Virginia Regional MLS
MLS Number: 1409465
APN: 719-69-03-16-600-000
- 3200 Barkham Dr
- 14801 Abberton Dr
- 14824 Abberton Dr
- 14825 Abberton Dr
- 14900 Abberton Dr
- 15001 Abberton Dr
- 15006 Dordon Ln
- 15013 Dordon Ln
- Hampshire Plan at RounTrey - Classic
- Tiffany I Plan at RounTrey - Classic
- Bronte Plan at RounTrey - Classic
- Elliot Plan at RounTrey - Classic
- Sienna Plan at RounTrey - Classic
- Sutherland Plan at RounTrey - Classic
- Olivia Plan at RounTrey - Classic
- Riverton Plan at RounTrey - Classic
- 3719 Waverton Dr
- 14712 Evershot Cir
- 15118 Heaton Dr
- 15206 Heaton Dr
