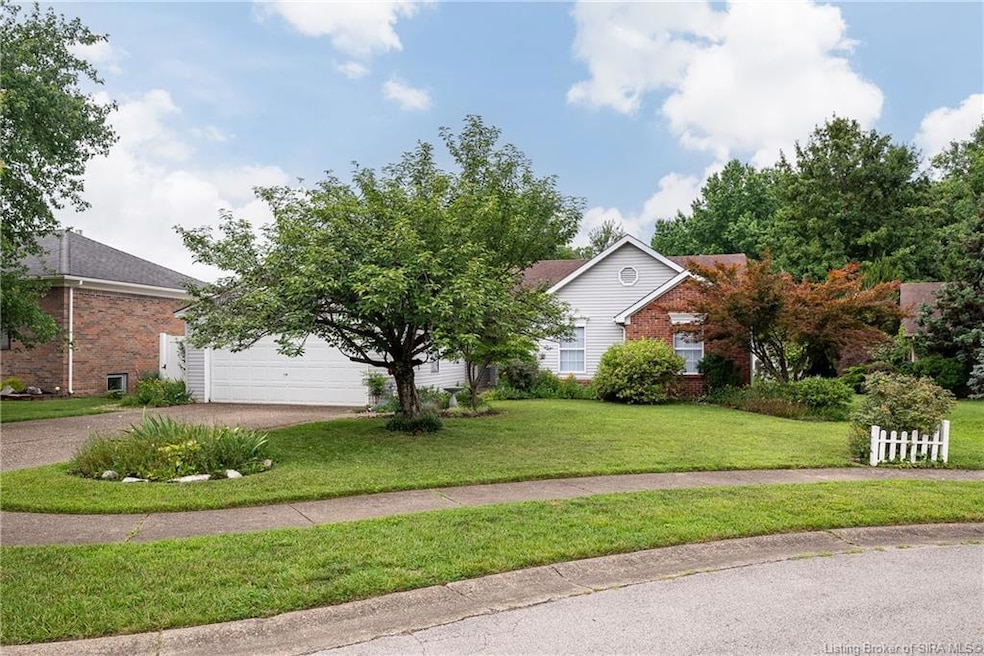
3309 Forest Ct Jeffersonville, IN 47130
Highlights
- Above Ground Pool
- Cathedral Ceiling
- First Floor Utility Room
- Open Floorplan
- Covered Patio or Porch
- Fenced Yard
About This Home
As of August 2025WOAH, this home has MASS APPEAL & at an AMAZING VALUE! If peace at home but getting somewhere in minutes is your jam, this special home sits on a tucked away cul-de-sac lot close to Veterans Parkway & I-65, 10th street and the East End Bridge & 265. Immediately upon approaching, you will recognize the beautiful landscape reflective of a yard that has been loved on for years. You'll find a DETACHED 2 CAR GARAGE with a breezeway that leads you to the family room or right there to the front door. Walk on into the entry, throw your things in the coat closet & enjoy the spacious living room with a 10 1/2 ft vaulted ceiling, incredible views of the fenced-in backyard & a built-in bookcase. Beyond the kitchen you will find a huge family room which offers a ton of living space, two huge closets, another built-in bookcase and a passthrough window into the kitchen. The Primary Suite has a walk-in closet and a full bath with an updated shower. Out back you will find a super wide covered back porch, extra patio, storage shed, above ground pool & mature trees and plants completing your personal oasis. The homes & grounds have been designed for comfortable living & entertaining. All kitchen appliances remain. HVAC manufactured in 12/2019. Home sold 'AS IS'. Buyers are welcome to any and all home inspections however no repairs will be made unless negotiated with purchase agreement. Schedule a tour to view!
Home Details
Home Type
- Single Family
Est. Annual Taxes
- $1,554
Year Built
- Built in 1994
Lot Details
- 9,749 Sq Ft Lot
- Cul-De-Sac
- Fenced Yard
- Landscaped
Parking
- 2 Car Detached Garage
- Front Facing Garage
- Driveway
Home Design
- Frame Construction
- Vinyl Siding
Interior Spaces
- 1,683 Sq Ft Home
- 1-Story Property
- Open Floorplan
- Built-in Bookshelves
- Cathedral Ceiling
- Ceiling Fan
- Blinds
- Entrance Foyer
- Family Room
- First Floor Utility Room
- Storage
Kitchen
- Eat-In Kitchen
- Oven or Range
- Microwave
- Dishwasher
Bedrooms and Bathrooms
- 3 Bedrooms
- Walk-In Closet
- 2 Full Bathrooms
- Ceramic Tile in Bathrooms
Outdoor Features
- Above Ground Pool
- Covered Patio or Porch
- Shed
Utilities
- Central Air
- Heat Pump System
- Electric Water Heater
Listing and Financial Details
- Assessor Parcel Number 19001030171
Similar Homes in Jeffersonville, IN
Home Values in the Area
Average Home Value in this Area
Property History
| Date | Event | Price | Change | Sq Ft Price |
|---|---|---|---|---|
| 08/22/2025 08/22/25 | Sold | $245,000 | 0.0% | $146 / Sq Ft |
| 08/08/2025 08/08/25 | Pending | -- | -- | -- |
| 08/07/2025 08/07/25 | Price Changed | $245,000 | -9.2% | $146 / Sq Ft |
| 07/02/2025 07/02/25 | For Sale | $269,900 | -- | $160 / Sq Ft |
Tax History Compared to Growth
Tax History
| Year | Tax Paid | Tax Assessment Tax Assessment Total Assessment is a certain percentage of the fair market value that is determined by local assessors to be the total taxable value of land and additions on the property. | Land | Improvement |
|---|---|---|---|---|
| 2024 | $1,392 | $152,000 | $28,000 | $124,000 |
| 2023 | $1,392 | $136,800 | $15,000 | $121,800 |
| 2022 | $1,403 | $139,800 | $15,000 | $124,800 |
| 2021 | $1,294 | $128,800 | $15,000 | $113,800 |
| 2020 | $1,344 | $130,400 | $16,300 | $114,100 |
| 2019 | $1,347 | $131,600 | $16,300 | $115,300 |
| 2018 | $1,292 | $125,200 | $16,300 | $108,900 |
| 2017 | $1,292 | $125,200 | $16,300 | $108,900 |
| 2016 | $1,282 | $124,200 | $16,300 | $107,900 |
| 2014 | $1,292 | $124,000 | $16,300 | $107,700 |
| 2013 | -- | $123,000 | $16,300 | $106,700 |
Agents Affiliated with this Home
-
Becca Potter

Seller's Agent in 2025
Becca Potter
RE/MAX
(502) 681-3728
16 in this area
192 Total Sales
-
Paula Harper

Buyer's Agent in 2025
Paula Harper
Lopp Real Estate Brokers
(502) 548-3527
30 in this area
63 Total Sales
Map
Source: Southern Indiana REALTORS® Association
MLS Number: 202509207
APN: 10-19-02-200-035.000-009
- 3218 Asher Way Unit 121
- 3216 Asher Way Unit 122
- 3214 Asher Way Unit 123
- 3512 Holmans Ln
- 2760 Abby Woods Dr
- 2762 Abby Woods Dr Unit Lot 49
- 2762 Abby Woods Dr Unit Lot 30
- 3224 Charlestown-Jeffersonville Pike
- 1014 Hadley Dr
- 18 Abby Chase
- 3011 Douglas Blvd
- 33 Abby Chase
- 2611 Darien Dr
- 3123 Wheatfield Blvd
- 3802 Carnation Ct
- 0 Bent Grass Ln
- 3209 Bent Grass Ln
- 3011 Bishop Rd
- 0 Peach Blossom Dr
- Lot 61 Noblewood at Utica






