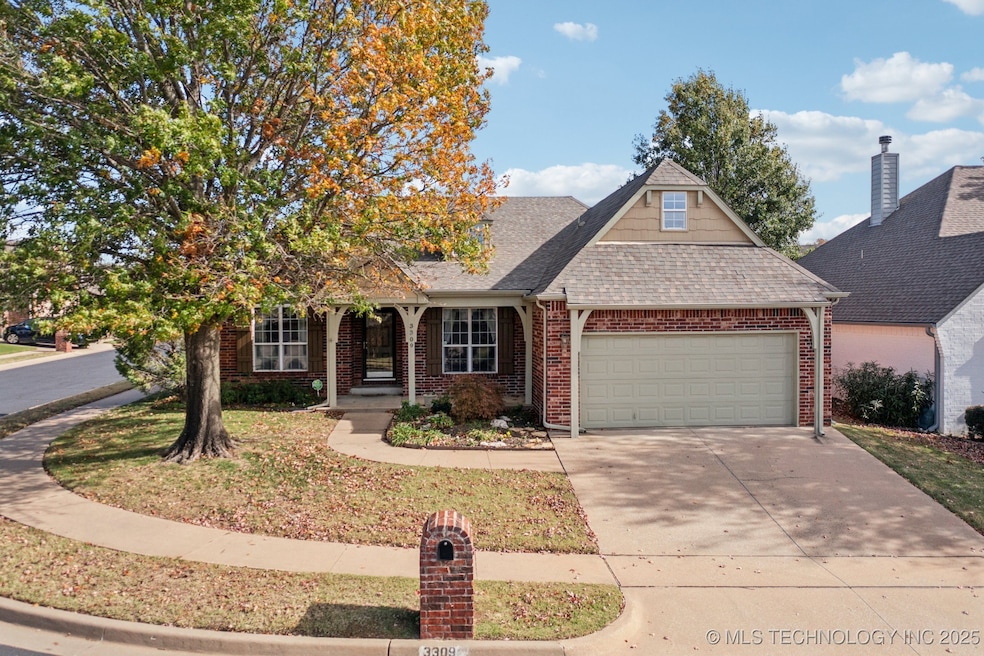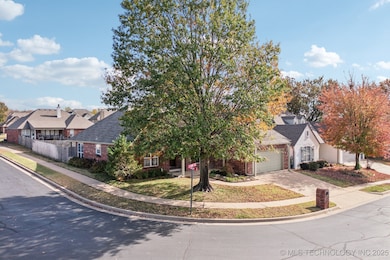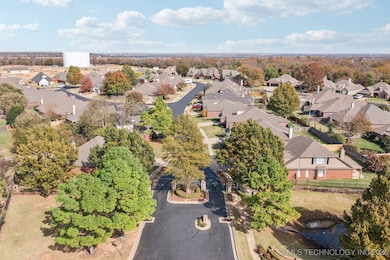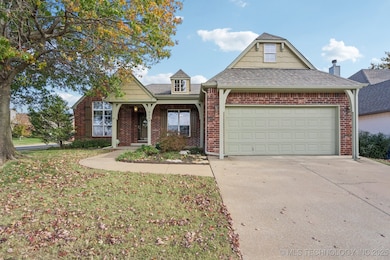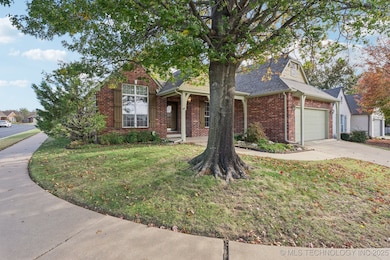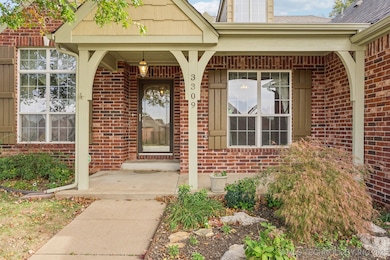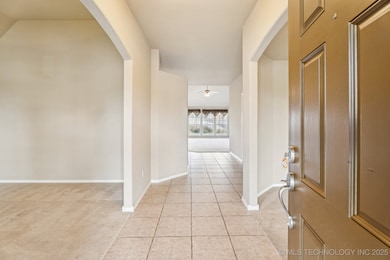3309 N Gum Place Broken Arrow, OK 74012
Battle Creek NeighborhoodEstimated payment $2,285/month
3
Beds
2
Baths
2,319
Sq Ft
$162
Price per Sq Ft
Highlights
- Gated Community
- Corner Lot
- Covered Patio or Porch
- Country Lane Primary Elementary School Rated A-
- High Ceiling
- 2 Car Attached Garage
About This Home
Beautiful One Story in quaint gated community. Covered Front porch with space for sitting chairs. Formal Living room and Formal Dining room, either could be an office, dining room or second living room. Spacious Great room with wall of windows and a cozy fireplace. Split bedroom plan, Master bedroom has a spacious walk-in-closet, full bath with double sinks, whirlpool tub and separate shower. Inside utility room. Back patio for enjoying the landscaped back yard watered with a sprinkler system. Convenient to shopping and restaurants.
Home Details
Home Type
- Single Family
Est. Annual Taxes
- $3,177
Year Built
- Built in 2003
Lot Details
- 9,187 Sq Ft Lot
- Southwest Facing Home
- Property is Fully Fenced
- Privacy Fence
- Corner Lot
- Sprinkler System
HOA Fees
- $40 Monthly HOA Fees
Parking
- 2 Car Attached Garage
Home Design
- Brick Exterior Construction
- Slab Foundation
- Wood Frame Construction
- Fiberglass Roof
- Asphalt
Interior Spaces
- 2,319 Sq Ft Home
- 1-Story Property
- High Ceiling
- Ceiling Fan
- Gas Log Fireplace
- Vinyl Clad Windows
- Insulated Doors
- Washer Hookup
Kitchen
- Oven
- Range
- Microwave
- Dishwasher
- Laminate Countertops
- Disposal
Flooring
- Carpet
- Tile
Bedrooms and Bathrooms
- 3 Bedrooms
- 2 Full Bathrooms
- Soaking Tub
Home Security
- Security System Owned
- Fire and Smoke Detector
Eco-Friendly Details
- Energy-Efficient Doors
Outdoor Features
- Covered Patio or Porch
- Rain Gutters
Schools
- Country Lane Elementary School
- Centennial Middle School
- Broken Arrow High School
Utilities
- Zoned Heating and Cooling
- Heating System Uses Gas
- Gas Water Heater
- Cable TV Available
Community Details
Overview
- The Reserve At Battle Creek Subdivision
Security
- Gated Community
Map
Create a Home Valuation Report for This Property
The Home Valuation Report is an in-depth analysis detailing your home's value as well as a comparison with similar homes in the area
Home Values in the Area
Average Home Value in this Area
Tax History
| Year | Tax Paid | Tax Assessment Tax Assessment Total Assessment is a certain percentage of the fair market value that is determined by local assessors to be the total taxable value of land and additions on the property. | Land | Improvement |
|---|---|---|---|---|
| 2024 | $3,073 | $24,664 | $3,731 | $20,933 |
| 2023 | $3,073 | $24,916 | $3,618 | $21,298 |
| 2022 | $3,006 | $23,190 | $4,635 | $18,555 |
| 2021 | $2,916 | $22,486 | $4,494 | $17,992 |
| 2020 | $2,876 | $21,802 | $4,523 | $17,279 |
| 2019 | $2,879 | $21,802 | $4,523 | $17,279 |
| 2018 | $2,839 | $21,802 | $4,523 | $17,279 |
| 2017 | $2,834 | $22,660 | $4,701 | $17,959 |
| 2016 | $2,745 | $22,000 | $4,730 | $17,270 |
| 2015 | $2,721 | $22,000 | $4,730 | $17,270 |
| 2014 | $2,751 | $22,000 | $4,730 | $17,270 |
Source: Public Records
Property History
| Date | Event | Price | List to Sale | Price per Sq Ft |
|---|---|---|---|---|
| 11/12/2025 11/12/25 | For Sale | $375,000 | -- | $162 / Sq Ft |
Source: MLS Technology
Purchase History
| Date | Type | Sale Price | Title Company |
|---|---|---|---|
| Warranty Deed | -- | None Available | |
| Warranty Deed | $200,000 | -- | |
| Warranty Deed | $177,500 | -- |
Source: Public Records
Source: MLS Technology
MLS Number: 2546811
APN: 80857-94-34-65800
Nearby Homes
- 3423 N Gum Place
- 3427 N Gum Place
- 3422 N Gum Place
- 801 W Juneau St
- The Tahoe Plan at Ironwood
- The Sheridan Plan at Ironwood
- The Tully Plan at Ironwood
- The Raleigh Plan at Ironwood
- The Grant Plan at Ironwood
- The Monroe Plan at Ironwood
- The Tacoma Plan at Ironwood
- The Providence Plan at Ironwood
- The Naples Plan at Ironwood
- The Lily Plan at Ironwood
- The Bradford Plan at Ironwood
- The Marshall Plan at Ironwood
- The Vermont Plan at Ironwood
- The Dakota Plan at Ironwood
- The Lincoln Plan at Ironwood
- 3603 N Ironwood Place
- 3301 N Elm Ave
- 3401 N Elm Ave
- 3405 N 1st St
- 3405 N 1st St Unit C102
- 3405 N 1st St Unit A506
- 3405 N 1st St Unit A502
- 3405 N 1st St Unit E403
- 3405 N 1st St Unit A504
- 3405 N 1st St Unit A505
- 3405 N 1st St Unit E401
- 3405 N 1st St Unit E404
- 3405 N 1st St Unit E402
- 3405 N 1st St Unit A503
- 4902 S 165th East Ave
- 1800 W Granger St
- 4724 S 168th East Ave
- 1800 W Albany Dr
- 2700 N 7th St Unit 3031.621598
- 1441 E Omaha St
- 13818 E 51st St S
