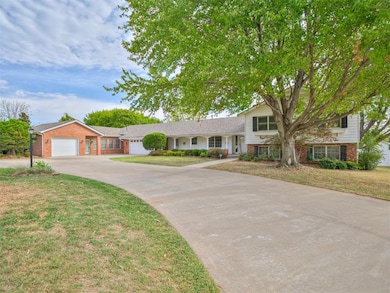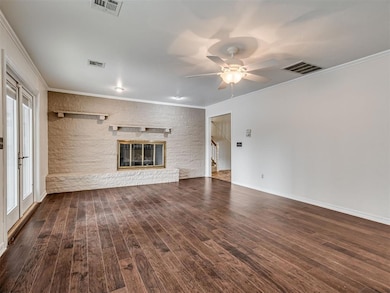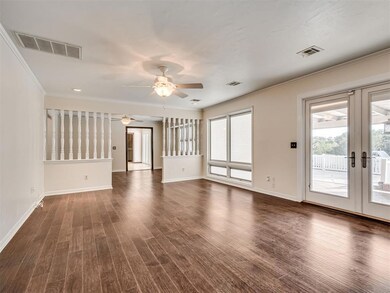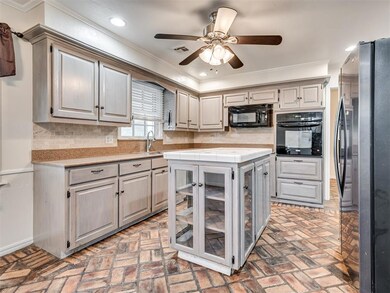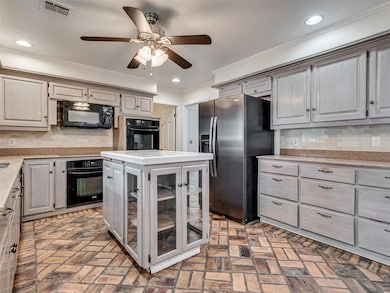
3309 N Oklahoma Ave Shawnee, OK 74804
Highlights
- Outdoor Pool
- Traditional Architecture
- Outdoor Kitchen
- Deck
- Wood Flooring
- 4 Fireplaces
About This Home
As of February 2025Come check out this one of a kind property inside Shawnee city limits! The property sits on almost 1 acre of land with a plethora of amenities. This is essentially a tri-level home with two short staircases, one up and one down. The home contains 5 true bedrooms (a primary suite on the north side of the home and all four additional bedrooms on the south side of the home, upstairs). The primary suite has a fireplace, a mini bar area, its own laundry room, two ginormous walk-in closets with built-ins, a spacious primary bath, and a private covered patio with electronic screens, and a fireplace (#5). In the middle of the home you have a formal dining room, a half bath, a pantry area, the kitchen, and a living room. Under the four bedrooms on the south side of the home is another living room, an office, another laundry room, and a saferoom. This expansive home has ample storage and does not lack on space. The exterior of this home is nothing short of impressive as well. There is an outdoor kitchen, and a vast patio/deck area for entertaining, also with operable screens!
There is an in-ground, vinyl lined, swimming pool with a 600 sf pool house. The pool house has a full bathroom, an entertaining room, and a closet. There is also an additional 600 sf shop building with window heat and air. Don't forget about the whole house generator to keep you functioning during our Oklahoma storms! The vacant field south of this property does NOT belong with this property. For appraisers, the measured above ground GLA is approximately 3,941 sf and the below ground GLA is approximately 1,207 sf. Don't miss out on making this property yours!
Home Details
Home Type
- Single Family
Est. Annual Taxes
- $4,883
Year Built
- Built in 1970
Lot Details
- 0.86 Acre Lot
- West Facing Home
- Vinyl Fence
- Interior Lot
Parking
- 3 Car Attached Garage
- Garage Door Opener
- Circular Driveway
Home Design
- Traditional Architecture
- Tri-Level Property
- Brick Frame
- Composition Roof
- Masonry
Interior Spaces
- 5,148 Sq Ft Home
- Ceiling Fan
- 4 Fireplaces
- Wood Burning Fireplace
- Home Office
- Game Room
- Workshop
- Inside Utility
- Laundry Room
- Home Security System
Kitchen
- Built-In Oven
- Electric Oven
- Built-In Range
- Indoor Grill
- Microwave
- Ice Maker
- Dishwasher
- Wood Stained Kitchen Cabinets
- Disposal
Flooring
- Wood
- Brick
- Carpet
- Tile
Bedrooms and Bathrooms
- 5 Bedrooms
Pool
- Outdoor Pool
- Vinyl Pool
Outdoor Features
- Deck
- Covered patio or porch
- Outdoor Kitchen
- Separate Outdoor Workshop
- Outbuilding
Schools
- Grove Upper Elementary School
- Grove Middle School
- Bethel High School
Utilities
- Central Heating and Cooling System
- Power Generator
- Cable TV Available
Listing and Financial Details
- Legal Lot and Block 7 / 1
Ownership History
Purchase Details
Home Financials for this Owner
Home Financials are based on the most recent Mortgage that was taken out on this home.Purchase Details
Home Financials for this Owner
Home Financials are based on the most recent Mortgage that was taken out on this home.Purchase Details
Purchase Details
Purchase Details
Purchase Details
Purchase Details
Purchase Details
Purchase Details
Purchase Details
Similar Homes in Shawnee, OK
Home Values in the Area
Average Home Value in this Area
Purchase History
| Date | Type | Sale Price | Title Company |
|---|---|---|---|
| Warranty Deed | $529,000 | First American Title Insurance | |
| Warranty Deed | $465,000 | None Available | |
| Quit Claim Deed | -- | First American Title & Tr Co | |
| Quit Claim Deed | -- | First American Title & Tr Co | |
| Public Action Common In Florida Clerks Tax Deed Or Tax Deeds Or Property Sold For Taxes | -- | -- | |
| Interfamily Deed Transfer | -- | None Available | |
| Interfamily Deed Transfer | -- | None Available | |
| Quit Claim Deed | -- | None Available | |
| Warranty Deed | $200,000 | -- | |
| Quit Claim Deed | -- | -- |
Mortgage History
| Date | Status | Loan Amount | Loan Type |
|---|---|---|---|
| Open | $250,000 | New Conventional |
Property History
| Date | Event | Price | Change | Sq Ft Price |
|---|---|---|---|---|
| 02/26/2025 02/26/25 | Sold | $529,000 | -3.8% | $103 / Sq Ft |
| 01/23/2025 01/23/25 | Pending | -- | -- | -- |
| 10/31/2024 10/31/24 | For Sale | $549,900 | 0.0% | $107 / Sq Ft |
| 10/22/2024 10/22/24 | Pending | -- | -- | -- |
| 10/14/2024 10/14/24 | For Sale | $549,900 | +18.3% | $107 / Sq Ft |
| 06/24/2016 06/24/16 | Sold | $465,000 | -1.0% | $76 / Sq Ft |
| 04/19/2016 04/19/16 | Pending | -- | -- | -- |
| 04/11/2016 04/11/16 | For Sale | $469,900 | -- | $77 / Sq Ft |
Tax History Compared to Growth
Tax History
| Year | Tax Paid | Tax Assessment Tax Assessment Total Assessment is a certain percentage of the fair market value that is determined by local assessors to be the total taxable value of land and additions on the property. | Land | Improvement |
|---|---|---|---|---|
| 2024 | $4,883 | $53,954 | $2,064 | $51,890 |
| 2023 | $4,883 | $51,385 | $2,064 | $49,321 |
| 2022 | $4,791 | $51,385 | $2,064 | $49,321 |
| 2021 | $4,835 | $51,385 | $2,064 | $49,321 |
| 2020 | $4,900 | $52,166 | $2,064 | $50,102 |
| 2019 | $5,101 | $53,707 | $2,064 | $51,643 |
| 2018 | $5,204 | $54,484 | $2,064 | $52,420 |
| 2017 | $5,308 | $56,025 | $2,064 | $53,961 |
| 2016 | $4,137 | $43,196 | $2,064 | $41,132 |
| 2015 | $3,495 | $41,323 | $2,006 | $39,317 |
| 2014 | $3,328 | $39,355 | $1,590 | $37,765 |
Agents Affiliated with this Home
-
E
Seller's Agent in 2025
Erika Jones
NextHome Central Real Estate
-
A
Seller's Agent in 2016
Ann Fridrich
Berkshire Hathaway-Benchmark
-
S
Buyer's Agent in 2016
Susan Callendar
KW Summit Shawnee
Map
Source: MLSOK
MLS Number: 1139370
APN: 312000001004000000
- 3306 N Oklahoma Ave
- 2304 N Tucker Ave
- 808 E Midland St
- 814 E Midland St
- 2204 N Minnesota Ave
- 1203 Windsor Place
- 3018 N Beard Ave
- 2501 N Beard Ave
- 1213 Castle Creek St
- 2318 N Broadway Ave
- 2822 N Market Ave
- 10 W Midland St
- 1301 Manchester
- 9 Brentwood Place
- 1309 Nottingham Cir
- 230 W 33rd St
- 0000 Maple Grove Avenue Block 2 Lot 29 Ave
- 0000 Maple Grove Avenue Block 2 Lot 28 Ave
- 0000 Maple Grove Avenue Block 2 Lot 27 Ave
- 5 Norwich Ct

