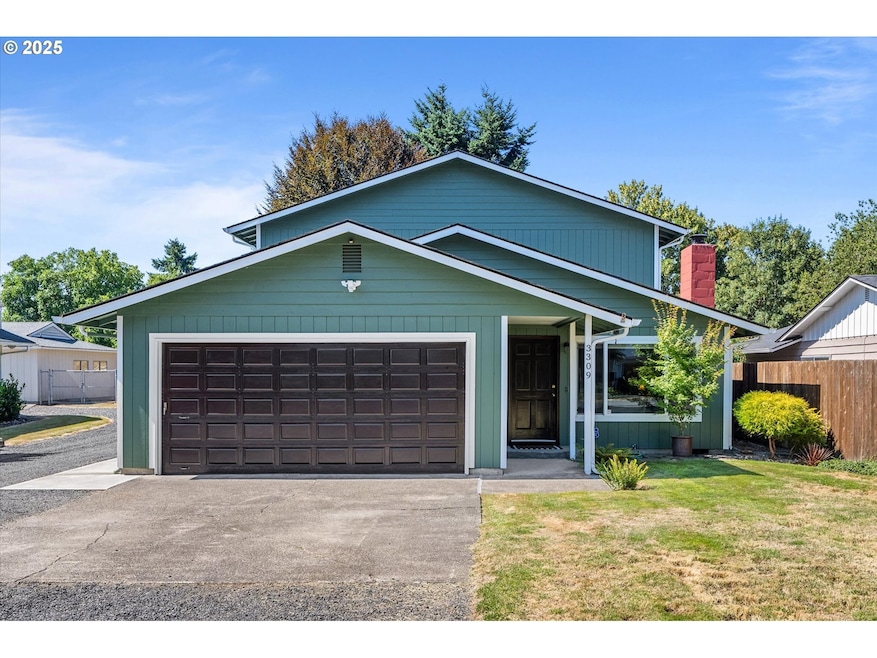
$475,000
- 4 Beds
- 3 Baths
- 3,311 Sq Ft
- 3231 Virginia Way
- Longview, WA
What an opportunity to own a home in a centralized location with tons of room for everyone. In an established neighborhood not far from schools and shopping and the downtown core. This could be what you are looking for. With just a tad updating this could be your dream home. You will love the covered porch that welcomes you in. The home boasts 5 bedrooms and 3 baths. Home features hardwood
Mark Scroggins Coldwell Banker Bain






