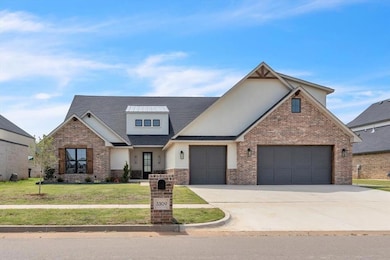3309 Sugar Maple Way Oklahoma City, OK 73179
Mustang Valley NeighborhoodEstimated payment $3,162/month
Highlights
- New Construction
- Traditional Architecture
- Bonus Room
- Prairie View Elementary School Rated A-
- Wood Flooring
- Mud Room
About This Home
Special builder incentives available — ask us how you can apply your buyer bonus toward upgrades or closing costs. Step into luxury with this exquisite 4-bedroom home, where high-end finishes and meticulous craftsmanship define every detail. Located in a highly desirable community, this home showcases elegant white oak wood floors and a built-in irrigation system for easy lawn care. The thoughtfully designed open-concept layout seamlessly connects the expansive living space to a gourmet kitchen, complete with Frigidaire Pro Series appliances, a spacious walk-in butler’s pantry, and a grand center island perfect for gathering. A separate pocket office with custom built-ins and a generous mudroom offer exceptional organization and functionality. Upstairs, a dedicated media room with an additional bath provides endless entertainment options. Enjoy the outdoors year-round with a charming front porch and a covered patio, while the oversized 3-car garage offers ample parking and storage. This home is the perfect fusion of sophistication and comfort—don’t miss the opportunity to make it yours!
Home Details
Home Type
- Single Family
Est. Annual Taxes
- $104
Year Built
- Built in 2025 | New Construction
Lot Details
- 0.25 Acre Lot
- Interior Lot
HOA Fees
- $33 Monthly HOA Fees
Parking
- 3 Car Attached Garage
Home Design
- Traditional Architecture
- Combination Foundation
- Brick Frame
- Composition Roof
Interior Spaces
- 3,230 Sq Ft Home
- 2-Story Property
- Gas Log Fireplace
- Mud Room
- Home Office
- Bonus Room
- Wood Flooring
- Walk-In Pantry
Bedrooms and Bathrooms
- 4 Bedrooms
- 3 Full Bathrooms
Schools
- Prairie View Elementary School
- Canyon Ridge IES Middle School
- Mustang High School
Additional Features
- Covered Patio or Porch
- Central Heating and Cooling System
Community Details
- Association fees include maintenance common areas
- Mandatory home owners association
Listing and Financial Details
- Legal Lot and Block 20 / 7
Map
Home Values in the Area
Average Home Value in this Area
Tax History
| Year | Tax Paid | Tax Assessment Tax Assessment Total Assessment is a certain percentage of the fair market value that is determined by local assessors to be the total taxable value of land and additions on the property. | Land | Improvement |
|---|---|---|---|---|
| 2024 | $104 | $918 | $918 | -- |
| 2023 | $104 | $918 | $918 | $0 |
| 2022 | $106 | $918 | $918 | $0 |
| 2021 | $105 | $918 | $918 | $0 |
Property History
| Date | Event | Price | List to Sale | Price per Sq Ft |
|---|---|---|---|---|
| 11/12/2025 11/12/25 | Price Changed | $594,900 | -0.8% | $184 / Sq Ft |
| 08/16/2025 08/16/25 | Price Changed | $599,999 | -1.6% | $186 / Sq Ft |
| 05/31/2025 05/31/25 | Price Changed | $609,999 | -0.8% | $189 / Sq Ft |
| 03/02/2025 03/02/25 | For Sale | $614,999 | -- | $190 / Sq Ft |
Source: MLSOK
MLS Number: 1157744
APN: 090143641
- 3305 Sugar Maple Way
- 9333 SW 33rd Place
- 3212 Rockhampton Ave
- 9321 SW 35th St
- 9416 SW 33rd St
- 9309 SW 35th St
- 9205 SW 35th St
- 9208 SW 35th St
- 9124 SW 32nd St
- 9204 SW 35th St
- 2813 Lysander Place
- 9308 SW 35th St
- 9304 SW 35th St
- 8912 SW 31st St
- 8916 SW 31st St
- 8920 SW 31st St
- 8908 SW 31st St
- 8900 SW 31st St
- 8820 SW 31st St
- 8904 SW 31st St
- 4201 Umbria Rd
- 4204 Umbria Rd
- 4208 Umbria Rd
- 2821 Fennel Rd
- 9500 SW 25th St
- 9701 SW 29th St
- 4300 Palmetto Trail
- 9604 SW 25th St
- 9585 SW 25th St
- 8701 SW 37th St
- 2428 Northcreek Ln
- 2404 Finesilver Ln
- 8913 SW 42nd St
- 2429 Northcreek Ln
- 2405 Northcreek Ln
- 9733 SW 23rd St
- 9204 SW 20th St
- 9745 SW 23rd St
- 9116 SW 20th St
- 9108 SW 20th St







