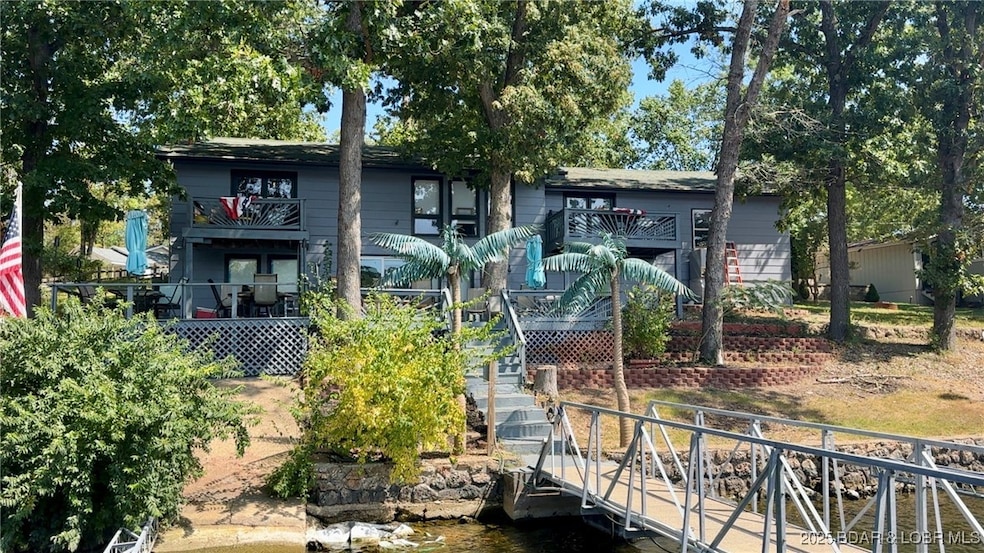33098 Forum Rd Gravois Mills, MO 65037
Estimated payment $3,816/month
Highlights
- Lake Front
- 1 Fireplace
- 1 Car Attached Garage
- Deck
- Porch
- Coffered Ceiling
About This Home
Don’t miss your chance to own a prime 146’ lakefront lot with this 3-bedroom, 2-bathroom home offering 2,191 sq ft of potential. Perfectly situated in the desirable Easter Hollow Cove at the 8MM, this property is ready for your vision.
Enjoy effortless lake days with the massive 2-well dock, featuring a 12’x36’ slip and a 16’x40’ slip—ideal for larger boats and all your water toys. With tons of parking plus a 1-car garage, there’s room for everyone.
Added benefits include no HOA restrictions and a new septic system installed in 2019, giving peace of mind for years to come.
Being sold as-is, this home is a rare chance to update and design it exactly how you want while building instant equity in a sought-after location.
Whether you’re dreaming of a weekend getaway or a full-time lake retreat, this property checks every box—location, water frontage, and dock size—making it the perfect project.
Listing Agent
Platinum Realty of Missouri LLC Brokerage Phone: 888-220-0988 License #2020011245 Listed on: 09/10/2025

Home Details
Home Type
- Single Family
Est. Annual Taxes
- $1,993
Lot Details
- 0.57 Acre Lot
- Lot Dimensions are 146x169
- Lake Front
- Sloped Lot
Parking
- 1 Car Attached Garage
- Parking Pad
- Gravel Driveway
- Open Parking
Home Design
- Fixer Upper
- Shingle Roof
- Architectural Shingle Roof
Interior Spaces
- 2,192 Sq Ft Home
- Coffered Ceiling
- Tray Ceiling
- Ceiling Fan
- 1 Fireplace
- Window Treatments
- Tile Flooring
- Property Views
Kitchen
- Stove
- Range
- Microwave
- Dishwasher
- Built-In or Custom Kitchen Cabinets
Bedrooms and Bathrooms
- 3 Bedrooms
- 2 Full Bathrooms
- Walk-in Shower
Finished Basement
- Walk-Out Basement
- Basement Fills Entire Space Under The House
Accessible Home Design
- Low Threshold Shower
Outdoor Features
- Cove
- Deck
- Open Patio
- Porch
Utilities
- Forced Air Heating and Cooling System
- Heating System Uses Gas
- Heating System Uses Natural Gas
- Private Water Source
- Well
- Water Softener is Owned
- Aerobic Septic System
Community Details
- Fishers Point Subdivision
Listing and Financial Details
- Exclusions: Lift under the 42' Sonic, Washer, Dryer, Ring Doorbell, Sonic, Yamaha Boat, PWC’s, personal belongings
- Assessor Parcel Number 6
Map
Home Values in the Area
Average Home Value in this Area
Tax History
| Year | Tax Paid | Tax Assessment Tax Assessment Total Assessment is a certain percentage of the fair market value that is determined by local assessors to be the total taxable value of land and additions on the property. | Land | Improvement |
|---|---|---|---|---|
| 2025 | $1,993 | $52,780 | $20,387 | $32,393 |
| 2023 | $1,997 | $44,350 | $15,352 | $28,998 |
| 2022 | $1,989 | $44,350 | $15,353 | $28,997 |
| 2021 | $2,024 | $44,346 | $21,240 | $23,106 |
| 2020 | $1,986 | $42,275 | $20,818 | $21,457 |
| 2019 | $1,985 | $42,275 | $20,818 | $21,457 |
| 2018 | $1,957 | $42,280 | $0 | $0 |
| 2017 | $1,974 | $42,280 | $0 | $0 |
| 2016 | $1,855 | $40,320 | $0 | $0 |
| 2015 | $1,669 | $40,320 | $0 | $0 |
| 2013 | $1,669 | $40,320 | $0 | $0 |
Property History
| Date | Event | Price | Change | Sq Ft Price |
|---|---|---|---|---|
| 09/10/2025 09/10/25 | For Sale | $685,000 | +185.5% | $313 / Sq Ft |
| 04/27/2019 04/27/19 | Sold | -- | -- | -- |
| 03/28/2019 03/28/19 | Pending | -- | -- | -- |
| 03/25/2019 03/25/19 | For Sale | $239,900 | -- | $122 / Sq Ft |
Purchase History
| Date | Type | Sale Price | Title Company |
|---|---|---|---|
| Quit Claim Deed | -- | -- |
Mortgage History
| Date | Status | Loan Amount | Loan Type |
|---|---|---|---|
| Open | $220,000 | New Conventional |
Source: Lake of the Ozarks Board of REALTORS®
MLS Number: 3580374
APN: 206023400001025000
- 32609 Oak Hill Ln
- 33017 Fairglen Rd
- 32313 Georgetown Rd
- L-6 Compromise Rd
- Tbd Compromise
- 33555 Evergreen Rd
- 32785 Dixie Dr
- 32787 Dixie Dr
- 32056 Gentry Ln
- TBD S Buck Creek Rd
- 32951 Green Hills Rd
- 33367 Emerald Rd
- 32945 Green Hills Rd
- 33216 Todd Ln
- 321 Oak Dr
- 33467 Lakewood Shores Dr
- 269 Cliff Dr
- 174 Randys Rd
- 0 Karen Rd
- 258 Northview Rd






