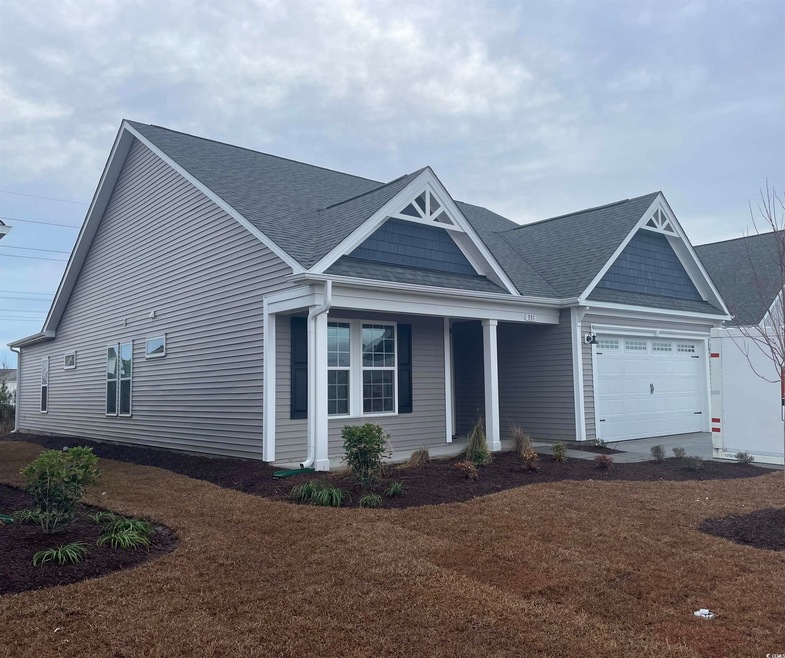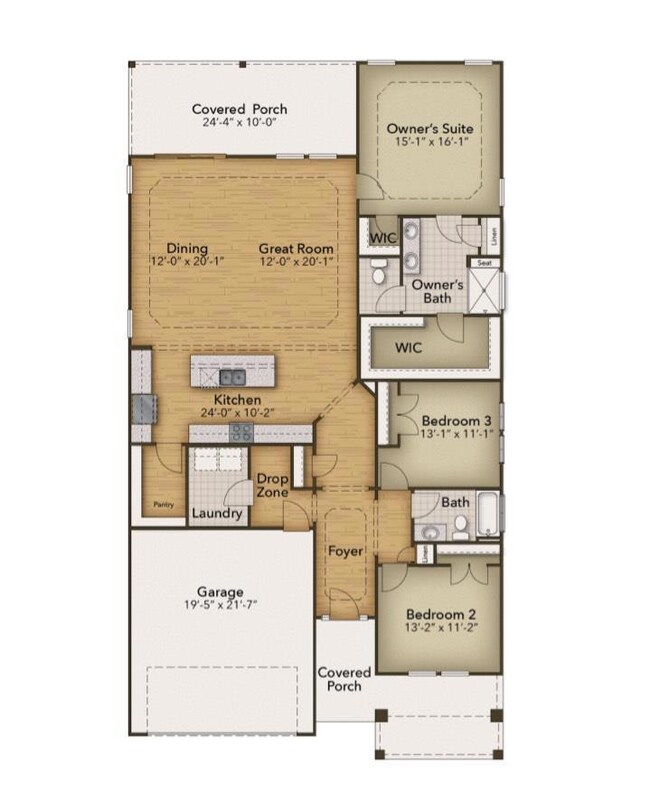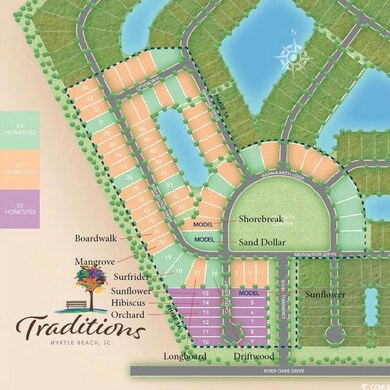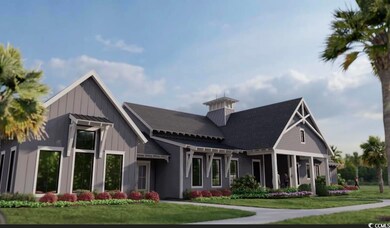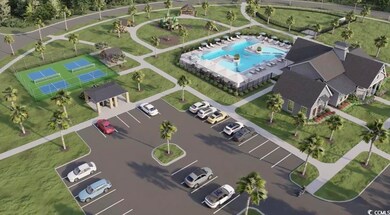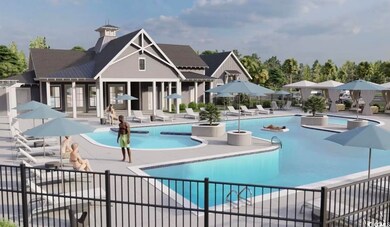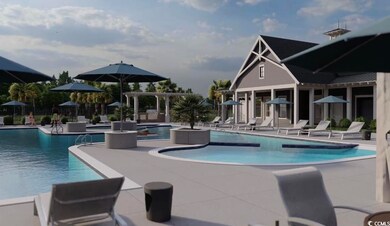
331 Broughton Dr Myrtle Beach, SC 29579
Pine Island NeighborhoodHighlights
- New Construction
- Clubhouse
- Main Floor Primary Bedroom
- River Oaks Elementary School Rated A
- Traditional Architecture
- Solid Surface Countertops
About This Home
As of January 2025The Longboard floorplan offers a charming and functional design perfect for modern living. This home features three bedrooms, three bathrooms, study, loft and a rear covered porch for outdoor enjoyment. The kitchen boasts quartz countertops and a tile backsplash, while the owner's bath is enhanced with quartz countertops and a tiled shower. Amenities include a pool, clubhouse, fitness center, pickleball courts, sidewalks, and a bark park, among many other features. This home is located in Traditions, a brand-new community situated in the desirable Carolina Forest. Welcome to Traditions at Carolina Forest, a new single-family community in the heart of Myrtle Beach, SC! Experience the perfect blend of modern conveniences and the charming lifestyle you’ve always dreamed of. Enjoy a round of golf at nearby prestigious courses or unwind on beautiful beaches. Savor local cuisine at nearby restaurants, shop at malls and outlets, and enjoy live entertainment and festivals on weekends. With excellent schools and top-notch medical centers, this community is ideal for living, working, and enjoying life. Our amenities will cater to all lifestyles. Whether you’re looking to cool off in the pool, spend an afternoon at the dog park, compete on the pickleball court, or get a workout in the clubhouse fitness center. Traditions at Carolina Forest has it all.
Last Agent to Sell the Property
Today Homes Realty SC, LLC License #60179 Listed on: 07/25/2024
Home Details
Home Type
- Single Family
Year Built
- Built in 2024 | New Construction
Lot Details
- 7,841 Sq Ft Lot
- Rectangular Lot
- Property is zoned PDD
HOA Fees
- $120 Monthly HOA Fees
Parking
- 2 Car Attached Garage
- Garage Door Opener
Home Design
- Traditional Architecture
- Bi-Level Home
- Slab Foundation
- Wood Frame Construction
- Vinyl Siding
Interior Spaces
- 2,030 Sq Ft Home
- Tray Ceiling
- Dining Area
- Pull Down Stairs to Attic
- Washer and Dryer Hookup
Kitchen
- Range<<rangeHoodToken>>
- <<microwave>>
- Dishwasher
- Stainless Steel Appliances
- Kitchen Island
- Solid Surface Countertops
- Disposal
Flooring
- Carpet
- Luxury Vinyl Tile
Bedrooms and Bathrooms
- 3 Bedrooms
- Primary Bedroom on Main
- Split Bedroom Floorplan
- 2 Full Bathrooms
- Single Vanity
- Dual Vanity Sinks in Primary Bathroom
- Shower Only
Home Security
- Home Security System
- Fire and Smoke Detector
Schools
- River Oaks Elementary School
- Ocean Bay Middle School
- Carolina Forest High School
Utilities
- Central Heating and Cooling System
- Tankless Water Heater
- Gas Water Heater
- Cable TV Available
Additional Features
- No Carpet
- Rear Porch
Listing and Financial Details
- Home warranty included in the sale of the property
Community Details
Overview
- Association fees include electric common, insurance, common maint/repair, manager, pool service, recreation facilities
- Built by Chesapeake Homes
Amenities
- Clubhouse
Recreation
- Community Pool
Similar Homes in Myrtle Beach, SC
Home Values in the Area
Average Home Value in this Area
Property History
| Date | Event | Price | Change | Sq Ft Price |
|---|---|---|---|---|
| 01/14/2025 01/14/25 | Sold | $467,453 | 0.0% | $230 / Sq Ft |
| 07/25/2024 07/25/24 | For Sale | $467,453 | -- | $230 / Sq Ft |
Tax History Compared to Growth
Agents Affiliated with this Home
-
Mark Gouhin

Seller's Agent in 2025
Mark Gouhin
Today Homes Realty SC, LLC
(843) 685-9326
36 in this area
192 Total Sales
-
Jessica Stith

Seller Co-Listing Agent in 2025
Jessica Stith
Today Homes Realty SC, LLC
(757) 298-8637
34 in this area
87 Total Sales
Map
Source: Coastal Carolinas Association of REALTORS®
MLS Number: 2417446
- 332 Broughton Dr
- 351 Broughton Dr
- 704 Upton Way
- 363 Broughton Dr
- 718 Upton Way
- 619 Castle Ct
- 627 Castle Ct
- 622 Castle Ct
- 626 Castle Ct
- 614 Castle Dr
- 297 Broughton Dr
- 1704 Perthshire Loop
- 1709 Perthshire Loop Unit Lot 304
- 1723 Perthshire Loop
- 1715 Perthshire Loop
- 638 Plantation Oaks Dr Unit Lot 404
- 832 Green Garden Way
- 404 Plantation Oaks Dr Unit Lot 358
- 1260 Saxon Ct
- 1261 Saxon Ct
