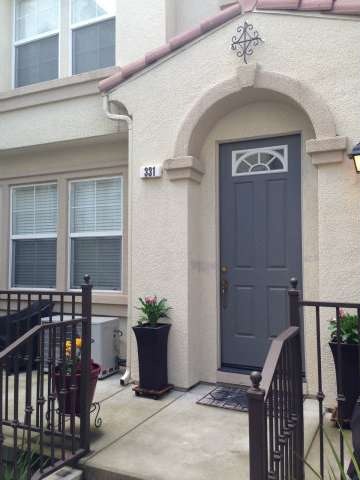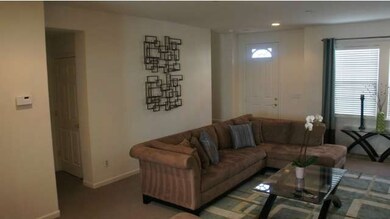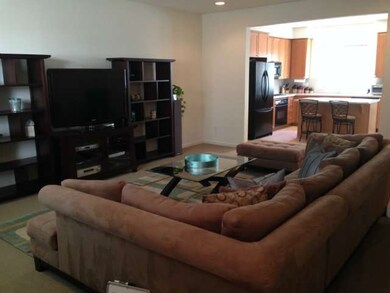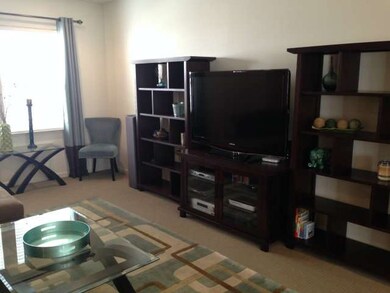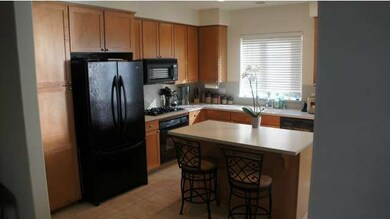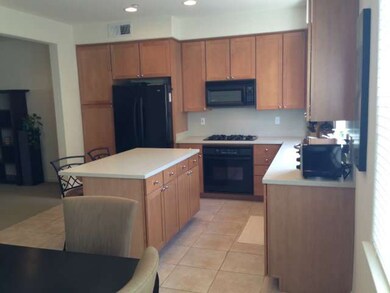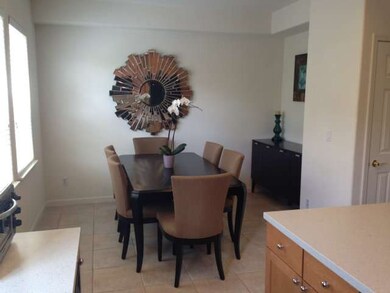
331 Casselino Dr San Jose, CA 95136
South San Jose NeighborhoodHighlights
- Primary Bedroom Suite
- High Ceiling
- Double Pane Windows
- Bonus Room
- Formal Dining Room
- 4-minute walk to William Lewis Manly Park
About This Home
As of April 2018Stunning Communications Hill condo featuring 2 bedrooms, 2 1/2 bathrooms and bonus room with +/- 1734 square feet. Large livng room and separate dining room opening to gourmet kitchen with corian countertops and gas cook top. High ceilings, recessed lighting and inside laundry. Conveniently located near highways 85 & 87, shopping and walking trails. A must see to appreciate!
Last Agent to Sell the Property
Jonathan Perez
Intero Real Estate Services License #01734486 Listed on: 03/31/2014

Last Buyer's Agent
Brian Babcock
Keller Williams San Jose Gateway License #01489013
Property Details
Home Type
- Condominium
Est. Annual Taxes
- $16,118
Year Built
- Built in 2003
Parking
- 2 Car Garage
- Garage Door Opener
- Off-Street Parking
Home Design
- Tile Roof
- Concrete Perimeter Foundation
Interior Spaces
- 1,734 Sq Ft Home
- High Ceiling
- Double Pane Windows
- Formal Entry
- Formal Dining Room
- Bonus Room
- Tile Flooring
Kitchen
- Breakfast Bar
- Built-In Self-Cleaning Oven
- Microwave
- Dishwasher
- Disposal
Bedrooms and Bathrooms
- 2 Bedrooms
- Primary Bedroom Suite
- Bathtub
- Walk-in Shower
Laundry
- Dryer
- Washer
Home Security
Utilities
- Forced Air Heating and Cooling System
Listing and Financial Details
- Assessor Parcel Number 455-72-014
Community Details
Overview
- Property has a Home Owners Association
- Association fees include landscaping / gardening, management fee, reserves, roof, common area electricity, common area gas, exterior painting, insurance - common area
- Tuscany Hills Association
- Greenbelt
Security
- Fire Sprinkler System
Ownership History
Purchase Details
Home Financials for this Owner
Home Financials are based on the most recent Mortgage that was taken out on this home.Purchase Details
Purchase Details
Home Financials for this Owner
Home Financials are based on the most recent Mortgage that was taken out on this home.Purchase Details
Home Financials for this Owner
Home Financials are based on the most recent Mortgage that was taken out on this home.Purchase Details
Home Financials for this Owner
Home Financials are based on the most recent Mortgage that was taken out on this home.Purchase Details
Home Financials for this Owner
Home Financials are based on the most recent Mortgage that was taken out on this home.Similar Homes in San Jose, CA
Home Values in the Area
Average Home Value in this Area
Purchase History
| Date | Type | Sale Price | Title Company |
|---|---|---|---|
| Grant Deed | $990,000 | Chicago Title Co | |
| Interfamily Deed Transfer | -- | None Available | |
| Grant Deed | $585,000 | Chicago Title Company | |
| Interfamily Deed Transfer | -- | Chicago Title Company | |
| Grant Deed | $565,000 | First American Title Co | |
| Grant Deed | $510,500 | First American Title Company |
Mortgage History
| Date | Status | Loan Amount | Loan Type |
|---|---|---|---|
| Open | $720,000 | New Conventional | |
| Closed | $729,210 | New Conventional | |
| Closed | $742,500 | New Conventional | |
| Previous Owner | $380,250 | New Conventional | |
| Previous Owner | $340,000 | New Conventional | |
| Previous Owner | $83,400 | Credit Line Revolving | |
| Previous Owner | $444,800 | Purchase Money Mortgage | |
| Previous Owner | $408,000 | Purchase Money Mortgage | |
| Closed | $76,500 | No Value Available |
Property History
| Date | Event | Price | Change | Sq Ft Price |
|---|---|---|---|---|
| 04/04/2018 04/04/18 | Sold | $990,000 | +17.9% | $571 / Sq Ft |
| 03/09/2018 03/09/18 | Pending | -- | -- | -- |
| 02/28/2018 02/28/18 | For Sale | $840,000 | +43.6% | $484 / Sq Ft |
| 06/18/2014 06/18/14 | Sold | $585,000 | 0.0% | $337 / Sq Ft |
| 05/13/2014 05/13/14 | Pending | -- | -- | -- |
| 05/01/2014 05/01/14 | For Sale | $585,000 | 0.0% | $337 / Sq Ft |
| 04/08/2014 04/08/14 | Pending | -- | -- | -- |
| 04/03/2014 04/03/14 | For Sale | $585,000 | -- | $337 / Sq Ft |
Tax History Compared to Growth
Tax History
| Year | Tax Paid | Tax Assessment Tax Assessment Total Assessment is a certain percentage of the fair market value that is determined by local assessors to be the total taxable value of land and additions on the property. | Land | Improvement |
|---|---|---|---|---|
| 2025 | $16,118 | $1,126,446 | $563,223 | $563,223 |
| 2024 | $16,118 | $1,104,360 | $552,180 | $552,180 |
| 2023 | $15,897 | $1,082,706 | $541,353 | $541,353 |
| 2022 | $15,361 | $1,061,478 | $530,739 | $530,739 |
| 2021 | $13,498 | $901,300 | $450,600 | $450,700 |
| 2020 | $12,822 | $879,000 | $439,500 | $439,500 |
| 2019 | $14,164 | $1,009,800 | $504,900 | $504,900 |
| 2018 | $9,556 | $630,258 | $315,129 | $315,129 |
| 2017 | $9,432 | $617,900 | $308,950 | $308,950 |
| 2016 | $9,011 | $605,786 | $302,893 | $302,893 |
| 2015 | $8,893 | $596,688 | $298,344 | $298,344 |
| 2014 | $7,884 | $549,000 | $274,500 | $274,500 |
Agents Affiliated with this Home
-
Dolores C. Marquez

Seller's Agent in 2018
Dolores C. Marquez
Intero Real Estate Services
(831) 902-5414
16 in this area
65 Total Sales
-
T
Buyer's Agent in 2018
Trevor Phillips
Trevor E. Phillips
-
Anthony Pi

Buyer's Agent in 2018
Anthony Pi
Realty ONE Group Future
(408) 910-1438
42 Total Sales
-
J
Seller's Agent in 2014
Jonathan Perez
Intero Real Estate Services
-
B
Buyer's Agent in 2014
Brian Babcock
Keller Williams San Jose Gateway
Map
Source: MLSListings
MLS Number: ML81410800
APN: 455-72-014
- 3092 Manuel St Unit 1
- 3027 Manuel St Unit 6
- 465 Tower Hill Ave
- 505 Tower Hill Ave Unit 611
- 501 Casselino Dr Unit 324
- 504 Tower Hill Ave Unit 414
- 546 Marble Arch Ave
- 223 William Manly St Unit 1
- 525 Guiti Garden Ct
- 178 Llano de Los Robles Ave
- 638 Marble Arch Ave
- 539 Elk Ridge Way
- 432 Curraghmore Ct
- 3053 Elk Ridge Ct
- 310 Araglin Ct Unit 20
- 3077 Valley of Hearts Del Place Unit 6
- 3182 Heather Ridge Dr
- 111 Llano de Los Robles Ave Unit 2
- 561 Manhattan Place Unit 20116
- 120 Mountain Springs Dr Unit 120
