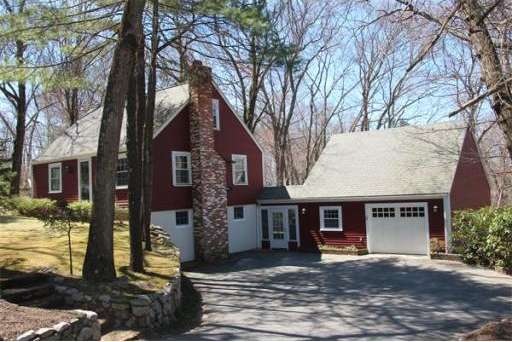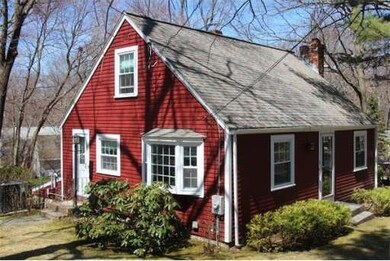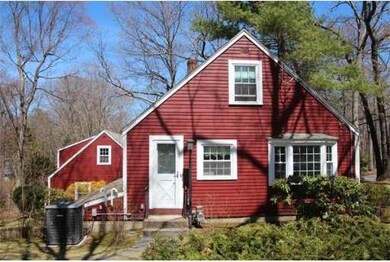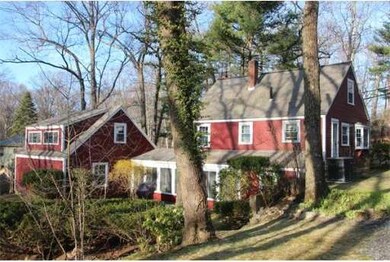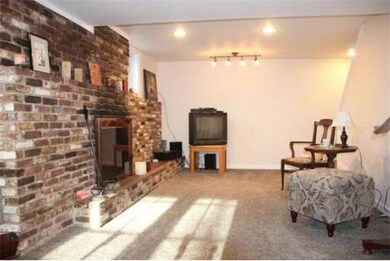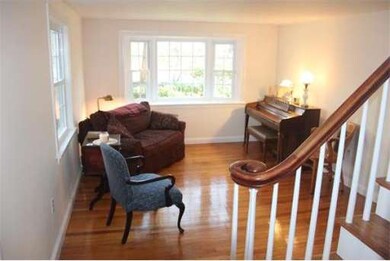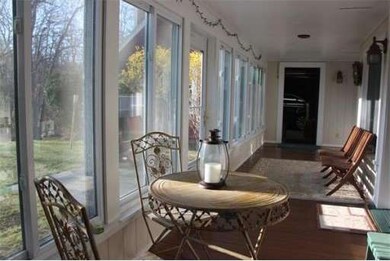
331 Cedar St Ashland, MA 01721
About This Home
As of June 2022Move right into this beautifully maintained Cape with additional features of sunroom, exercize/play room in the finished lower level, an office and additional storage space above the over-sized garage with work bench. Cozy family room with fireplace leads to sunroom that opens to patio. Most of the interior was recently painted; other updates include new carpet in bedrooms and family room, windows, roof and furnace . Stay cool in the summer months with central AC. You will want to take a look at this one!
Last Agent to Sell the Property
John Agostinelli
World Properties International-Agostinelli Realty & Mortgage Group Listed on: 04/23/2014

Last Buyer's Agent
Marie LaMora
Coldwell Banker Realty - Duxbury License #448008251

Home Details
Home Type
Single Family
Est. Annual Taxes
$7,144
Year Built
1950
Lot Details
0
Listing Details
- Lot Description: Corner, Wooded, Paved Drive
- Special Features: None
- Property Sub Type: Detached
- Year Built: 1950
Interior Features
- Has Basement: Yes
- Fireplaces: 1
- Number of Rooms: 9
- Amenities: Shopping
- Electric: 200 Amps
- Flooring: Wood
- Basement: Full, Finished, Walk Out
- Bedroom 2: Second Floor
- Bedroom 3: First Floor
- Bathroom #1: First Floor
- Bathroom #2: Basement
- Kitchen: First Floor
- Living Room: First Floor
- Master Bedroom: Second Floor
- Master Bedroom Description: Flooring - Wall to Wall Carpet
- Dining Room: First Floor
- Family Room: Basement
Exterior Features
- Exterior: Wood
- Exterior Features: Porch - Enclosed, Patio, Screens
- Foundation: Poured Concrete
Garage/Parking
- Garage Parking: Attached
- Garage Spaces: 1
- Parking: Off-Street
- Parking Spaces: 4
Utilities
- Cooling Zones: 1
- Heat Zones: 1
- Hot Water: Natural Gas
Condo/Co-op/Association
- HOA: No
Ownership History
Purchase Details
Home Financials for this Owner
Home Financials are based on the most recent Mortgage that was taken out on this home.Purchase Details
Home Financials for this Owner
Home Financials are based on the most recent Mortgage that was taken out on this home.Purchase Details
Home Financials for this Owner
Home Financials are based on the most recent Mortgage that was taken out on this home.Purchase Details
Home Financials for this Owner
Home Financials are based on the most recent Mortgage that was taken out on this home.Similar Home in Ashland, MA
Home Values in the Area
Average Home Value in this Area
Purchase History
| Date | Type | Sale Price | Title Company |
|---|---|---|---|
| Not Resolvable | $346,000 | -- | |
| Deed | $178,500 | -- | |
| Deed | $164,900 | -- | |
| Deed | $141,000 | -- |
Mortgage History
| Date | Status | Loan Amount | Loan Type |
|---|---|---|---|
| Open | $250,000 | Purchase Money Mortgage | |
| Closed | $40,000 | Credit Line Revolving | |
| Closed | $311,400 | Adjustable Rate Mortgage/ARM | |
| Previous Owner | $104,500 | No Value Available | |
| Previous Owner | $142,800 | Purchase Money Mortgage | |
| Previous Owner | $156,655 | Purchase Money Mortgage | |
| Previous Owner | $133,950 | Purchase Money Mortgage |
Property History
| Date | Event | Price | Change | Sq Ft Price |
|---|---|---|---|---|
| 06/10/2022 06/10/22 | Sold | $620,000 | +15.9% | $320 / Sq Ft |
| 05/02/2022 05/02/22 | Pending | -- | -- | -- |
| 04/28/2022 04/28/22 | For Sale | $535,000 | +54.6% | $276 / Sq Ft |
| 06/10/2014 06/10/14 | Sold | $346,000 | 0.0% | $219 / Sq Ft |
| 05/21/2014 05/21/14 | Pending | -- | -- | -- |
| 05/02/2014 05/02/14 | Off Market | $346,000 | -- | -- |
| 04/23/2014 04/23/14 | For Sale | $329,900 | -- | $209 / Sq Ft |
Tax History Compared to Growth
Tax History
| Year | Tax Paid | Tax Assessment Tax Assessment Total Assessment is a certain percentage of the fair market value that is determined by local assessors to be the total taxable value of land and additions on the property. | Land | Improvement |
|---|---|---|---|---|
| 2025 | $7,144 | $559,400 | $222,100 | $337,300 |
| 2024 | $7,003 | $528,900 | $222,100 | $306,800 |
| 2023 | $6,393 | $464,300 | $211,500 | $252,800 |
| 2022 | $6,387 | $402,200 | $192,200 | $210,000 |
| 2021 | $5,683 | $372,200 | $192,200 | $180,000 |
| 2020 | $5,717 | $353,800 | $195,400 | $158,400 |
| 2019 | $5,167 | $339,900 | $195,400 | $144,500 |
| 2018 | $5,440 | $327,500 | $193,400 | $134,100 |
| 2017 | $5,157 | $308,800 | $189,700 | $119,100 |
| 2016 | $4,806 | $282,700 | $184,800 | $97,900 |
| 2015 | $4,552 | $263,100 | $172,600 | $90,500 |
| 2014 | $4,287 | $246,500 | $154,100 | $92,400 |
Agents Affiliated with this Home
-
C
Seller's Agent in 2022
Cara Hulme
William Raveis R.E. & Home Services
(617) 519-8600
2 in this area
11 Total Sales
-

Buyer's Agent in 2022
Joanna Edwards
Thumbprint Realty, LLC
(857) 919-1330
1 in this area
96 Total Sales
-
J
Seller's Agent in 2014
John Agostinelli
World Properties International-Agostinelli Realty & Mortgage Group
-
M
Buyer's Agent in 2014
Marie LaMora
Coldwell Banker Realty - Duxbury
Map
Source: MLS Property Information Network (MLS PIN)
MLS Number: 71667458
APN: ASHL-000025-000259
- 249 Meeting House Path
- 73 Mountain Gate Rd
- 122 Leland Farm Rd
- 143 Prospect St
- 63 Trailside Way Unit 63
- 9 Old Stone Ln Unit 9
- 42 Wayside Ln
- 152 Turner Rd Unit 33
- 147 Turner Rd Unit 100
- 662 Concord St
- 1 New Castle Rd
- 243 Trailside Way
- 306 Trailside Way
- 38 Turner Rd
- 76 Algonquin Trail
- 16 Sherborne Cir
- 262 Captain Eames Cir
- 158 Algonquin Trail
- 17 Sewell St
- 14 Day Rd
