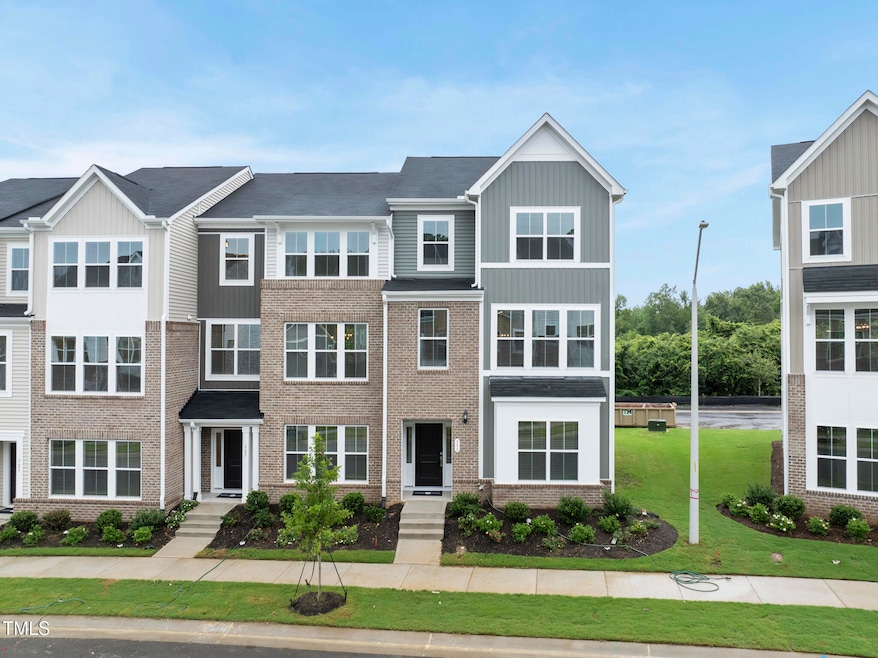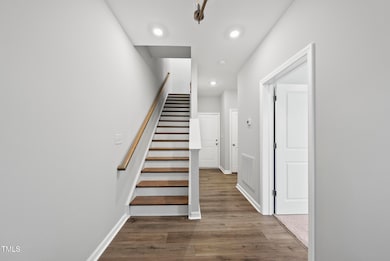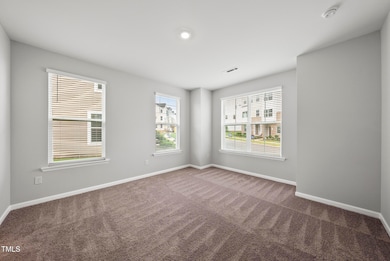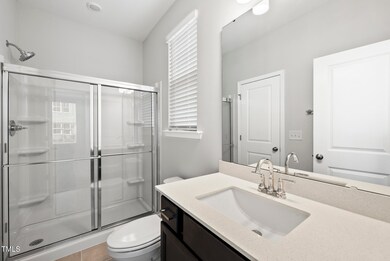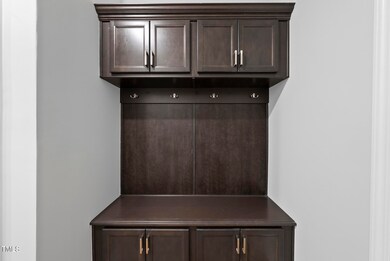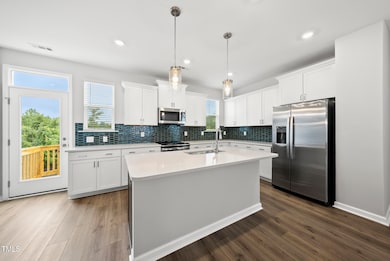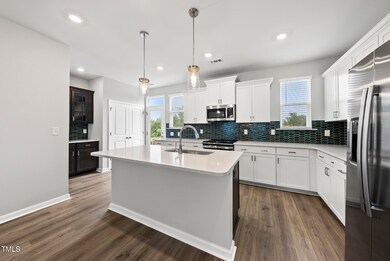331 Chesapeake Commons St Unit 106 Garner, NC 27529
Estimated payment $2,353/month
Highlights
- Under Construction
- Deck
- Main Floor Bedroom
- Open Floorplan
- Transitional Architecture
- End Unit
About This Home
WAKE COUNTY'S SOUTHERN GATEWAY TO THE TRIANGLE! Uptown style radiates throughout this BRICK accented END POSITION grade townhome. MAIN FLOOR GUEST! Stunning mid-level decked out with a massive Fireside Family Room, expansive Dining Room and JAW-DROPPING KITCHEN boasting full overlay WHITE CABINETRY on perimeter with stained island and BUTLERY! Tile backsplash, miles of QUARTZ and high end appliances complete the package! Primary Suite encompasses an oversized Bedroom, large walk-in wardrobe closet and dual vanity bath with 5' walk-in TILE SHOWER and separate water closet. DOUBLE GARAGE! Easy sidewalk stroll to all the neighborhood FUN (pool, cabana, playgrounds, dog park, trails and more!). TOP LOCATION seconds from I-40, Hwy 70 and Future 540 putting the whole Triangle and beyond at your fingertips! Dinner at North Hills? No problem - 20 mins. Concert at Red Hat? Be seated and ready in 15 mins. Beach day at Wrightsville? Toes in sand in under 2 hours. Come experience how convenient life can be in Wake County's Southern Gateway to the Triangle!
Townhouse Details
Home Type
- Townhome
Year Built
- Built in 2025 | Under Construction
Lot Details
- 2,962 Sq Ft Lot
- End Unit
HOA Fees
- $195 Monthly HOA Fees
Parking
- 2 Car Attached Garage
- Rear-Facing Garage
- Garage Door Opener
- 2 Open Parking Spaces
Home Design
- Home is estimated to be completed on 8/30/25
- Transitional Architecture
- Slab Foundation
- Frame Construction
- Shingle Roof
- Vinyl Siding
Interior Spaces
- 2,419 Sq Ft Home
- 3-Story Property
- Open Floorplan
- Smooth Ceilings
- Electric Fireplace
- Entrance Foyer
- Family Room with Fireplace
- Combination Dining and Living Room
- Pull Down Stairs to Attic
Kitchen
- Eat-In Kitchen
- Electric Range
- Microwave
- Dishwasher
- Stainless Steel Appliances
- Kitchen Island
- Quartz Countertops
- Disposal
Flooring
- Carpet
- Tile
- Luxury Vinyl Tile
Bedrooms and Bathrooms
- 4 Bedrooms
- Main Floor Bedroom
- Primary bedroom located on third floor
- Walk-In Closet
- Double Vanity
- Walk-in Shower
Laundry
- Laundry on upper level
- Dryer
Outdoor Features
- Deck
Schools
- Creech Rd Elementary School
- East Garner Middle School
- South Garner High School
Utilities
- Forced Air Heating and Cooling System
- Electric Water Heater
- High Speed Internet
Listing and Financial Details
- Home warranty included in the sale of the property
- Assessor Parcel Number 1639574696
Community Details
Overview
- Association fees include ground maintenance, maintenance structure
- Renaissance At White Oak Hoa/Management By Ppm Association, Phone Number (919) 848-4911
- Built by Mungo Homes of NC
- Renaissance At White Oak Subdivision
- Maintained Community
- Community Parking
Amenities
- Picnic Area
Recreation
- Community Playground
- Community Pool
- Park
- Dog Park
- Trails
Map
Home Values in the Area
Average Home Value in this Area
Property History
| Date | Event | Price | List to Sale | Price per Sq Ft |
|---|---|---|---|---|
| 10/11/2025 10/11/25 | Pending | -- | -- | -- |
| 09/26/2025 09/26/25 | Price Changed | $345,000 | -5.5% | $143 / Sq Ft |
| 09/20/2025 09/20/25 | Price Changed | $365,000 | -0.8% | $151 / Sq Ft |
| 08/23/2025 08/23/25 | Price Changed | $368,000 | -2.6% | $152 / Sq Ft |
| 08/07/2025 08/07/25 | For Sale | $378,000 | -- | $156 / Sq Ft |
Source: Doorify MLS
MLS Number: 10114578
- 339 Chesapeake Commons St Unit 108
- 311 Chesapeake Commons St Unit 101
- 304 Chesapeake Commons St Unit 146
- 367 Chesapeake Commons St Unit 115
- 359 Chesapeake Commons St Unit 113
- 363 Chesapeake Commons St Unit 114
- 371 Chesapeake Commons St Unit 116
- 375 Chesapeake Commons St Unit 117
- 380 Chesapeake Commons St Unit 129
- 383 Chesapeake Commons St Unit 119
- 387 Chesapeake Commons St Unit 120
- 116 Silver Fir Ln Unit 240
- 112 Silver Fir Ln Unit 239
- 108 Silver Fir Ln Unit 238
- 120 Silver Fir Ln Unit 241
- 391 Chesapeake Commons St Unit 121
- 395 Chesapeake Commons St Unit 122
- 344 White Oak Garden Way Unit 224
- 356 White Oak Garden Way Unit 227
- 360 White Oak Garden Way Unit 228
