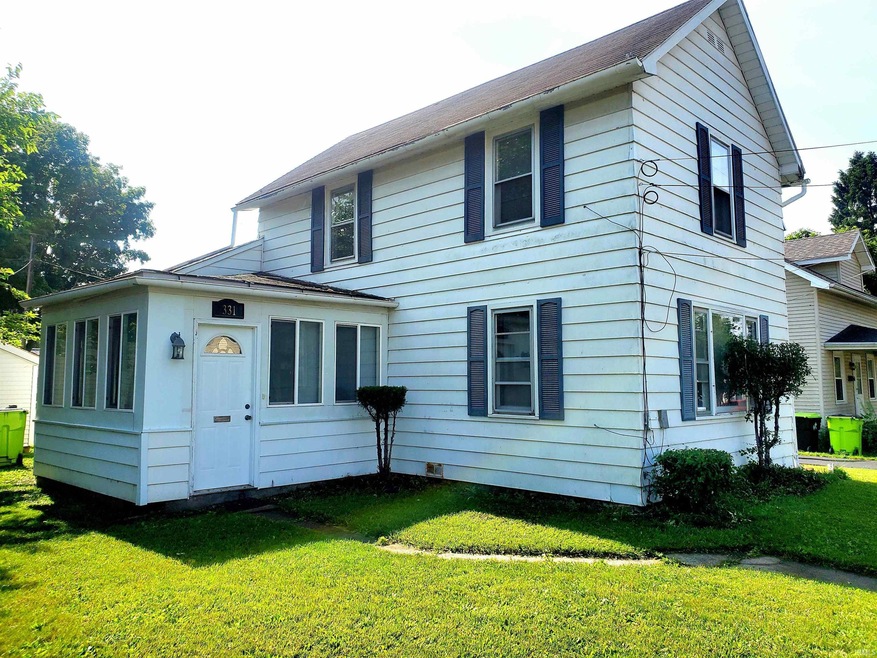
331 Cline St Huntington, IN 46750
Estimated payment $695/month
Highlights
- Primary Bedroom Suite
- 2 Car Detached Garage
- Eat-In Kitchen
- Walk-In Pantry
- Enclosed Patio or Porch
- Bathtub with Shower
About This Home
The perfect starter home, or investment property! 3 bed, 1.5 bath home with an enclosed front porch and back porch! A master bedroom on the main floor, eat in kitchen, and laundry on the main! HUGE 2 car detached garage with large work shop with 100 amp service and 220 outlet! Off street parking and additional parking in the back from the alley. Walking distance to so much Huntington has to offer!
Listing Agent
Coldwell Banker Real Estate Group Brokerage Phone: 260-602-6362 Listed on: 06/19/2025

Home Details
Home Type
- Single Family
Est. Annual Taxes
- $883
Year Built
- Built in 1900
Lot Details
- 6,970 Sq Ft Lot
- Lot Dimensions are 60x116
- Level Lot
- Property is zoned R1
Parking
- 2 Car Detached Garage
- Gravel Driveway
- Off-Street Parking
Home Design
- Shingle Roof
Interior Spaces
- 1,248 Sq Ft Home
- 1.5-Story Property
- Ceiling Fan
- Crawl Space
Kitchen
- Eat-In Kitchen
- Walk-In Pantry
- Electric Oven or Range
- Laminate Countertops
Flooring
- Carpet
- Laminate
Bedrooms and Bathrooms
- 3 Bedrooms
- Primary Bedroom Suite
- Bathtub with Shower
Laundry
- Laundry on main level
- Washer and Electric Dryer Hookup
Outdoor Features
- Enclosed Patio or Porch
Schools
- Horace Mann Elementary School
- Riverview Middle School
- Huntington North High School
Utilities
- Forced Air Heating and Cooling System
- Cable TV Available
Listing and Financial Details
- Assessor Parcel Number 35-05-15-300-589.400-005
- Seller Concessions Not Offered
Map
Home Values in the Area
Average Home Value in this Area
Tax History
| Year | Tax Paid | Tax Assessment Tax Assessment Total Assessment is a certain percentage of the fair market value that is determined by local assessors to be the total taxable value of land and additions on the property. | Land | Improvement |
|---|---|---|---|---|
| 2024 | $883 | $88,300 | $8,600 | $79,700 |
| 2023 | $895 | $88,300 | $8,600 | $79,700 |
| 2022 | $888 | $87,600 | $8,600 | $79,000 |
| 2021 | $713 | $72,800 | $8,600 | $64,200 |
| 2020 | $652 | $66,400 | $8,600 | $57,800 |
| 2019 | $616 | $63,900 | $8,600 | $55,300 |
| 2018 | $555 | $61,100 | $8,600 | $52,500 |
| 2017 | $546 | $61,400 | $8,600 | $52,800 |
| 2016 | $478 | $60,800 | $8,600 | $52,200 |
| 2014 | $1,121 | $55,800 | $8,600 | $47,200 |
| 2013 | $1,121 | $57,700 | $8,600 | $49,100 |
Property History
| Date | Event | Price | Change | Sq Ft Price |
|---|---|---|---|---|
| 07/19/2025 07/19/25 | Pending | -- | -- | -- |
| 07/09/2025 07/09/25 | Price Changed | $114,900 | -4.2% | $92 / Sq Ft |
| 06/19/2025 06/19/25 | For Sale | $119,900 | +88.8% | $96 / Sq Ft |
| 03/04/2019 03/04/19 | Sold | $63,500 | -2.2% | $46 / Sq Ft |
| 01/28/2019 01/28/19 | Pending | -- | -- | -- |
| 01/21/2019 01/21/19 | Price Changed | $64,900 | -7.2% | $47 / Sq Ft |
| 11/19/2018 11/19/18 | Price Changed | $69,900 | +7.7% | $50 / Sq Ft |
| 11/18/2018 11/18/18 | For Sale | $64,900 | -- | $47 / Sq Ft |
Purchase History
| Date | Type | Sale Price | Title Company |
|---|---|---|---|
| Warranty Deed | $63,500 | Riverbend Title, Llc | |
| Warranty Deed | $57,500 | Lime City Title |
Mortgage History
| Date | Status | Loan Amount | Loan Type |
|---|---|---|---|
| Open | $66,279 | Stand Alone Refi Refinance Of Original Loan | |
| Closed | $65,024 | VA | |
| Previous Owner | $59,512 | New Conventional | |
| Previous Owner | $20,000 | Unknown |
Similar Homes in Huntington, IN
Source: Indiana Regional MLS
MLS Number: 202523432
APN: 35-05-15-300-589.400-005






