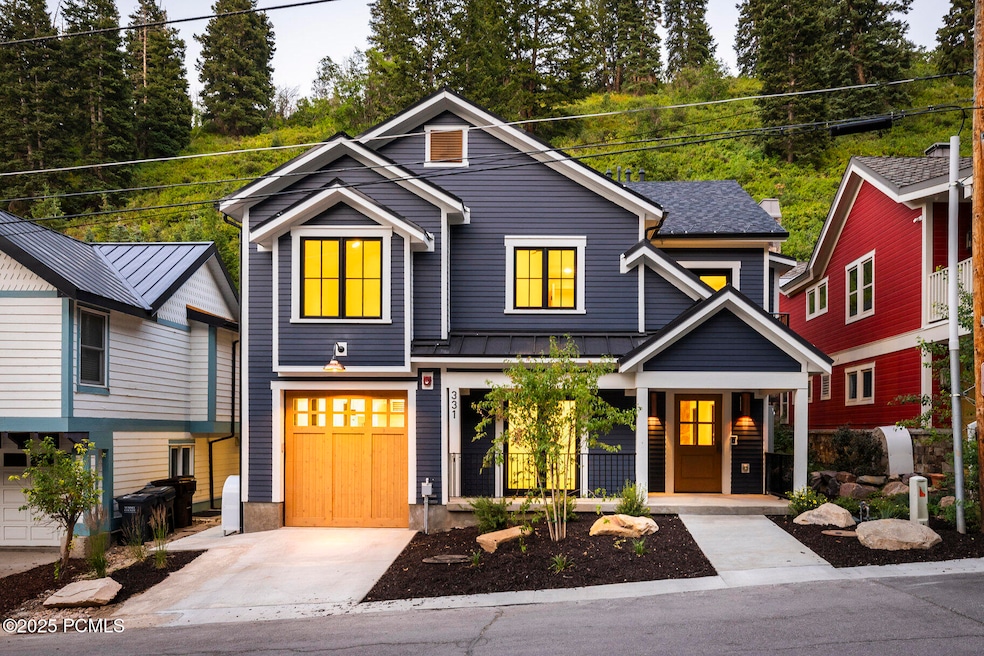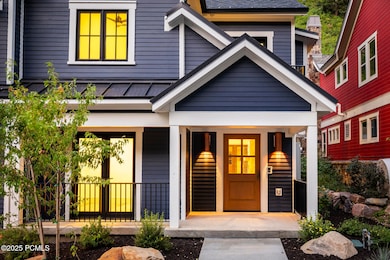331 Daly Ave Park City, UT 84060
Estimated payment $29,129/month
Highlights
- Heated Driveway
- Spa
- Radiant Floor
- McPolin Elementary School Rated A
- Mountain View
- Loft
About This Home
Welcome to this stunning luxury residence in the heart of Old Town, Park City, Utah, set against the beautiful Wasatch Mountains. This 6-bedroom, 6-bathroom home boasts modern mountain elegance with a luxury kitchen, a ski room, expansive patio, luxury walnut finishes, high-end appliances, and a 2-car tandem garage. With space to accommodate many guests, this property is ideal as a full-time residence or investment opportunity. Located just up the street from the Town Lift, you'll enjoy effortless year-round access to Park City Mountain Resort. Step outside your door to explore the nearest hiking and biking trails, perfect for outdoor enthusiasts. Just a short walk to Park City's iconic Main Street, you'll have access to year-round events like the Park Silly Street Market, Park City Arts Festival, and Sundance Film Festival. Main Street also offers boutique shopping, galleries, and outdoor dining experiences like Savor the Summit. Live the ultimate mountain lifestyle in the heart of Park City, where luxury meets adventure.
Listing Agent
Summit Sotheby's International Realty (625 Main) License #8651455-SA00 Listed on: 07/21/2025

Home Details
Home Type
- Single Family
Est. Annual Taxes
- $9,938
Year Built
- Built in 2025
Lot Details
- 3,920 Sq Ft Lot
- Partially Fenced Property
- Landscaped
- Level Lot
- Front and Back Yard Sprinklers
Parking
- 2 Car Attached Garage
- Heated Garage
- Tandem Garage
- Garage Door Opener
- Heated Driveway
Home Design
- Wood Frame Construction
- Composition Roof
- Metal Roof
- Concrete Perimeter Foundation
- HardiePlank Type
Interior Spaces
- 4,275 Sq Ft Home
- Wet Bar
- Sound System
- Ceiling Fan
- Gas Fireplace
- Great Room
- Family Room
- Dining Room
- Loft
- Storage
- Mountain Views
- Sump Pump
Kitchen
- Double Oven
- Gas Range
- Microwave
- ENERGY STAR Qualified Refrigerator
- ENERGY STAR Qualified Dishwasher
- Kitchen Island
- Granite Countertops
- Disposal
Flooring
- Wood
- Carpet
- Radiant Floor
- Stone
Bedrooms and Bathrooms
- 6 Bedrooms | 1 Main Level Bedroom
- Walk-In Closet
- Double Vanity
Laundry
- Laundry Room
- Stacked Washer and Dryer
Home Security
- Prewired Security
- Fire and Smoke Detector
- Fire Sprinkler System
Eco-Friendly Details
- Sprinklers on Timer
Outdoor Features
- Spa
- Balcony
- Patio
- Outdoor Storage
Utilities
- Ductless Heating Or Cooling System
- Mini Split Air Conditioners
- Forced Air Heating and Cooling System
- Heating System Uses Natural Gas
- Mini Split Heat Pump
- Programmable Thermostat
- Natural Gas Connected
- Gas Water Heater
- High Speed Internet
- Phone Available
- Cable TV Available
Community Details
- No Home Owners Association
- Daly West Subdivision
Listing and Financial Details
- Assessor Parcel Number Dws-5&6-6
Map
Home Values in the Area
Average Home Value in this Area
Tax History
| Year | Tax Paid | Tax Assessment Tax Assessment Total Assessment is a certain percentage of the fair market value that is determined by local assessors to be the total taxable value of land and additions on the property. | Land | Improvement |
|---|---|---|---|---|
| 2025 | $30,575 | $5,551,024 | $1,320,000 | $4,231,024 |
| 2024 | $6,766 | $935,987 | $660,000 | $275,987 |
| 2023 | $6,766 | $1,200,000 | $1,200,000 | -- |
| 2022 | $6,258 | $950,000 | $950,000 | $0 |
| 2021 | $5,715 | $750,000 | $750,000 | $0 |
| 2020 | $6,067 | $750,000 | $750,000 | $0 |
| 2019 | $6,174 | $750,000 | $750,000 | $0 |
| 2018 | $3,087 | $375,000 | $375,000 | $0 |
| 2017 | $2,933 | $375,000 | $375,000 | $0 |
| 2016 | $3,013 | $375,000 | $375,000 | $0 |
| 2015 | $3,180 | $375,000 | $0 | $0 |
| 2013 | $2,274 | $250,000 | $0 | $0 |
Property History
| Date | Event | Price | List to Sale | Price per Sq Ft | Prior Sale |
|---|---|---|---|---|---|
| 07/21/2025 07/21/25 | For Sale | $5,450,000 | +354.2% | $1,275 / Sq Ft | |
| 04/02/2021 04/02/21 | Sold | -- | -- | -- | View Prior Sale |
| 03/05/2021 03/05/21 | Pending | -- | -- | -- | |
| 09/03/2020 09/03/20 | For Sale | $1,200,000 | +346.1% | -- | |
| 04/15/2013 04/15/13 | Sold | -- | -- | -- | View Prior Sale |
| 03/17/2013 03/17/13 | Pending | -- | -- | -- | |
| 02/21/2013 02/21/13 | For Sale | $269,000 | -- | -- |
Purchase History
| Date | Type | Sale Price | Title Company |
|---|---|---|---|
| Special Warranty Deed | -- | Accommodation/Courtesy Recordi | |
| Warranty Deed | -- | First American Sugarhouse | |
| Warranty Deed | -- | High Country Title |
Source: Park City Board of REALTORS®
MLS Number: 12503310
APN: DWS-5&6-6
- 331 Daly Ave Unit 6
- 234 Ridge Ave
- 96 Daly Ave Unit 1
- 158 Ridge Ave
- 78 Prospect Ave
- 5925 Royal St Unit 8
- 129 Main St
- 156 Sandridge Rd
- 220 Park Ave Unit 48
- 156 Sandridge Ave
- 250 Park Ave Unit B42
- 255 Main St Unit A10
- 255 Main St Unit A2
- 206 Park Ave Unit 2
- 325 Park Ave
- 333 Main St Unit 36
- 333 Main St Unit 10
- 253 Ontario Ave Unit 1 & 2
- 7665 Sterling Dr
- 8909 Moonshadow Ct
- 68 King Rd
- 320 Woodside Ave
- 15 Nakoma Ct
- 1150 Empire Ave Unit 42
- 1670 Deer Valley Dr N
- 1402 Empire Ave Unit 2a
- 1402 Empire Ave Unit 2A
- 1415 Lowell Ave Unit 153
- 1430 Eagle Way
- 1421 Crescent Rd
- 3075 Snow Cloud Cir
- 3396 Solamere Dr
- 2245 Sidewinder Dr Unit Modern Park City Condo
- 73 White Pine Ct
- 36 Racquet Club Dr
- 2750 Holiday Ranch Loop Rd
- 1797 Fox Bay Dr Unit 201
- 2531 Fairway Village Dr
- 2531 Fairway Village Dr Unit 39
- 1823 Ozzy Way






