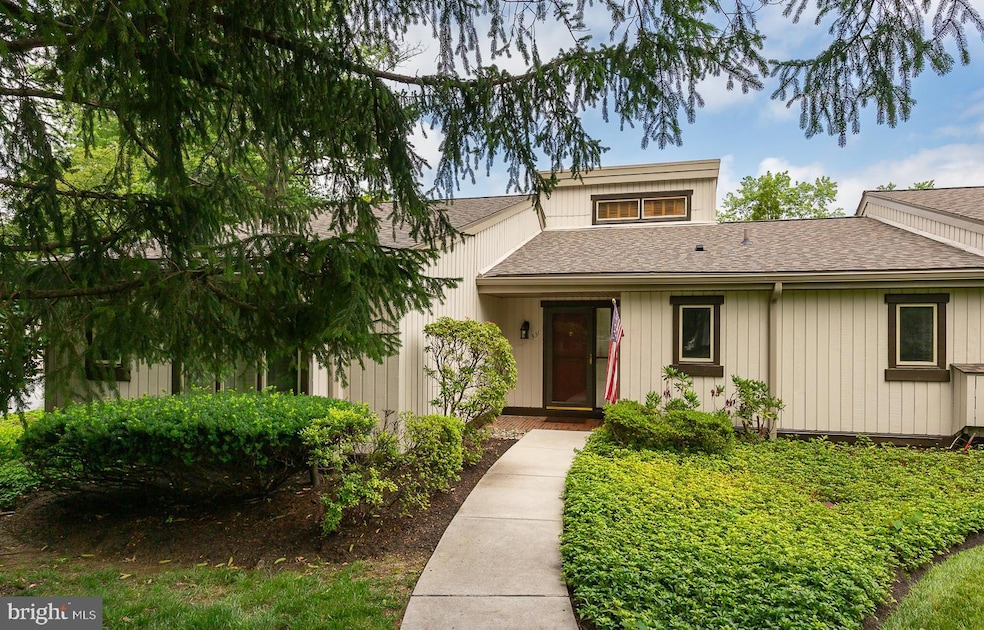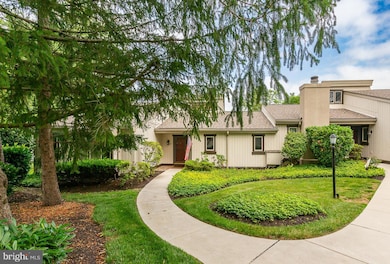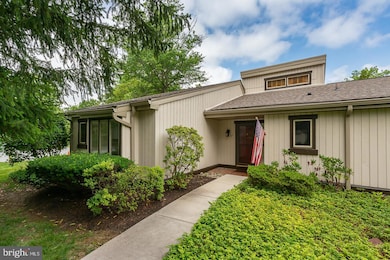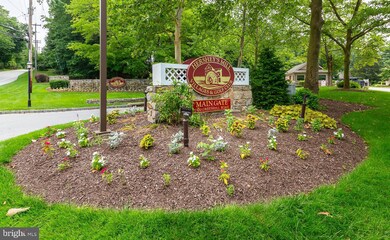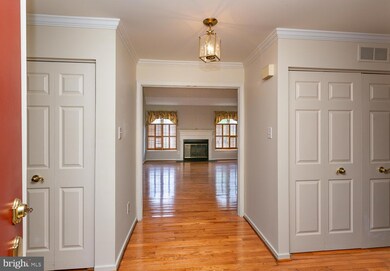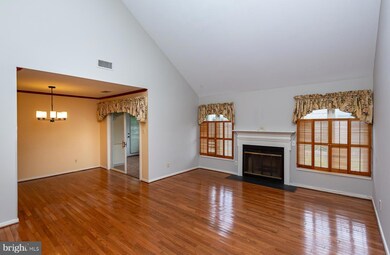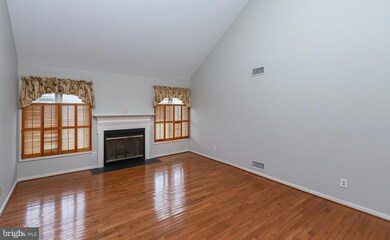331 Devon Way West Chester, PA 19380
Estimated payment $3,202/month
Highlights
- Active Adult
- 1 Fireplace
- 1 Car Attached Garage
- Colonial Architecture
- Community Pool
- Parking Storage or Cabinetry
About This Home
Welcome to Hershey's Mill! This highly desirable two bedroom, two bathroom end unit located in the popular Hershey's Mill 55+ community is an opportunity you won't want to miss. As you enter the foyer, you will see the bright and airy oversized living room flooded with natural light and hardwood flooring throughout. The fireplace beneath the vaulted ceilings adds warmth and height to the space, with open concept access to the dining room. The versatile bonus sitting room expands your living space, with tile floors, baseboard heat, and an outside exit providing a cozy retreat for all 4 seasons. The kitchen offers Corian countertops, solid wood cabinets, tile backsplash, and an eat in kitchen. Both spacious bedrooms are sunlit and inviting, including large walk-in closets and ceiling fans. Enjoy the amenities in this lovely community complete with a private golf course, pool, clubhouse, easy parking, library, community center, walking trails, and access to downtown West Chester. Schedule your appointment today and discover what makes one floor living in Hershey's Mill the perfect place to live!
Listing Agent
(610) 659-0239 ned@mcaleerteam.com Keller Williams Main Line License #RS321861 Listed on: 07/12/2025

Townhouse Details
Home Type
- Townhome
Est. Annual Taxes
- $3,865
Year Built
- Built in 1980
Lot Details
- 1,542 Sq Ft Lot
HOA Fees
- $584 Monthly HOA Fees
Parking
- 1 Car Attached Garage
- Parking Storage or Cabinetry
Home Design
- Colonial Architecture
- Frame Construction
Interior Spaces
- 1,542 Sq Ft Home
- Property has 1 Level
- 1 Fireplace
- Crawl Space
Bedrooms and Bathrooms
- 2 Main Level Bedrooms
- 2 Full Bathrooms
Schools
- East Goshen Elementary School
- J.R. Fugett Middle School
- West Chester East High School
Utilities
- Central Air
- Heat Pump System
- Electric Water Heater
Listing and Financial Details
- Tax Lot 0061
- Assessor Parcel Number 53-04A-0061
Community Details
Overview
- Active Adult
- $2,920 Capital Contribution Fee
- Association fees include water, sewer, trash, snow removal, lawn maintenance, exterior building maintenance
- Active Adult | Residents must be 55 or older
- Village Of Devonshire HOA
- Hersheys Mill Subdivision
- Property Manager
Amenities
- Community Library
Recreation
- Community Pool
Map
Home Values in the Area
Average Home Value in this Area
Tax History
| Year | Tax Paid | Tax Assessment Tax Assessment Total Assessment is a certain percentage of the fair market value that is determined by local assessors to be the total taxable value of land and additions on the property. | Land | Improvement |
|---|---|---|---|---|
| 2025 | $3,747 | $130,400 | $46,630 | $83,770 |
| 2024 | $3,747 | $130,400 | $46,630 | $83,770 |
| 2023 | $3,747 | $130,400 | $46,630 | $83,770 |
| 2022 | $3,633 | $130,400 | $46,630 | $83,770 |
| 2021 | $3,581 | $130,400 | $46,630 | $83,770 |
| 2020 | $3,557 | $130,400 | $46,630 | $83,770 |
| 2019 | $3,507 | $130,400 | $46,630 | $83,770 |
| 2018 | $3,430 | $130,400 | $46,630 | $83,770 |
| 2017 | $3,354 | $130,400 | $46,630 | $83,770 |
| 2016 | $2,935 | $130,400 | $46,630 | $83,770 |
| 2015 | $2,935 | $130,400 | $46,630 | $83,770 |
| 2014 | $2,935 | $130,400 | $46,630 | $83,770 |
Property History
| Date | Event | Price | List to Sale | Price per Sq Ft | Prior Sale |
|---|---|---|---|---|---|
| 09/22/2025 09/22/25 | Pending | -- | -- | -- | |
| 08/28/2025 08/28/25 | Price Changed | $433,000 | -4.4% | $281 / Sq Ft | |
| 08/14/2025 08/14/25 | Price Changed | $453,000 | -2.2% | $294 / Sq Ft | |
| 07/21/2025 07/21/25 | Price Changed | $463,000 | -4.1% | $300 / Sq Ft | |
| 07/12/2025 07/12/25 | For Sale | $483,000 | +38.0% | $313 / Sq Ft | |
| 07/22/2021 07/22/21 | Sold | $350,000 | -4.1% | $227 / Sq Ft | View Prior Sale |
| 06/06/2021 06/06/21 | Pending | -- | -- | -- | |
| 05/28/2021 05/28/21 | For Sale | $365,000 | -- | $237 / Sq Ft |
Purchase History
| Date | Type | Sale Price | Title Company |
|---|---|---|---|
| Deed | $350,000 | Great American Abstract | |
| Deed | -- | None Available | |
| Deed | $91,900 | -- |
Source: Bright MLS
MLS Number: PACT2103742
APN: 53-04A-0061.0000
- 293 Devon Ln
- 305 Devon Ln
- 282 Devon Way
- 1598 Wineberry Ln
- 971 Cornwallis Dr Unit WHARTON MODEL
- 971 Cornwallis Dr Unit ABERDEEN MODEL
- 971 Cornwallis Dr Unit TISBURY MODEL
- 971 Cornwallis Dr Unit BLAKESLEY MODEL
- 971 Cornwallis Dr
- 215 Chandler Dr
- 856 Jefferson Way
- 925 Jefferson Way
- 792 Jefferson Way
- 1467 Quaker Ridge
- 141 Chandler Dr
- 516 Eaton Way
- 505 Eaton Way
- 600 Franklin Way
- 1415 Springton Ln
- 1243 Princeton Ln
