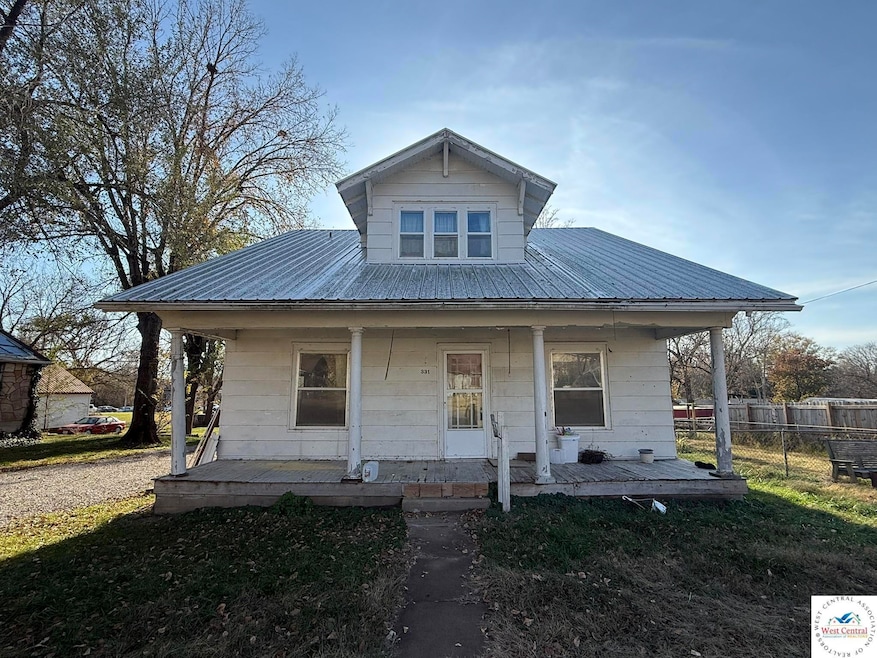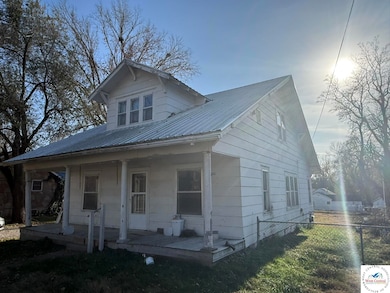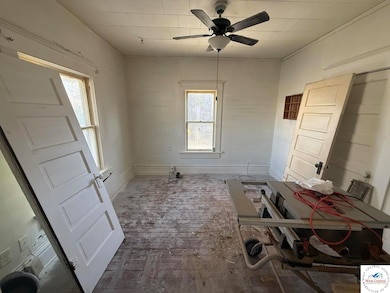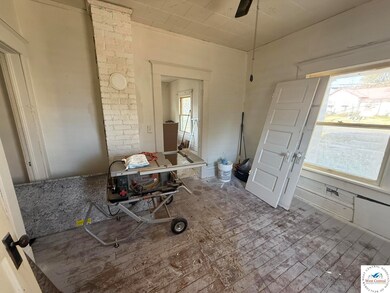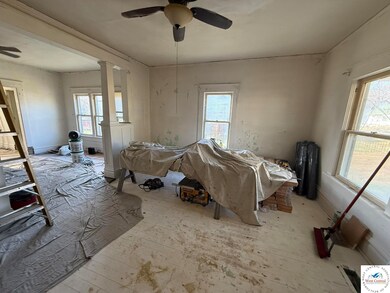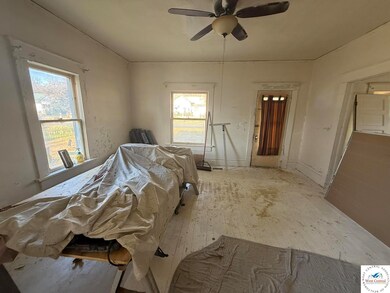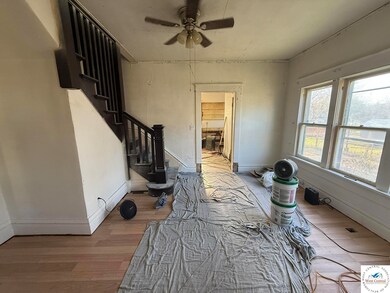331 E Jackson St Warsaw, MO 65355
Estimated payment $743/month
Total Views
13,877
5
Beds
1
Bath
1,392
Sq Ft
$86
Price per Sq Ft
Highlights
- Recreation Room
- Main Floor Bedroom
- Covered Patio or Porch
- Wood Flooring
- Home Office
- 2 Car Detached Garage
About This Home
5-bedroom home in remodel stage. Seller is in process of remodeling kitchen, replacing flooring, repairing and painting walls.
Home Details
Home Type
- Single Family
Year Built
- Built in 1950
Lot Details
- Lot Dimensions are 82.5x132
- Back Yard Fenced
Parking
- 2 Car Detached Garage
Home Design
- Metal Roof
- Metal Siding
Interior Spaces
- 1,392 Sq Ft Home
- Ceiling Fan
- Living Room
- Home Office
- Recreation Room
- Wood Flooring
- Laundry on main level
Bedrooms and Bathrooms
- 5 Bedrooms
- Main Floor Bedroom
- Primary Bedroom Upstairs
- 1 Full Bathroom
Basement
- Partial Basement
- Crawl Space
Outdoor Features
- Covered Patio or Porch
Utilities
- Central Air
- Heating Available
- Electric Water Heater
Community Details
- Warsaw City Subdivision
Map
Create a Home Valuation Report for This Property
The Home Valuation Report is an in-depth analysis detailing your home's value as well as a comparison with similar homes in the area
Home Values in the Area
Average Home Value in this Area
Property History
| Date | Event | Price | List to Sale | Price per Sq Ft |
|---|---|---|---|---|
| 11/14/2025 11/14/25 | For Sale | $119,900 | -- | $86 / Sq Ft |
Source: West Central Association of REALTORS® (MO)
Source: West Central Association of REALTORS® (MO)
MLS Number: 101838
APN: 14-4.0-17-004-038-003.000
Nearby Homes
- 620 Arcadia St
- 715 Illinois St
- 617 Plumb St
- 403 Van Buren St
- 1330 Commercial St Unit Lot 4
- Lot 5 Woodlawn Dr
- 837 Woodlawn Dr
- 431 W Main St
- 406 Stage Coach Ave
- 1111 Van Buren St
- 507 W Jefferson St
- 929 Elm Dr
- 14 Acres Missouri 7
- Lot 6 Glen Ln
- 1340 E Main St
- Lots 7 & 8 Elm St
- 145 Lynn Lea Ln
- 1237 & 1239 Lay Ave
- 17572 Snowcap Loop
- 1211 Renee
Your Personal Tour Guide
Ask me questions while you tour the home.
