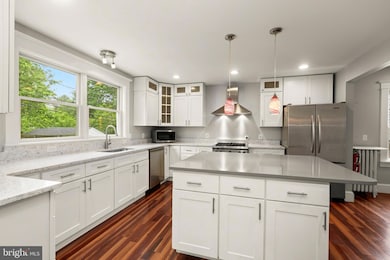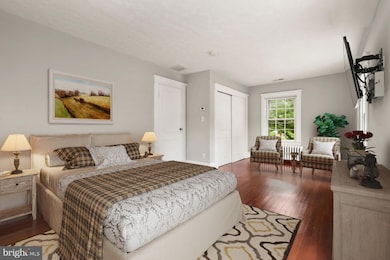331 E Maple Rd Linthicum Heights, MD 21090
Estimated payment $2,818/month
Highlights
- Gourmet Kitchen
- Colonial Architecture
- Wood Flooring
- Scenic Views
- Traditional Floor Plan
- Main Floor Bedroom
About This Home
What a find! See this finely crafted and well cared for family home... in the family over 40 years. Fresh paint throughout, recent addition which includes new kitchen with Quartz counters and Stainless appliances and upgraded main level bathroom and a wonderful screened porch. Ample bedrooms, THREE full baths, plenty of elbow room for entertaining and LOADS of storage space. . MAIN LEVEL Study/Guest Rooom, Hardwood floors and Built Ins, Dual Zone forced air AC , Enjoy the shade in your spacious private, level back yard ... all in the most coveted section of Linthicum. This is where rustic charm intersects with modern convenience. Close to 695, 97, 295, 95... 10 minutes into Baltimore... 5 Minutes to BWI.. Walking Distance to St. Philip Neri !
Listing Agent
(410) 446-3132 chris@housebonanza.com RE/MAX Realty Group License #584424 Listed on: 05/19/2025

Home Details
Home Type
- Single Family
Est. Annual Taxes
- $3,785
Year Built
- Built in 1942
Lot Details
- 7,500 Sq Ft Lot
- Level Lot
- Back, Front, and Side Yard
- Property is in excellent condition
- Property is zoned R5
Parking
- 1 Car Detached Garage
- 5 Driveway Spaces
- Front Facing Garage
- On-Street Parking
Home Design
- Colonial Architecture
- Block Foundation
- Frame Construction
- Architectural Shingle Roof
- Vinyl Siding
- Chimney Cap
Interior Spaces
- Property has 3 Levels
- Traditional Floor Plan
- Built-In Features
- Ceiling height of 9 feet or more
- Ceiling Fan
- Recessed Lighting
- Wood Burning Fireplace
- Entrance Foyer
- Living Room
- Formal Dining Room
- Den
- Workshop
- Screened Porch
- Storage Room
- Utility Room
- Wood Flooring
- Scenic Vista Views
Kitchen
- Gourmet Kitchen
- Breakfast Room
- Butlers Pantry
- Electric Oven or Range
- Built-In Microwave
- Dishwasher
- Stainless Steel Appliances
- Kitchen Island
- Upgraded Countertops
- Disposal
Bedrooms and Bathrooms
- 3 Bedrooms
- Main Floor Bedroom
- Hydromassage or Jetted Bathtub
- Walk-in Shower
Laundry
- Laundry Room
- Laundry on main level
- Electric Dryer
- Washer
Partially Finished Basement
- Walk-Out Basement
- Basement Fills Entire Space Under The House
- Interior and Rear Basement Entry
- Water Proofing System
Schools
- Linthicum Elementary School
- Lindale Middle School
- North County High School
Utilities
- Zoned Heating and Cooling
- Radiant Heating System
- Natural Gas Water Heater
- Municipal Trash
Additional Features
- Level Entry For Accessibility
- Rain Gutters
Community Details
- No Home Owners Association
- East Linthicum Heights Subdivision
Listing and Financial Details
- Tax Lot 3
- Assessor Parcel Number 020523612949900
Map
Home Values in the Area
Average Home Value in this Area
Tax History
| Year | Tax Paid | Tax Assessment Tax Assessment Total Assessment is a certain percentage of the fair market value that is determined by local assessors to be the total taxable value of land and additions on the property. | Land | Improvement |
|---|---|---|---|---|
| 2025 | $2,903 | $325,200 | $187,800 | $137,400 |
| 2024 | $2,903 | $310,933 | $0 | $0 |
| 2023 | $2,812 | $296,667 | $0 | $0 |
| 2022 | $2,619 | $282,400 | $167,800 | $114,600 |
| 2021 | $5,158 | $279,533 | $0 | $0 |
| 2020 | $2,499 | $276,667 | $0 | $0 |
| 2019 | $2,462 | $273,800 | $177,800 | $96,000 |
| 2018 | $2,715 | $267,767 | $0 | $0 |
| 2017 | $2,325 | $261,733 | $0 | $0 |
| 2016 | -- | $255,700 | $0 | $0 |
| 2015 | -- | $243,133 | $0 | $0 |
| 2014 | -- | $230,567 | $0 | $0 |
Property History
| Date | Event | Price | List to Sale | Price per Sq Ft |
|---|---|---|---|---|
| 10/21/2025 10/21/25 | Price Changed | $475,000 | -4.8% | $253 / Sq Ft |
| 10/03/2025 10/03/25 | Price Changed | $499,000 | 0.0% | $266 / Sq Ft |
| 10/03/2025 10/03/25 | For Sale | $499,000 | -4.9% | $266 / Sq Ft |
| 08/20/2025 08/20/25 | Off Market | $524,899 | -- | -- |
| 07/08/2025 07/08/25 | Price Changed | $524,899 | 0.0% | $280 / Sq Ft |
| 06/19/2025 06/19/25 | Price Changed | $524,900 | -4.5% | $280 / Sq Ft |
| 05/19/2025 05/19/25 | For Sale | $549,900 | -- | $293 / Sq Ft |
Purchase History
| Date | Type | Sale Price | Title Company |
|---|---|---|---|
| Deed | $62,500 | -- |
Mortgage History
| Date | Status | Loan Amount | Loan Type |
|---|---|---|---|
| Closed | $55,000 | No Value Available |
Source: Bright MLS
MLS Number: MDAA2114176
APN: 05-236-12949900
- 102 Catalpa Rd
- 0 Laurel Rd
- 112 S Camp Meade Rd
- 902 Wanda Rd
- 306 S Camp Meade Rd
- 5722 Howard Dr
- 5737 Howard Dr
- Lana Plan at Enclave at Arundel Hills
- Lynette Plan at Enclave at Arundel Hills
- 5721 Howard Dr
- 5727 Howard Dr
- 5728 Howard Dr
- 6439 Wilben Rd
- 5735 Howard Dr
- 401 Forest View Rd
- 1203 Rosedale Ave
- 302 Regency Cir
- 306 John Ave
- 1124 Mchenry Dr
- 437 Kingwood Rd
- 416 Hillview Dr
- 427 Greenwood Rd Unit 1ST FLOOR
- 5811 Larsen St
- 421 N Hammonds Ferry Rd Unit Basement
- 6533 Cedar Furnace Cir
- 820 Concorde Cir
- 820 Concorde Cir Unit FL1-ID8527A
- 820 Concorde Cir Unit FL2-ID8520A
- 820 Concorde Cir Unit FL4-ID8480A
- 820 Concorde Cir Unit FL4-ID8451A
- 820 Concorde Cir Unit FL3-ID8477A
- 820 Concorde Cir Unit FL4-ID8481A
- 820 Concorde Cir Unit FL1-ID8432A
- 820 Concorde Cir Unit FL2-ID3810A
- 820 Concorde Cir Unit FL4-ID8388A
- 820 Concorde Cir Unit FL1-ID8378A
- 820 Concorde Cir Unit FL1-ID8348A
- 820 Concorde Cir Unit FL3-ID7939A
- 820 Concorde Cir Unit FL2-ID5339A
- 820 Concorde Cir Unit FL2-ID8241A






