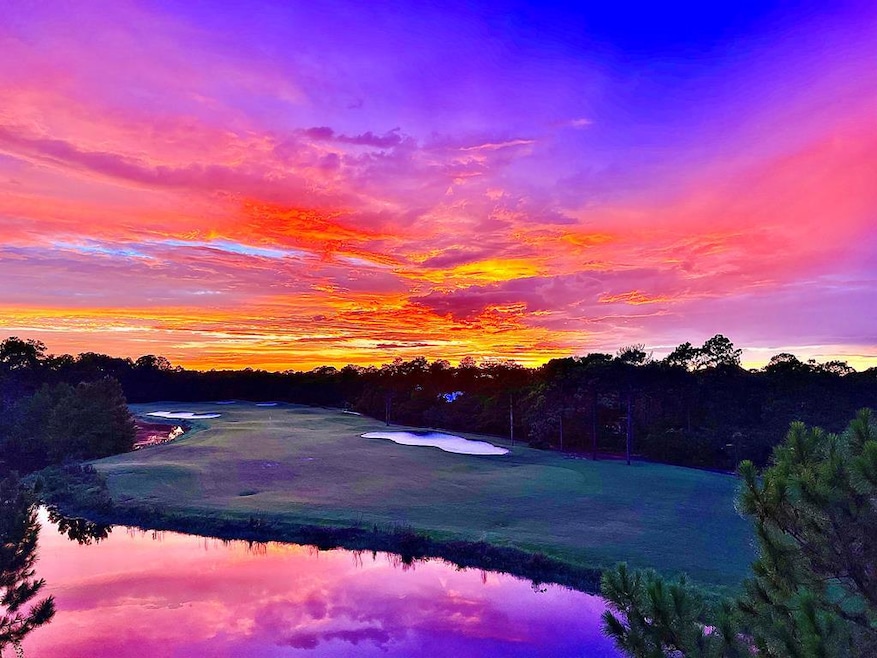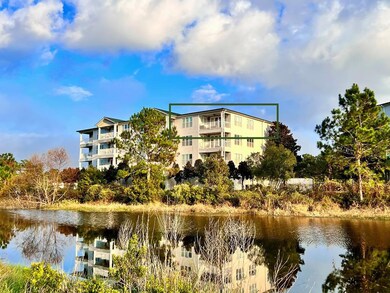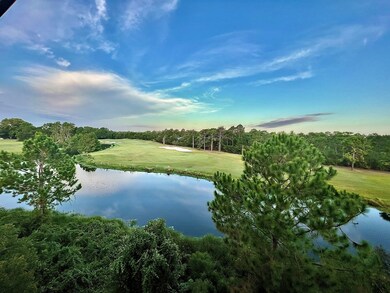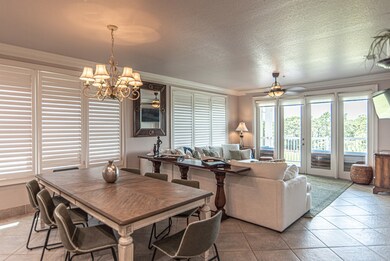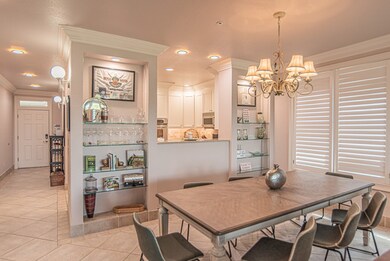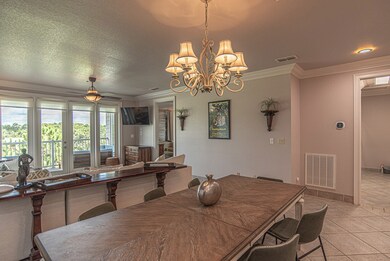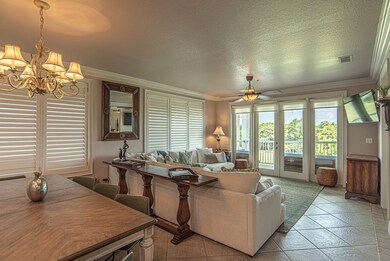331 Eagles Way Carrabelle, FL 32322
Lanark Village NeighborhoodEstimated payment $2,951/month
Highlights
- Boat Dock
- Golf Course Community
- In Ground Pool
- Parking available for a boat
- Fitness Center
- Fishing
About This Home
Nestled in the tranquil St. James Bay Golf Resort in Franklin County, FL, this 1,685 sq ft top-floor corner penthouse offers a rare opportunity for both lifestyle and investment. With 3 spacious bedrooms—each with its own ensuite bath—and a smart layout featuring two king suites and a bunk room with four twins, comfort and privacy abound. The condo pays playful tribute to the classic comedy Caddyshack with charming golf-themed decor. An open-concept living area flows seamlessly into the kitchen and dining spaces, all framed by large windows and a private balcony overlooking the 18th hole of the Audubon Signature Sanctuary golf course. As the original developer's personal unit, this residence includes upgraded finishes and design features not found in other units. Enjoy truly unobstructed views of the golf course and surrounding landscape—a rare perk even within the resort. Amenities include a dedicated condo pool, ample guest parking, and boat storage. Two exterior storage units convey: one on the 3rd floor and one in the parking garage. Resort memberships are optional and provide access to tennis, pickleball, a gym, and more. The on-site Crooked River Grill & Bar is just steps away. Located minutes from Carrabelle and within easy reach of Eastpoint, Apalachicola, and St. George Island, this fully turnkey unit is ideal as a primary residence, second home, or rental. Furnishings are negotiable. A separate Master Association ($120/quarter) maintains grounds, a bayside park with dock, pavilion, fire pits, kayak storage, and more. Cable and internet are required ($148/month). Any special assessments will be paid prior to or at closing. All measurements should be verified.
Listing Agent
RECIPROCAL OFFICE Brokerage Phone: License #3275835 Listed on: 05/30/2025
Property Details
Home Type
- Condominium
Year Built
- Built in 2006
Lot Details
- Home fronts a pond
- Landscaped
HOA Fees
- $544 Monthly HOA Fees
Home Design
- Newly Painted Property
- Frame Construction
- Ridge Vents on the Roof
- Metal Roof
- Vinyl Siding
- HardiePlank Type
Interior Spaces
- 1,666 Sq Ft Home
- Furniture Can Be Negotiated
- Crown Molding
- Ceiling Fan
- Double Pane Windows
- Plantation Shutters
- Pond Views
Kitchen
- Double Oven
- Cooktop
- Microwave
- Dishwasher
- Disposal
Bedrooms and Bathrooms
- 3 Bedrooms
- Walk-In Closet
- 3 Full Bathrooms
Laundry
- Dryer
- Washer
Home Security
Parking
- 1 Parking Space
- Covered Parking
- Parking available for a boat
Pool
- In Ground Pool
- Gunite Pool
- Outdoor Shower
Outdoor Features
- Balcony
Utilities
- Central Air
- Heat Pump System
- Vented Exhaust Fan
- Electric Water Heater
- Community Sewer or Septic
- Cable TV Available
Listing and Financial Details
- Assessor Parcel Number 0507S03W100300030331
Community Details
Overview
- Association fees include accounting, insurance, legal, licenses/permits, management, maintenance structure, ground maintenance, outdoor lights, reserve fund, trash
- St James Bay Subdivision
- The community has rules related to covenants, deed restrictions
Amenities
- Picnic Area
- Restaurant
- Clubhouse
- Meeting Room
- Elevator
- Community Storage Space
Recreation
- Boat Dock
- Golf Course Community
- Pickleball Courts
- Fitness Center
- Community Pool
- Fishing
Pet Policy
- Pets Allowed
Security
- Fire and Smoke Detector
- Fire Sprinkler System
Map
Home Values in the Area
Average Home Value in this Area
Tax History
| Year | Tax Paid | Tax Assessment Tax Assessment Total Assessment is a certain percentage of the fair market value that is determined by local assessors to be the total taxable value of land and additions on the property. | Land | Improvement |
|---|---|---|---|---|
| 2025 | $2,467 | $261,001 | $1,001 | $260,000 |
| 2024 | $2,430 | $261,001 | $1,001 | $260,000 |
| 2023 | $2,252 | $225,911 | $1,001 | $224,910 |
| 2021 | $2,308 | $213,916 | $0 | $213,916 |
| 2020 | $2,453 | $213,916 | $0 | $213,916 |
| 2019 | $2,518 | $213,916 | $0 | $213,916 |
| 2018 | $2,670 | $213,916 | $0 | $0 |
| 2017 | $1,903 | $151,940 | $0 | $0 |
| 2016 | $1,887 | $151,940 | $0 | $0 |
| 2015 | $1,896 | $151,940 | $0 | $0 |
| 2014 | $1,915 | $151,940 | $0 | $0 |
Property History
| Date | Event | Price | List to Sale | Price per Sq Ft | Prior Sale |
|---|---|---|---|---|---|
| 08/19/2025 08/19/25 | Price Changed | $425,000 | +6.3% | $255 / Sq Ft | |
| 05/30/2025 05/30/25 | For Sale | $399,999 | +6.7% | $240 / Sq Ft | |
| 09/08/2022 09/08/22 | Sold | $375,000 | -9.6% | $225 / Sq Ft | View Prior Sale |
| 07/30/2022 07/30/22 | Pending | -- | -- | -- | |
| 05/24/2022 05/24/22 | For Sale | $415,000 | +56.6% | $249 / Sq Ft | |
| 07/09/2021 07/09/21 | Sold | $265,000 | -5.0% | $159 / Sq Ft | View Prior Sale |
| 04/28/2021 04/28/21 | Pending | -- | -- | -- | |
| 01/23/2021 01/23/21 | For Sale | $279,000 | -- | $167 / Sq Ft |
Purchase History
| Date | Type | Sale Price | Title Company |
|---|---|---|---|
| Warranty Deed | $375,000 | Shoreline Title | |
| Deed | $265,000 | Attorney | |
| Warranty Deed | $260,000 | Dodd Title Co Inc | |
| Special Warranty Deed | $200,000 | Dodd Title Company Inc |
Mortgage History
| Date | Status | Loan Amount | Loan Type |
|---|---|---|---|
| Open | $262,500 | New Conventional | |
| Previous Owner | $251,750 | New Conventional |
Source: Forgotten Coast REALTOR® Association
MLS Number: 322484
APN: 05-07S-03W-1003-0003-0331
- 331 Eagles Way Unit 331
- 324 Eagles Way
- 232 Eagles Way Unit 232
- 222 Eagles Way
- 231 Eagles Way Unit 231
- 397 Royal Tern Way
- 283 Royal Tern Way
- 395 Royal Tern Way
- 273 Royal Tern Way
- 394 Royal Tern Way
- 309 Royal Tern Way
- 305 Royal Tern Way
- 316 Royal Tern Way
- 364 Royal Tern Way
- 332 Royal Tern Ct
- 216 Royal Tern Way
- 127 Royal Tern Way
- 269 Royal Tern Way
- 115 Plover Ct
- 158 Anhinga Trail
- 405 Tallahassee St Unit 2
- 70 Fonigan Rd
- 669 Bald Point Rd
- 1559 Coastal Hwy
- 383 Gramercy Plantation Blvd
- 121 Duncan Dr
- 10 Old Courthouse Way
- 10 Old Courthouse Way
- 10 Old Courthouse Way
- 10 Old Courthouse Way Unit B
- 81 Ted Lott Ln
- 496 Avenue A Unit B
- 164 Pruitt Dr
- 16 Naskapi St
- 33 Kickapoo St
- 31 Klickitat Dr
- 111 J R Milton Rd
- 83 Comanche Trail
- 17 Timberwood Ct
