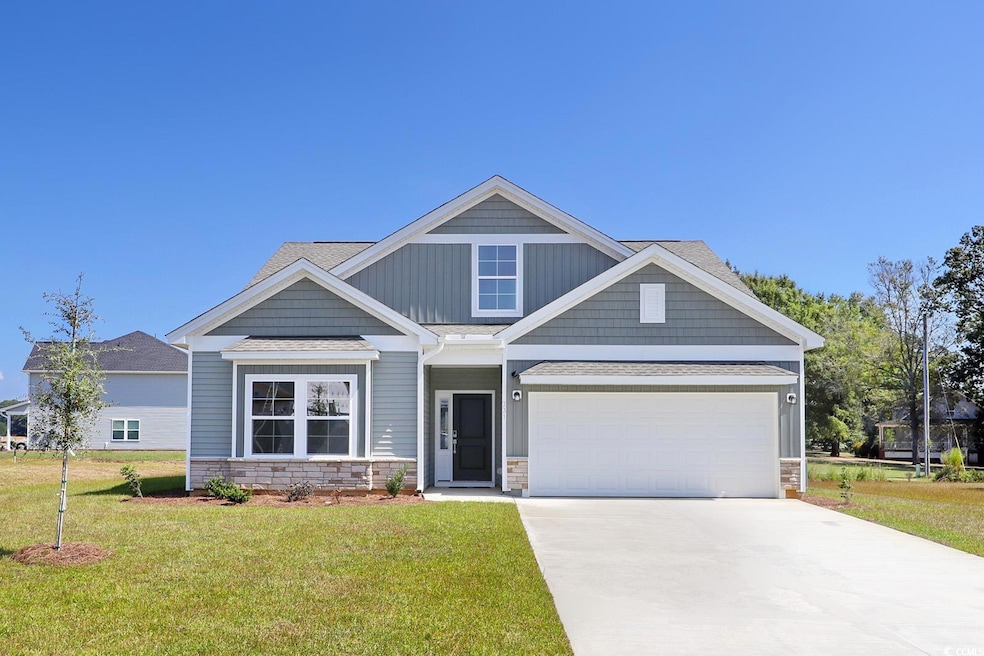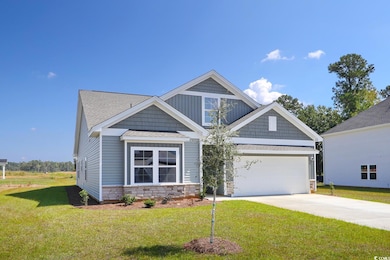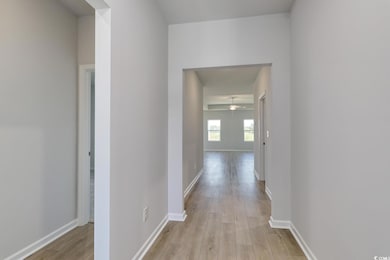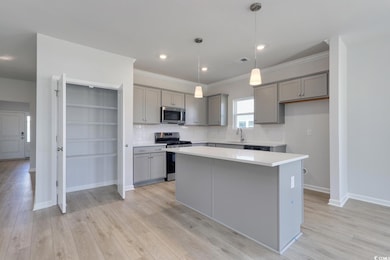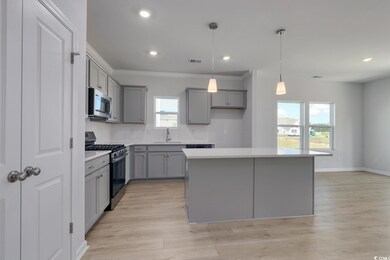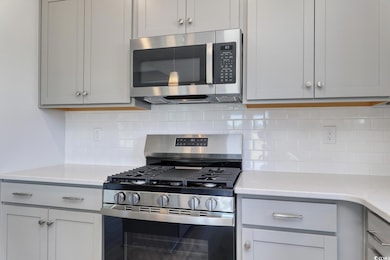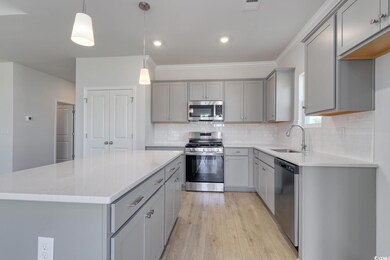331 Garden Grove St Conway, SC 29526
Estimated payment $2,096/month
Highlights
- Ranch Style House
- Community Pool
- Front Porch
- Solid Surface Countertops
- Stainless Steel Appliances
- Tray Ceiling
About This Home
The Durham – is one of our most popular floorplans for a reason. This stunning single-story home features three spacious bedrooms and two full bathrooms. At the front of the home, you’ll find two very generously sized guest suites, each with its own walk-in closet. The private primary suite is tucked away at the rear, offering peaceful backyard views. The luxurious primary bath includes a double vanity with white quartz countertops, a five-foot walk-in shower with double glass doors and an expansive walk-in closet. The kitchen is a chef’s dream with white quartz countertops, stone gray cabinetry, and stainless steel appliances including a natural gas range. A large quartz island opens to the spacious family and dining area, creating the perfect space for family gatherings or relaxing. Out back is a covered porch overlooking the back yard - perfect for entertaining or just chilling out with your favorite beverage. Located in the sought-after new community of Garden Grove—just 8 minutes from downtown Conway and close to pristine beaches and convenient shopping—this home offers the perfect blend of privacy and accessibility. Whether you're hosting guests or enjoying a quiet evening, this home provides comfort, style, and functionality. Home just completed and move-in ready! Photos shown are of the actual home.
Home Details
Home Type
- Single Family
Year Built
- Built in 2025 | Under Construction
Lot Details
- 10,019 Sq Ft Lot
- Irregular Lot
HOA Fees
- $98 Monthly HOA Fees
Parking
- 2 Car Attached Garage
Home Design
- Ranch Style House
- Slab Foundation
- Vinyl Siding
Interior Spaces
- 1,786 Sq Ft Home
- Tray Ceiling
- Combination Kitchen and Dining Room
- Fire and Smoke Detector
Kitchen
- Range
- Microwave
- Dishwasher
- Stainless Steel Appliances
- Kitchen Island
- Solid Surface Countertops
Flooring
- Carpet
- Luxury Vinyl Tile
Bedrooms and Bathrooms
- 3 Bedrooms
- Split Bedroom Floorplan
- Bathroom on Main Level
- 2 Full Bathrooms
Laundry
- Laundry Room
- Washer and Dryer Hookup
Schools
- Homewood Elementary School
- Whittemore Park Middle School
- Conway High School
Utilities
- Central Heating and Cooling System
- Underground Utilities
- Tankless Water Heater
- Phone Available
- Cable TV Available
Additional Features
- No Carpet
- Front Porch
- Outside City Limits
Listing and Financial Details
- Home warranty included in the sale of the property
Community Details
Overview
- Association fees include electric common, trash pickup, pool service, manager
- Built by Mungo Homes
- The community has rules related to allowable golf cart usage in the community
Recreation
- Community Pool
Map
Home Values in the Area
Average Home Value in this Area
Property History
| Date | Event | Price | List to Sale | Price per Sq Ft |
|---|---|---|---|---|
| 12/05/2025 12/05/25 | Price Changed | $319,900 | -1.5% | $179 / Sq Ft |
| 10/30/2025 10/30/25 | Price Changed | $324,900 | +1.6% | $182 / Sq Ft |
| 10/30/2025 10/30/25 | Price Changed | $319,900 | -1.5% | $179 / Sq Ft |
| 10/07/2025 10/07/25 | Price Changed | $324,900 | -3.0% | $182 / Sq Ft |
| 10/06/2025 10/06/25 | Price Changed | $334,900 | +3.1% | $188 / Sq Ft |
| 10/03/2025 10/03/25 | Price Changed | $324,900 | -3.0% | $182 / Sq Ft |
| 09/17/2025 09/17/25 | Price Changed | $334,900 | +1.5% | $188 / Sq Ft |
| 08/19/2025 08/19/25 | Price Changed | $329,900 | -0.9% | $185 / Sq Ft |
| 05/26/2025 05/26/25 | For Sale | $332,900 | -- | $186 / Sq Ft |
Source: Coastal Carolinas Association of REALTORS®
MLS Number: 2513090
- 315 Garden Grove St
- 311 Garden Grove St
- 411 Atamasco Ct
- 312 Garden Grove St
- 324 Garden Grove St
- 328 Garden Grove St
- 235 Sundrop Way
- 211 Sundrop Way
- 224 Sundrop Way
- 357 Garden Grove St
- 365 Garden Grove St
- 362 Garden Grove St
- 366 Garden Grove St
- 1330 Four Mile Rd
- 370 Garden Grove St
- 379 Garden Grove St
- 304 Canyon Dr
- 728 Four Mile Rd
- 609 Fieldwoods Dr
- 1839 Harris Short Cut Rd
- 1016 Moen Loop Unit Lot 5
- 1076 Moen Loop Unit Lot 20
- 1012 Moen Loop Unit Lot 4
- 1072 Moen Loop Unit Lot 19
- 1068 Moen Loop Unit Lot 18
- 1064 Moen Loop Unit Lot 17
- 1060 Moen Loop Unit Lot 16
- 1056 Moen Loop Unit Lot 15
- 1133 Blueback Herring Way
- 1301 American Shad St
- 1211 13th Ave
- 4890 S Carolina 319
- 1801 Ernest Finney Ave
- 73 Cape Point Dr
- 1703 Wright Blvd
- 105 Clover Walk Dr
- 524 Tillage Ct
- 317 Bryant Park Ct
- 2407 James St Unit 302
- 1206 Willow Oaks Way
