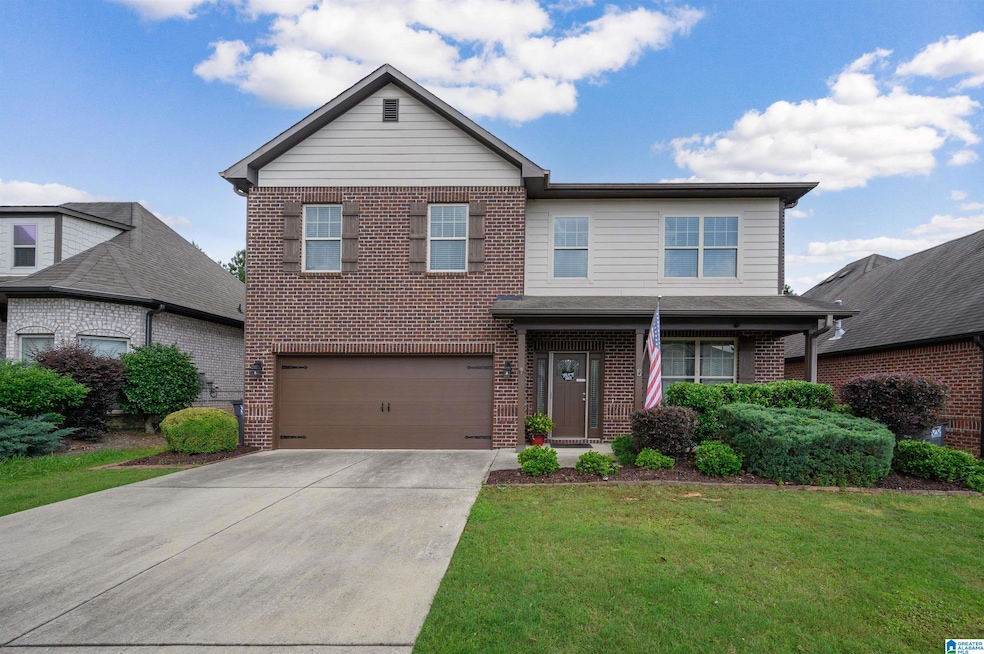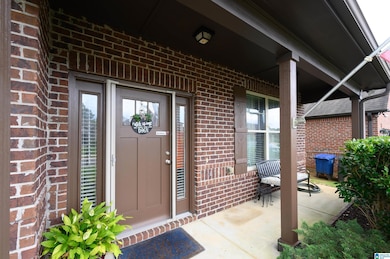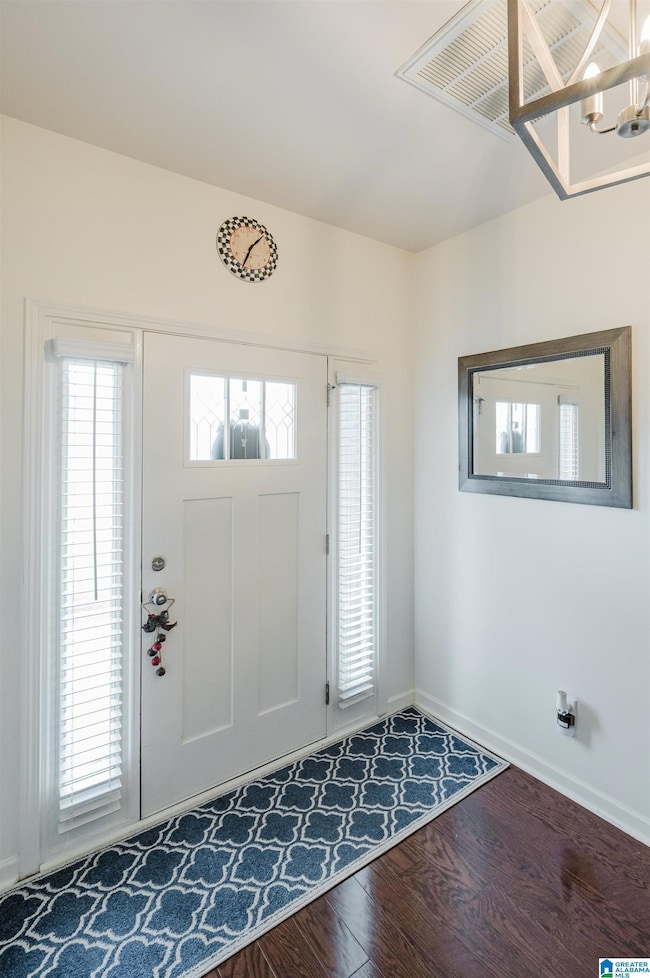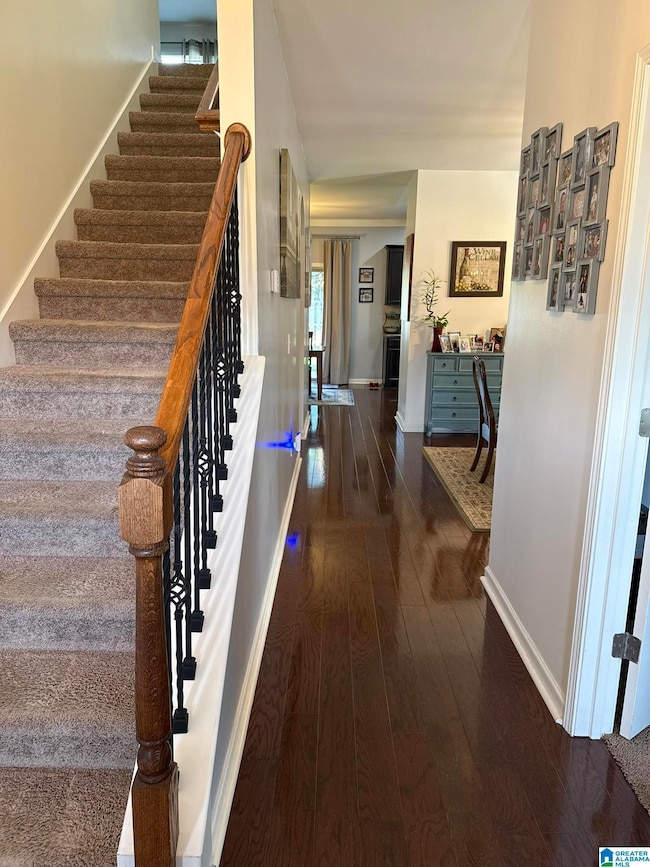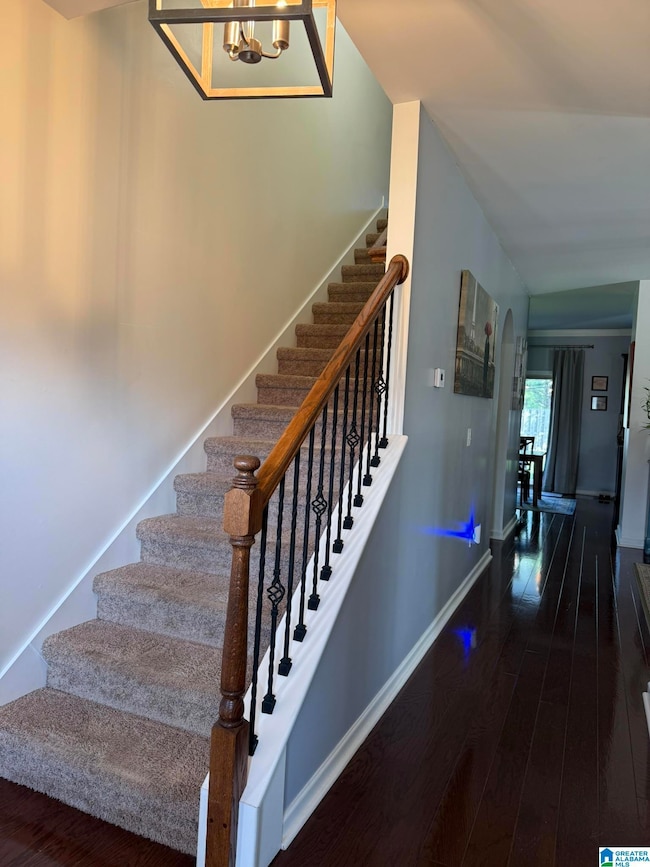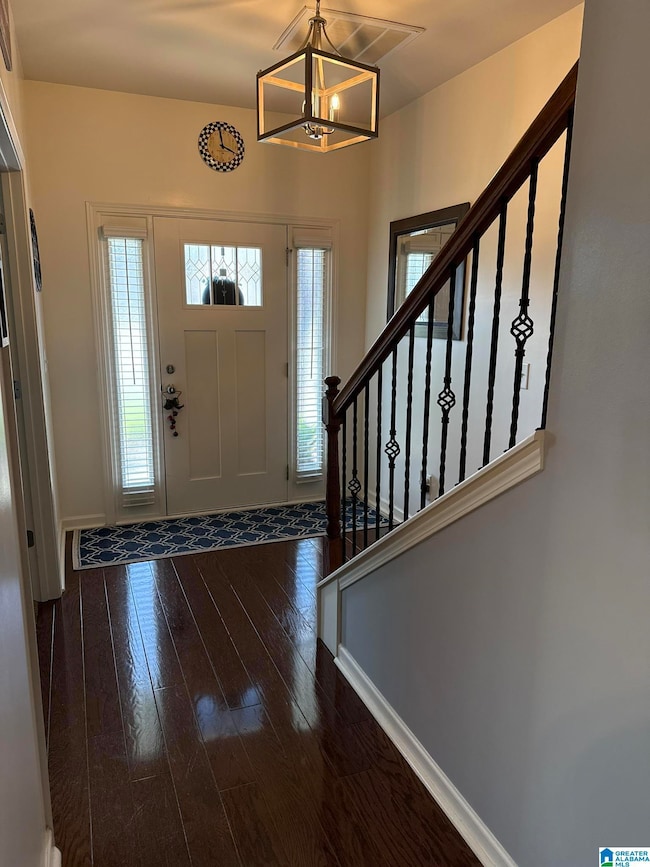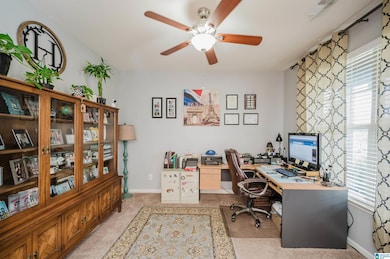331 Glen Cross Way Trussville, AL 35173
Estimated payment $2,843/month
Highlights
- Attic
- Covered Patio or Porch
- Attached Garage
- Magnolia Elementary School Rated A
- Gazebo
- Three Sided Brick Exterior Elevation
About This Home
Welcome home to 331 Glen Cross Way. Nestled in Glen Cross, this brick home has 4 bedrooms and 2.5 baths. This home is walking distance from Magnolia Elementary and a short drive from all of the shopping, dining, and nightlife that Trussville has to offer. With one of the largest floor plans in all of Glen Cross, boasting almost 2800 square feet, this home has plenty of room for everyone. The second level is complete with a large loft that can double as a second living room, a large master bedroom complete with an attached sitting room and a large en suite, as well as having the laundry on the second level for ample convenience. This home is energy efficient, with utility bills provided upon request. This home has several updates including chair-height toilets, updated vanities, and updated HVAC. Home also includes a built-in storm shelter in the garage that fits up to six people. This a perfect house for those who need a lot of extra space.
Home Details
Home Type
- Single Family
Est. Annual Taxes
- $2,904
Year Built
- Built in 2013
Lot Details
- 6,534 Sq Ft Lot
HOA Fees
- Property has a Home Owners Association
Parking
- Attached Garage
Home Design
- Slab Foundation
- Three Sided Brick Exterior Elevation
Interior Spaces
- Self Contained Fireplace Unit Or Insert
- Gas Fireplace
- Den with Fireplace
- Storm Doors
- Laminate Countertops
- Attic
Bedrooms and Bathrooms
- 4 Bedrooms
- Separate Shower
Laundry
- Laundry on upper level
- Washer and Electric Dryer Hookup
Outdoor Features
- Covered Patio or Porch
- Gazebo
Schools
- Magnolia Elementary School
- Hewitt-Trussville Middle School
- Hewitt-Trussville High School
Utilities
- Underground Utilities
- Gas Water Heater
Map
Home Values in the Area
Average Home Value in this Area
Tax History
| Year | Tax Paid | Tax Assessment Tax Assessment Total Assessment is a certain percentage of the fair market value that is determined by local assessors to be the total taxable value of land and additions on the property. | Land | Improvement |
|---|---|---|---|---|
| 2024 | $2,904 | $43,440 | -- | -- |
| 2022 | $1,991 | $32,920 | $6,600 | $26,320 |
| 2021 | $1,634 | $27,150 | $6,600 | $20,550 |
| 2020 | $1,804 | $29,900 | $6,600 | $23,300 |
| 2019 | $1,907 | $31,560 | $0 | $0 |
| 2018 | $1,609 | $26,760 | $0 | $0 |
| 2017 | $1,609 | $26,760 | $0 | $0 |
| 2016 | $1,570 | $26,140 | $0 | $0 |
| 2015 | $1,570 | $26,140 | $0 | $0 |
| 2014 | $110 | $25,720 | $0 | $0 |
| 2013 | $110 | $25,720 | $0 | $0 |
Property History
| Date | Event | Price | List to Sale | Price per Sq Ft | Prior Sale |
|---|---|---|---|---|---|
| 10/05/2025 10/05/25 | Price Changed | $489,999 | -1.0% | $176 / Sq Ft | |
| 08/01/2025 08/01/25 | Price Changed | $494,900 | -0.8% | $178 / Sq Ft | |
| 06/05/2025 06/05/25 | For Sale | $499,000 | +94.2% | $179 / Sq Ft | |
| 10/21/2019 10/21/19 | Sold | $257,000 | -1.1% | $92 / Sq Ft | View Prior Sale |
| 08/08/2019 08/08/19 | For Sale | $259,900 | 0.0% | $93 / Sq Ft | |
| 08/07/2019 08/07/19 | Price Changed | $259,900 | +13.0% | $93 / Sq Ft | |
| 02/29/2016 02/29/16 | Sold | $229,900 | 0.0% | $83 / Sq Ft | View Prior Sale |
| 02/04/2016 02/04/16 | Pending | -- | -- | -- | |
| 02/04/2016 02/04/16 | For Sale | $229,900 | +14.2% | $83 / Sq Ft | |
| 10/31/2012 10/31/12 | Sold | $201,262 | 0.0% | $72 / Sq Ft | View Prior Sale |
| 10/25/2012 10/25/12 | Pending | -- | -- | -- | |
| 10/25/2012 10/25/12 | For Sale | $201,262 | -- | $72 / Sq Ft |
Purchase History
| Date | Type | Sale Price | Title Company |
|---|---|---|---|
| Warranty Deed | $257,000 | -- | |
| Warranty Deed | $229,900 | -- | |
| Warranty Deed | $201,262 | -- |
Mortgage History
| Date | Status | Loan Amount | Loan Type |
|---|---|---|---|
| Open | $231,300 | New Conventional | |
| Previous Owner | $183,920 | New Conventional | |
| Previous Owner | $63,262 | Commercial |
Source: Greater Alabama MLS
MLS Number: 21421343
APN: 12-00-35-3-011-019.000
- 426 Glen Cross Cove Unit 2
- 318 Glen Cross Way
- 351 Glen Cross Way
- 117 Alabama Blvd
- 387 Glen Cross Way
- 394 Glen Cross Way
- 411 Glen Cross Way
- 5490 Azalea Trace
- 148 Yvonne St
- 5489 Wisteria Trace
- 6256 Alabama Dr
- 7953 Bingham Ln
- 206 Annetta Cir
- 328 Alabama Blvd Unit 328
- 300 Alabama Blvd Unit 10
- 3012 2nd St
- 209 Annetta Cir
- 533 Birmingham Ave
- 3197 Trace Cir
- 307 Dawns Way
- 3539 Mary Taylor Rd
- 3268 Chase Ct
- 3451 Ashlyn Ct
- 90 Meadows Dr
- 444 Plaza Dr
- 3030 Weatherford Dr
- 2901 Hunter Ridge Dr
- 1508 Celinda Ln
- 1704 Brewster Rd
- 1676 Brewster Rd
- 1729 Timbercrest Cir
- 723 Morgan Dr
- 1037 Medina Dr
- 1721 Maralyn Dr
- 1416 Maralyn Dr
- 1626 Mardis Dr
- 1724 Sonia Dr
- 753 Vaughn Cir
- 1316 Falcon Dr
- 817 Hillview Dr
