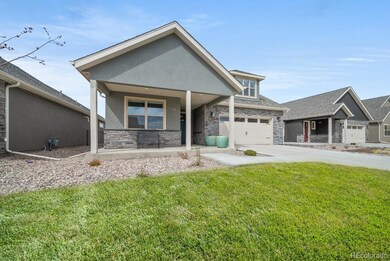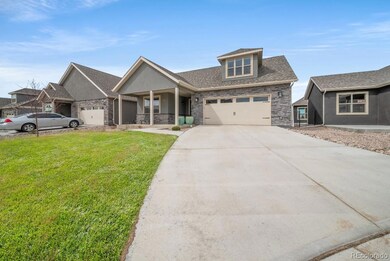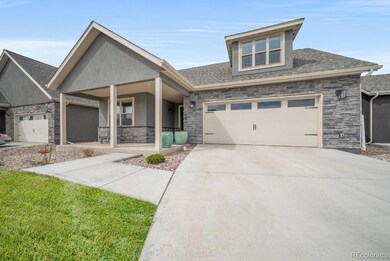331 Josef Cir Fort Lupton, CO 80621
Estimated payment $3,693/month
Highlights
- Primary Bedroom Suite
- Traditional Architecture
- Quartz Countertops
- Open Floorplan
- High Ceiling
- Private Yard
About This Home
Discover an unbelievable opportunity, priced ($256/sq ft) significantly below the local market average for closed properties ($350/sq ft). Stunning Portico Model, Elevation A, featuring an incredible $187,000 in upgrades and a bonus loft. ALL AGE GROUPS WELCOME! This home has the highly sot after age exception of the 55+ community! From the moment you step inside, you’ll be captivated by the grand entrance with tall ceilings, majestic 8-foot doors, and an inviting foyer. Every detail of this home has been thoughtfully enhanced for modern luxury living. Step into the expansive living room, complete with a cozy gas fireplace and an open layout that leads to the show-stopping kitchen. The chef's dream kitchen boasts a large island with quartz countertops, state-of-the-art stainless-steel appliances, large farmhouse sink, an induction cooktop, double ovens, and a convenient KitchenAid mixer pop-up shelf. Custom shelving by Closets by Design enhances organization throughout the home. The owner’s suite is a true retreat, featuring a spacious walk-in shower, walk-in closets, and an ambiance of elegance. There is a dedicated office space with stylish French doors which creates an inviting workspace, ideal for remote work, creative projects, or a serene study area. The dining area offers a picturesque view, seamlessly connecting indoor and outdoor living through the large sliding glass door. The natural light creates a bright and inviting atmosphere perfect for meals and gatherings. The generously sized loft offers versatility with a full bathroom and an expansive bedroom, perfect for relaxation or additional living space. The exterior is equally impressive with a xeriscape backyard, covered patio area, a durable vinyl fence, backing to open space. Enjoy a lifestyle of convenience with proximity to the recreation center, splash pad, abundant amenities, and shopping.
Listing Agent
Key Team Real Estate Corp. Brokerage Phone: 720-438-1093 License #100090597 Listed on: 04/03/2025
Home Details
Home Type
- Single Family
Est. Annual Taxes
- $2,362
Year Built
- Built in 2023
Lot Details
- 5,836 Sq Ft Lot
- East Facing Home
- Property is Fully Fenced
- Landscaped
- Level Lot
- Front Yard Sprinklers
- Private Yard
HOA Fees
- $195 Monthly HOA Fees
Parking
- 2 Car Attached Garage
Home Design
- Traditional Architecture
- Slab Foundation
- Frame Construction
- Composition Roof
- Stone Siding
- Stucco
Interior Spaces
- 2,461 Sq Ft Home
- 2-Story Property
- Open Floorplan
- High Ceiling
- Ceiling Fan
- Gas Fireplace
- Double Pane Windows
- Smart Window Coverings
- Entrance Foyer
- Living Room
- Dining Room
- Laundry Room
Kitchen
- Double Oven
- Range
- Microwave
- Dishwasher
- Kitchen Island
- Quartz Countertops
- Farmhouse Sink
- Disposal
Flooring
- Carpet
- Vinyl
Bedrooms and Bathrooms
- 3 Main Level Bedrooms
- Primary Bedroom Suite
- Walk-In Closet
Home Security
- Smart Thermostat
- Radon Detector
- Carbon Monoxide Detectors
- Fire and Smoke Detector
Eco-Friendly Details
- Smoke Free Home
Outdoor Features
- Covered Patio or Porch
- Rain Gutters
Schools
- Twombly Elementary School
- Fort Lupton Middle School
- Fort Lupton High School
Utilities
- Forced Air Heating and Cooling System
- Tankless Water Heater
- High Speed Internet
- Phone Connected
- Cable TV Available
Community Details
- Association fees include reserves, ground maintenance, snow removal, trash
- The Courtyards Lupton Village Association, Phone Number (970) 484-0101
- The Courtyards At Lupton Village Subdivision, Portico Elevation A With Bonus Floorplan
Listing and Financial Details
- Exclusions: Seller's personal property, shelving in garage, paint shelf in office, freezer in garage, washer and dryer, Hunter Douglas Blinds
- Assessor Parcel Number R8967385
Map
Home Values in the Area
Average Home Value in this Area
Tax History
| Year | Tax Paid | Tax Assessment Tax Assessment Total Assessment is a certain percentage of the fair market value that is determined by local assessors to be the total taxable value of land and additions on the property. | Land | Improvement |
|---|---|---|---|---|
| 2025 | $2,362 | $36,870 | $5,310 | $31,560 |
| 2024 | $2,362 | $36,870 | $5,310 | $31,560 |
| 2023 | $930 | $5,930 | $5,930 | $11,030 |
| 2022 | $554 | $3,500 | $3,500 | $0 |
| 2021 | $12 | $40 | $40 | $0 |
| 2020 | $6 | $40 | $40 | $0 |
Property History
| Date | Event | Price | List to Sale | Price per Sq Ft | Prior Sale |
|---|---|---|---|---|---|
| 05/24/2025 05/24/25 | Price Changed | $625,000 | -0.8% | $254 / Sq Ft | |
| 04/03/2025 04/03/25 | For Sale | $630,000 | -7.7% | $256 / Sq Ft | |
| 04/12/2024 04/12/24 | Sold | $682,222 | +37.8% | $276 / Sq Ft | View Prior Sale |
| 11/02/2023 11/02/23 | Pending | -- | -- | -- | |
| 11/02/2023 11/02/23 | For Sale | $495,000 | -- | $201 / Sq Ft |
Purchase History
| Date | Type | Sale Price | Title Company |
|---|---|---|---|
| Special Warranty Deed | $682,222 | Land Title Guarantee |
Mortgage History
| Date | Status | Loan Amount | Loan Type |
|---|---|---|---|
| Open | $175,001 | New Conventional |
Source: REcolorado®
MLS Number: 1953345
APN: R8967385
- 311 Josef Cir
- 308 Josef Cir
- 307 Josef Cir
- 303 Josef Cir
- 359 Josef Cir
- 374 Josef Cir
- 375 Josef Cir
- Capri IV Plan at The Courtyards at Lupton Village
- Palazzo Plan at The Courtyards at Lupton Village
- Promenade III Plan at The Courtyards at Lupton Village
- Portico Plan at The Courtyards at Lupton Village
- 367 Josef Cir
- 371 Josef Cir
- 503 S Rollie Ave Unit 10A
- 503 S Rollie Ave Unit 7A
- 503 S Rollie Ave Unit 5D
- 503 S Rollie Ave Unit 8D
- 407 Bonneville Ave
- 1353 Reynolds St Unit 3C
- 366 Beckwourth Ave
- 299 Ponderosa Place
- 318 Grayson Ave
- 310 Grayson Ave
- 2141 Christina St
- 2161 Christina St
- 2214 Alyssa St
- 2224 Alyssa St
- 2244 Alyssa St
- 8517 Co Rd
- 1611 Jennifer St
- 522 N 8th Ct
- 656 Millet Cir
- 366 Emerald St
- 285 N 10th Ave
- 1297 Brighton Dr
- 274 Iron St
- 6305 Clayton St
- 4675 Hopper Place
- 323 Zuniga St
- 7322 Green River Ave







