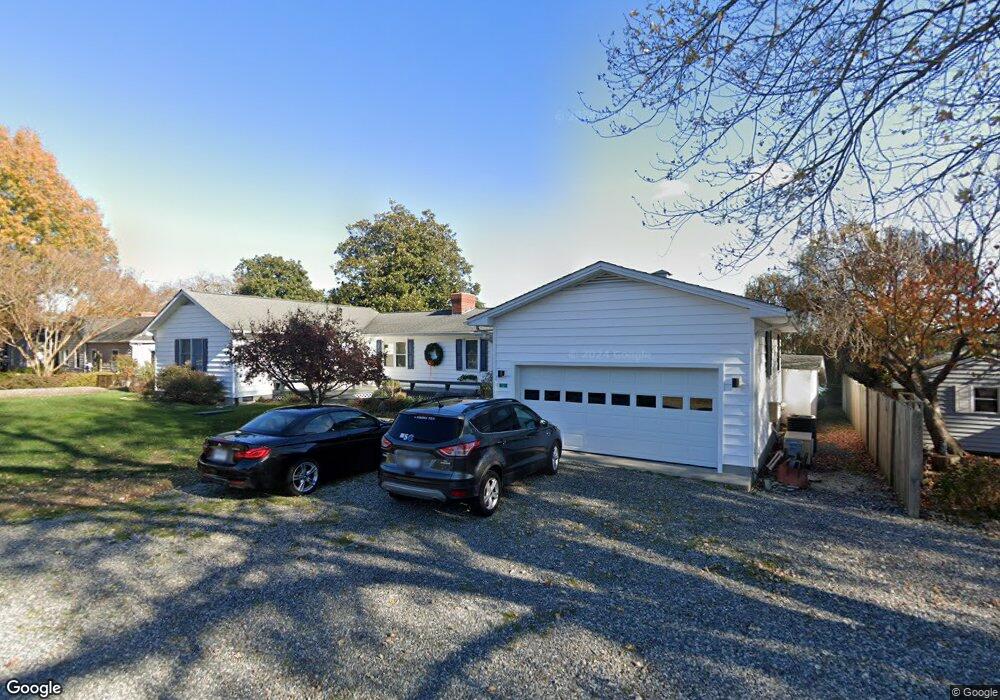Estimated Value: $903,000 - $1,138,000
3
Beds
3
Baths
2,611
Sq Ft
$381/Sq Ft
Est. Value
About This Home
This home is located at 331 King Carter Ln, Weems, VA 22576 and is currently estimated at $993,891, approximately $380 per square foot. 331 King Carter Ln is a home located in Lancaster County with nearby schools including Lancaster Primary School, Lancaster Middle School, and Lancaster High School.
Ownership History
Date
Name
Owned For
Owner Type
Purchase Details
Closed on
Feb 13, 2019
Sold by
Hough James P and Hough Constance M
Bought by
Dalton Anthony S and Dalton Maurcine B
Current Estimated Value
Home Financials for this Owner
Home Financials are based on the most recent Mortgage that was taken out on this home.
Original Mortgage
$417,600
Outstanding Balance
$364,898
Interest Rate
4.4%
Mortgage Type
New Conventional
Estimated Equity
$628,993
Purchase Details
Closed on
Jun 25, 2009
Sold by
Fazzi Michael
Bought by
Hough James P
Home Financials for this Owner
Home Financials are based on the most recent Mortgage that was taken out on this home.
Original Mortgage
$400,000
Interest Rate
4.92%
Mortgage Type
New Conventional
Create a Home Valuation Report for This Property
The Home Valuation Report is an in-depth analysis detailing your home's value as well as a comparison with similar homes in the area
Home Values in the Area
Average Home Value in this Area
Purchase History
| Date | Buyer | Sale Price | Title Company |
|---|---|---|---|
| Dalton Anthony S | $547,000 | Lawyers Title Mid Peninsula | |
| Hough James P | $660,000 | -- |
Source: Public Records
Mortgage History
| Date | Status | Borrower | Loan Amount |
|---|---|---|---|
| Open | Dalton Anthony S | $417,600 | |
| Previous Owner | Hough James P | $400,000 |
Source: Public Records
Tax History Compared to Growth
Tax History
| Year | Tax Paid | Tax Assessment Tax Assessment Total Assessment is a certain percentage of the fair market value that is determined by local assessors to be the total taxable value of land and additions on the property. | Land | Improvement |
|---|---|---|---|---|
| 2025 | $4,269 | $776,200 | $375,000 | $401,200 |
| 2024 | $4,269 | $776,200 | $375,000 | $401,200 |
| 2023 | $3,772 | $598,800 | $350,000 | $248,800 |
| 2022 | $3,772 | $598,800 | $350,000 | $248,800 |
| 2021 | $3,772 | $598,800 | $350,000 | $248,800 |
| 2020 | $3,772 | $598,800 | $350,000 | $248,800 |
| 2019 | $3,772 | $598,800 | $350,000 | $248,800 |
| 2018 | $2,923 | $495,400 | $204,000 | $291,400 |
| 2017 | $2,923 | $495,400 | $204,000 | $291,400 |
| 2016 | -- | $495,400 | $204,000 | $291,400 |
| 2014 | -- | $0 | $0 | $0 |
| 2013 | -- | $0 | $0 | $0 |
Source: Public Records
Map
Nearby Homes
- 289 King Carter Ln
- Map 3324C Sunset Dr
- 72 James Ln
- 19 Wharton Grove Ln
- Map33 Yopps Cove Rd
- 0 Yopps Cove Rd
- 33 Reynolds Landing
- 783 King Carter Dr
- 108 Spindrift Rd
- 411 Cedar Pointe Dr
- 212 Gordon Dr
- 602 Cedar Pointe Dr
- 97 Virginia Rd
- 370 King Carter Dr
- 55 York Rd
- 2 York Rd
- 50 Cedardale Ln
- 40 & 50 Cedardale Ln
- 0 Jacks Cove Ln
- 40 Cedardale Ln
- 355 King Carter Ln
- 311 King Carter Ln
- 373 King Carter Ln
- 297 King Carter Ln
- 381 King Carter Ln
- 291 King Carter Ln
- 3876 Weems Rd
- 176 King Carter Ln
- 124 Old Dominion Dr
- 3824 Weems Rd
- 3798 Weems Rd
- 3778 Weems Rd
- 104 Old Dominion Dr
- 3764 Weems Rd
- 3940 Weems Rd
- 3988 Weems Rd
- 3748 Weems Rd
- 3960 Weems Rd
- 366 James Ln
- 3837 Weems Rd
