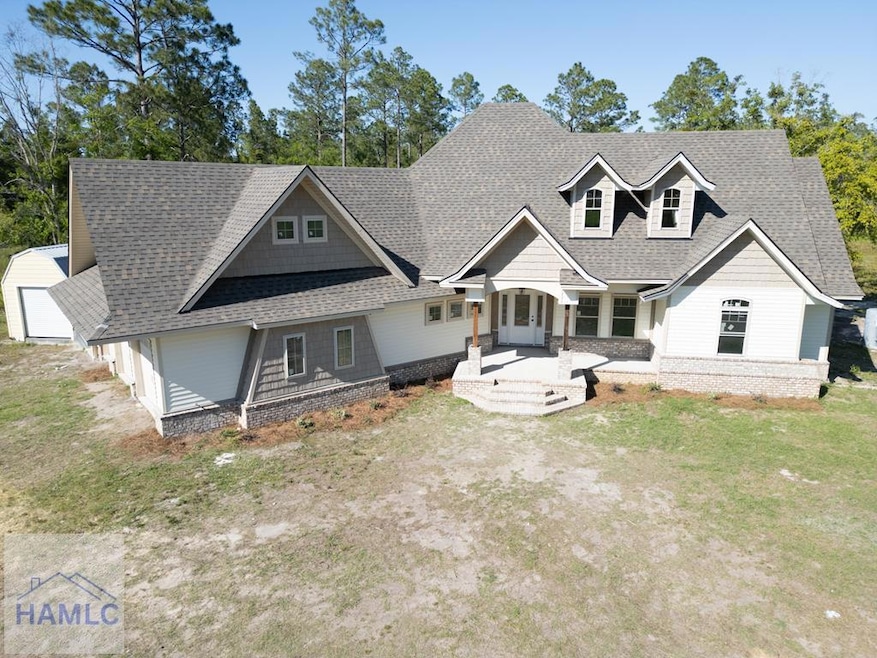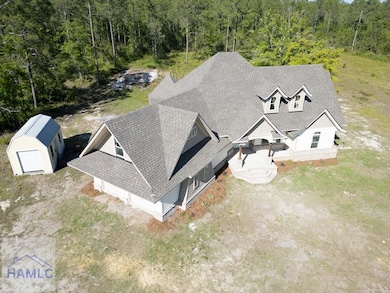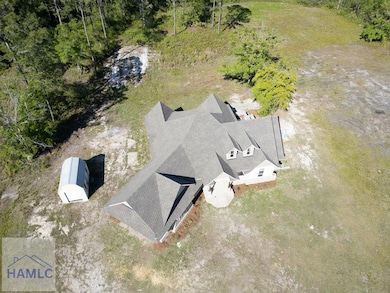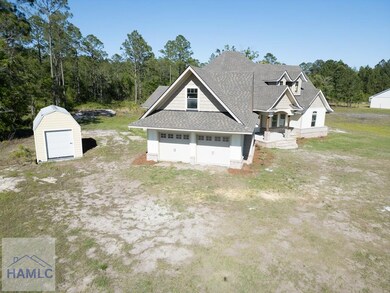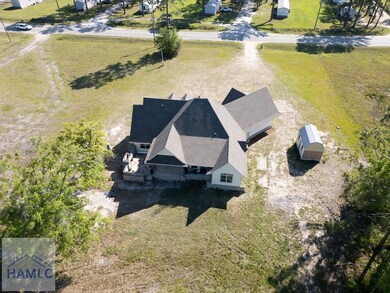331 Lee Place Rd NE Ludowici, GA 31316
Estimated payment $3,187/month
Highlights
- Home Under Construction
- No HOA
- Walk-In Closet
- Soaking Tub in Primary Bathroom
- Covered Patio or Porch
- Outdoor Grill
About This Home
RARE Custom built home! This stunning custom-built 5-bedroom, 3.5-bath home with an additional dedicated office space offers everything you've been looking for—plus time to make it your own if you act fast! Tucked away on a private lot with no HOA, this home features full-house audio, spray foam insulation for energy efficiency, and thoughtful details throughout. The first-floor owner's suite boasts a luxurious custom closet system and spa-like bathroom with handcrafted vanities. The open-concept kitchen shines with custom cabinetry, under-cabinet lighting, and upgraded finishes. You'll also enjoy a cozy fireplace, tray ceiling lighting, and an outdoor brick fireplace perfect for entertaining. Upstairs you'll find oversized bedrooms, a spacious loft, and an additional flex room above the garage—ideal for a media room, gym, or bedroom. This home truly has it all, and then some. Schedule your showing today and make it yours before the final touches are complete! -Additional photos to come once construction is complete. Estimated closing date can be early/mid May-
Home Details
Home Type
- Single Family
Est. Annual Taxes
- $2,946
Year Built
- 2025
Lot Details
- 1.6 Acre Lot
- Landscaped
Home Design
- Slab Foundation
- Shingle Roof
- Vinyl Siding
Interior Spaces
- 3,100 Sq Ft Home
- 2-Story Property
- Sheet Rock Walls or Ceilings
- Living Room with Fireplace
- Combination Dining and Living Room
- Luxury Vinyl Tile Flooring
Kitchen
- Electric Oven
- Self-Cleaning Oven
- Electric Range
- Range Hood
- Microwave
- Ice Maker
- Dishwasher
Bedrooms and Bathrooms
- 5 Bedrooms
- Walk-In Closet
- Dual Vanity Sinks in Primary Bathroom
- Soaking Tub in Primary Bathroom
- Separate Shower
Parking
- 2 Parking Spaces
- Parking Pad
- Open Parking
Outdoor Features
- Covered Patio or Porch
- Outbuilding
- Outdoor Grill
Utilities
- Central Heating
- Private Company Owned Well
- Electric Water Heater
- Septic Tank
Community Details
- No Home Owners Association
- Security
Listing and Financial Details
- Assessor Parcel Number 071 008 004
Map
Home Values in the Area
Average Home Value in this Area
Tax History
| Year | Tax Paid | Tax Assessment Tax Assessment Total Assessment is a certain percentage of the fair market value that is determined by local assessors to be the total taxable value of land and additions on the property. | Land | Improvement |
|---|---|---|---|---|
| 2024 | $2,946 | $80,666 | $6,131 | $74,535 |
| 2023 | $2,353 | $76,625 | $6,131 | $70,494 |
| 2022 | $2,106 | $68,542 | $6,131 | $62,411 |
| 2021 | $1,038 | $32,881 | $5,226 | $27,655 |
| 2020 | $204 | $6,426 | $5,226 | $1,200 |
Property History
| Date | Event | Price | List to Sale | Price per Sq Ft |
|---|---|---|---|---|
| 06/26/2025 06/26/25 | Price Changed | $559,000 | -1.8% | $180 / Sq Ft |
| 04/21/2025 04/21/25 | For Sale | $569,000 | -- | $184 / Sq Ft |
Purchase History
| Date | Type | Sale Price | Title Company |
|---|---|---|---|
| Warranty Deed | $235,000 | -- |
Source: Hinesville Area Board of REALTORS®
MLS Number: 160224
APN: 071008004
- 75 Willow Ln NE
- 1596 Longleaf Ct
- 1011 Barley Dr
- 1429 Evergreen Trail
- 703 Waterfield Dr
- 18 St Johns Ct
- 11 Cherie Ln
- 2716 Java Ct
- 6320 U S 84
- 57 Belleau Woods Cir
- 15 Belleau Woods Cir
- 179 Crosby Dr
- 67 Rosebud Ct
- 418 Lancaster Loop
- 1106 Ricade Dr
- 1134 Kelly Dr Unit 64
- 1134 Kelly Dr Unit 6
- 1134 Kelly Dr Unit 43
- 771 Live Oak Church Rd
- 1065 Kelly Dr
