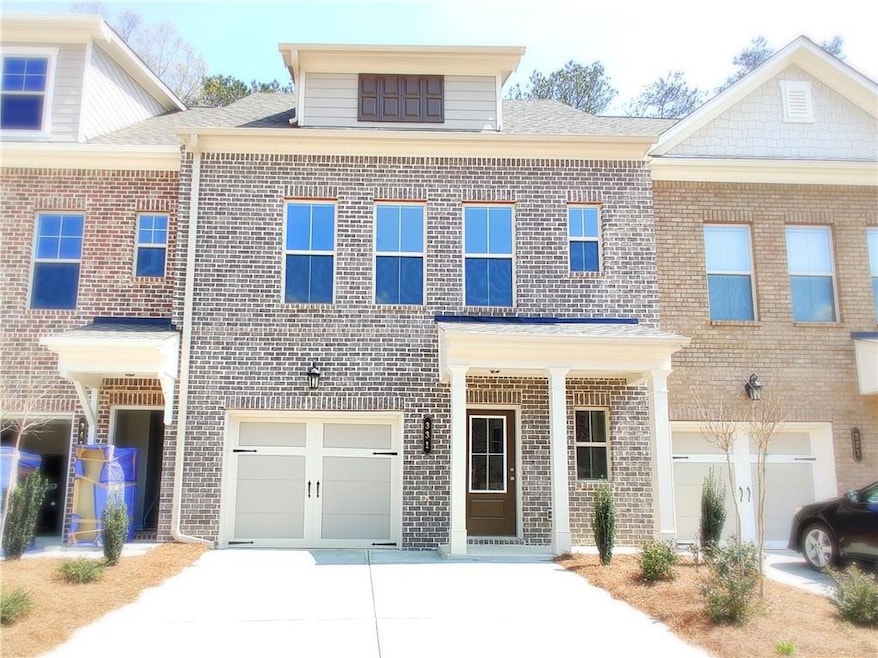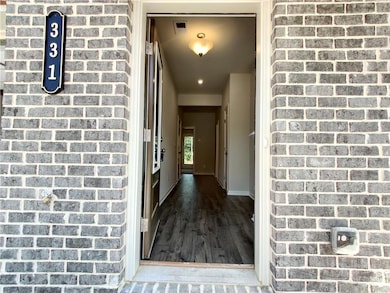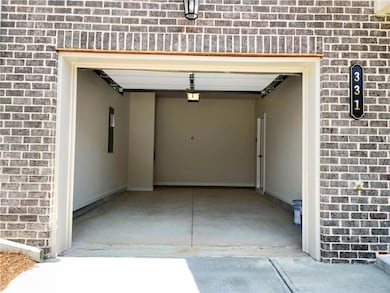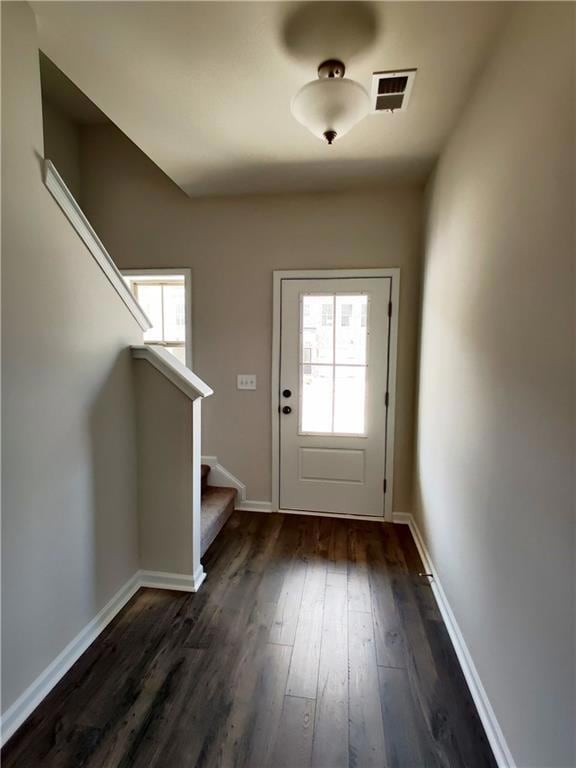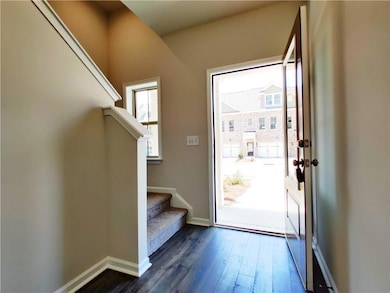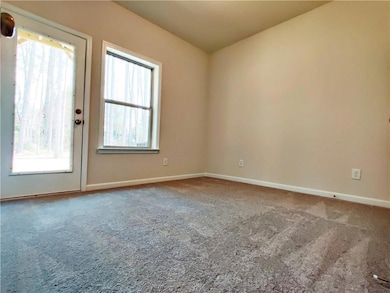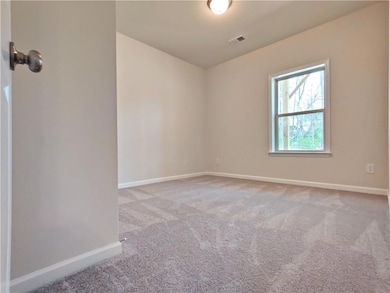331 Mahone Dr Unit 16 Lilburn, GA 30047
3
Beds
3.5
Baths
1,843
Sq Ft
6,534
Sq Ft Lot
Highlights
- Open-Concept Dining Room
- Craftsman Architecture
- Private Lot
- McClure Health Science High School Rated A-
- Deck
- Oversized primary bedroom
About This Home
**FABULOUS READY TO MOVE IN**NEW TOWNHOME**LOVELY 3 BED & 2.5 BATH W/ LARGE SIZE MASTER** THE NEIGHBOURHOOD IS LOCATED AT NEAR BY I-85 & LILBURN AREA**CHEF'S CHICKEN W/GRANITE COUNTER TOP**OPEN FAMILY ROOM & MANY UPGRADED**SPACIOUS MASTER BEDROOMS AND BATHROOMS AND WALK IN CLOSETS**SEPARATED BED ROOM & BATH ROOM IN LOWER LEVEL ARE FOR ROOM MATE**WALK DISTANCE TO FAMOUS EATERIES ON LAWRENCEVILLE HWY**HURRY THIS WON'T LAST!!!
Townhouse Details
Home Type
- Townhome
Year Built
- Built in 2020
Lot Details
- 6,534 Sq Ft Lot
- Lot Dimensions are 24x100
- Property fronts a state road
- Two or More Common Walls
- Landscaped
- Level Lot
- Back Yard
Parking
- 1 Car Attached Garage
- Front Facing Garage
- Garage Door Opener
- Driveway
Home Design
- Craftsman Architecture
- Shingle Roof
- Shingle Siding
- Cement Siding
- Brick Front
Interior Spaces
- 1,843 Sq Ft Home
- 3-Story Property
- Tray Ceiling
- Ceiling height of 9 feet on the main level
- Ceiling Fan
- Insulated Windows
- Entrance Foyer
- Great Room
- Family Room
- Open-Concept Dining Room
- Pull Down Stairs to Attic
Kitchen
- Eat-In Kitchen
- Breakfast Bar
- Gas Range
- Microwave
- Dishwasher
- Kitchen Island
- White Kitchen Cabinets
- Disposal
Flooring
- Carpet
- Ceramic Tile
- Vinyl
Bedrooms and Bathrooms
- Oversized primary bedroom
- Walk-In Closet
- Dual Vanity Sinks in Primary Bathroom
- Separate Shower in Primary Bathroom
Laundry
- Laundry Room
- Laundry on upper level
Home Security
Outdoor Features
- Deck
- Front Porch
Location
- Property is near schools
- Property is near shops
Schools
- Knight Elementary School
- Trickum Middle School
- Parkview High School
Utilities
- Forced Air Zoned Heating and Cooling System
- Heating System Uses Natural Gas
- Underground Utilities
- Gas Water Heater
- Cable TV Available
Listing and Financial Details
- Security Deposit $2,000
- 12 Month Lease Term
- $100 Application Fee
- Assessor Parcel Number R6132 324
Community Details
Overview
- Property has a Home Owners Association
- Application Fee Required
- Luxomni Ponte Subdivision
Security
- Carbon Monoxide Detectors
- Fire and Smoke Detector
Map
Source: First Multiple Listing Service (FMLS)
MLS Number: 7684436
Nearby Homes
- 315 Greenwood Dr NW
- 5253 Haverford Run Dr
- 246 Greenwood Dr NW Unit 1
- 5410 Nathan Dr NW
- 723 Inland Way NW
- 194 Jennifer Ln NW
- 239 Andrea Cir NW
- 388 Berckman Dr NW
- 5524 Laurel Ln NW
- 474 Berckman Dr NW
- 510 Berckman Dr NW
- 50 Bailey Dr SW
- 4917 Velva Way NW
- 4884 Maurice Dr NW
- 461 Little John Dr NW
- 4876 Velva Way NW
- 394 Greenleaf Ct NW
- 338 Bradley Woods Ct NW
- 500 Rockfern Ct
- 5682 Plain Field Ln
- 335 Jon Jeff Dr NW Unit 2
- 40 Jon Jeff Dr NW
- 475 Holly Ridge Dr NW Unit 1
- 475 Holly Ridge Dr NW Unit B
- 107 Blueberry Trail NW
- 5205 Birdlake Dr NW
- 144 1st Ave NW
- 50 Stoneview Trail NW
- 806 Houndstooth Trail NW
- 346 Trigg Ct NW
- 5728 Urban Village Way
- 5257 Windfield Glen Ct NW
- 6614 Mimosa Cir
- 276 Chambre Ct SW
- 181 Dewey Rd Unit 70
- 5080 Cricket Ct SW
