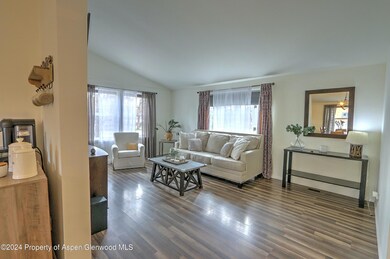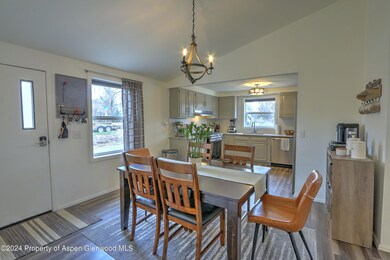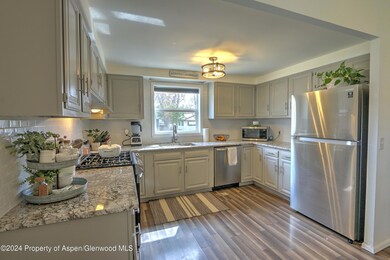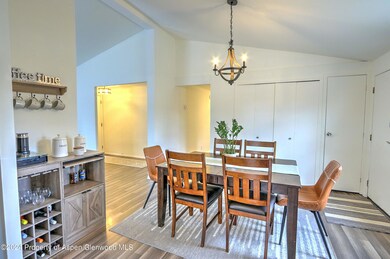
Highlights
- RV Access or Parking
- Views
- Laundry Room
- Green Building
- Patio
- 2-minute walk to Silt Recreation Department
About This Home
As of May 2024Charming Home in a Prime Location!
Welcome to your new sanctuary nestled in a vibrant community, just steps away from the local library and shopping. This delightful abode offers a perfect blend of comfort and convenience, promising a lifestyle of ease and enjoyment.
Key Features:
3 Bedrooms: Plenty of space for family, guests, or even a home office!
2 Bathrooms: Ensuring everyone has their own private sanctuary.
Spacious Floor Plan: Thoughtfully designed for maximum comfort and functionality.
Upgraded Appliances: Experience modern convenience in your kitchen.
Inviting Yard: Perfect for outdoor gatherings, gardening, or simply soaking up the sun.
Whether you're unwinding in the cozy living room, preparing meals in the well-appointed kitchen, or enjoying the tranquility of the backyard, this home offers a haven for relaxation and entertainment.
Don't miss out on the opportunity to make this lovely residence yours. Schedule a viewing today and start envisioning the wonderful memories you'll create in this charming home!
Last Agent to Sell the Property
RE/MAX Country GWS Brokerage Phone: (970) 945-1215 License #FA40018629 Listed on: 04/11/2024

Home Details
Home Type
- Single Family
Est. Annual Taxes
- $1,418
Year Built
- Built in 1981
Lot Details
- 7,687 Sq Ft Lot
- Southern Exposure
- Gentle Sloping Lot
- Landscaped with Trees
- Property is in good condition
- Property is zoned Mixed use
Home Design
- Frame Construction
- Composition Roof
- Composition Shingle Roof
- Cement Board or Planked
Interior Spaces
- 1,248 Sq Ft Home
- 1-Story Property
- Crawl Space
- Property Views
Kitchen
- Oven
- Range
- Dishwasher
Bedrooms and Bathrooms
- 3 Bedrooms
- 2 Full Bathrooms
Laundry
- Laundry Room
- Dryer
- Washer
Parking
- No Garage
- RV Access or Parking
Outdoor Features
- Patio
- Storage Shed
Utilities
- No Cooling
- Forced Air Heating System
- Water Rights Not Included
- Cable TV Available
Additional Features
- Green Building
- Mineral Rights Excluded
Community Details
- Property has a Home Owners Association
- Association fees include sewer
- Ballard Addition Subdivision, Ubc Floorplan
Listing and Financial Details
- Exclusions: Microwave
- Assessor Parcel Number 217903320002
Ownership History
Purchase Details
Home Financials for this Owner
Home Financials are based on the most recent Mortgage that was taken out on this home.Purchase Details
Home Financials for this Owner
Home Financials are based on the most recent Mortgage that was taken out on this home.Purchase Details
Home Financials for this Owner
Home Financials are based on the most recent Mortgage that was taken out on this home.Purchase Details
Home Financials for this Owner
Home Financials are based on the most recent Mortgage that was taken out on this home.Purchase Details
Home Financials for this Owner
Home Financials are based on the most recent Mortgage that was taken out on this home.Purchase Details
Home Financials for this Owner
Home Financials are based on the most recent Mortgage that was taken out on this home.Similar Homes in Silt, CO
Home Values in the Area
Average Home Value in this Area
Purchase History
| Date | Type | Sale Price | Title Company |
|---|---|---|---|
| Special Warranty Deed | $453,000 | Title Company Of The Rockies | |
| Special Warranty Deed | $367,500 | None Listed On Document | |
| Quit Claim Deed | -- | None Available | |
| Warranty Deed | $169,000 | Land Title Guarantee Co | |
| Warranty Deed | $80,000 | Land Title Guarantee Company | |
| Interfamily Deed Transfer | -- | -- |
Mortgage History
| Date | Status | Loan Amount | Loan Type |
|---|---|---|---|
| Open | $17,791 | New Conventional | |
| Open | $444,795 | FHA | |
| Previous Owner | $349,126 | New Conventional | |
| Previous Owner | $5,891 | FHA | |
| Previous Owner | $165,988 | FHA | |
| Previous Owner | $105,000 | Purchase Money Mortgage | |
| Previous Owner | $37,975 | New Conventional |
Property History
| Date | Event | Price | Change | Sq Ft Price |
|---|---|---|---|---|
| 05/20/2024 05/20/24 | Sold | $453,000 | -1.5% | $363 / Sq Ft |
| 04/11/2024 04/11/24 | For Sale | $459,950 | +25.2% | $369 / Sq Ft |
| 05/18/2022 05/18/22 | Sold | $367,500 | -1.7% | $294 / Sq Ft |
| 04/21/2022 04/21/22 | Pending | -- | -- | -- |
| 04/16/2022 04/16/22 | For Sale | $374,000 | +121.3% | $300 / Sq Ft |
| 11/14/2017 11/14/17 | Sold | $169,000 | 0.0% | $135 / Sq Ft |
| 09/11/2017 09/11/17 | Pending | -- | -- | -- |
| 08/28/2017 08/28/17 | For Sale | $169,000 | -- | $135 / Sq Ft |
Tax History Compared to Growth
Tax History
| Year | Tax Paid | Tax Assessment Tax Assessment Total Assessment is a certain percentage of the fair market value that is determined by local assessors to be the total taxable value of land and additions on the property. | Land | Improvement |
|---|---|---|---|---|
| 2024 | $1,608 | $20,110 | $4,640 | $15,470 |
| 2023 | $1,608 | $20,110 | $4,640 | $15,470 |
| 2022 | $999 | $13,260 | $4,310 | $8,950 |
| 2021 | $1,141 | $13,640 | $4,430 | $9,210 |
| 2020 | $982 | $12,780 | $3,000 | $9,780 |
| 2019 | $932 | $12,780 | $3,000 | $9,780 |
| 2018 | $1,002 | $13,450 | $2,450 | $11,000 |
| 2017 | $910 | $13,450 | $2,450 | $11,000 |
| 2016 | $605 | $10,040 | $1,590 | $8,450 |
| 2015 | $561 | $10,040 | $1,590 | $8,450 |
| 2014 | $377 | $6,700 | $1,350 | $5,350 |
Agents Affiliated with this Home
-

Seller's Agent in 2024
Steve Carter
RE/MAX
(970) 948-6145
10 in this area
97 Total Sales
-
A
Buyer's Agent in 2024
Alex Lovo
Property Professionals
(970) 401-2803
26 in this area
108 Total Sales
-
C
Seller's Agent in 2022
Cesar Ruiz
H&H Real Estate
-
D
Seller's Agent in 2017
Donavan O'Toole
Coldwell Banker Mason Morse-GWS
Map
Source: Aspen Glenwood MLS
MLS Number: 183222
APN: R350080
- 505 N 8th St
- TBD Main St
- 681 N 7th St Unit 1
- 110 N 5th St
- 693 N 7th St Unit 2
- 1217 Domelby Ct
- 156 S Golden Dr
- 132 S Golden Dr
- 1340 Em Ave
- 574 Evergreen Rd
- 592 Evergreen Rd
- 1212 County Road 238 Unit 238
- TDB County Road 236
- 699 Bristlecone Way
- 1805 Silver Spur
- 682 Eagles Nest Dr
- 1814 Fawn Ct
- 1813 Silver Spur
- 1170 N 16th St
- 913 County Road 218






