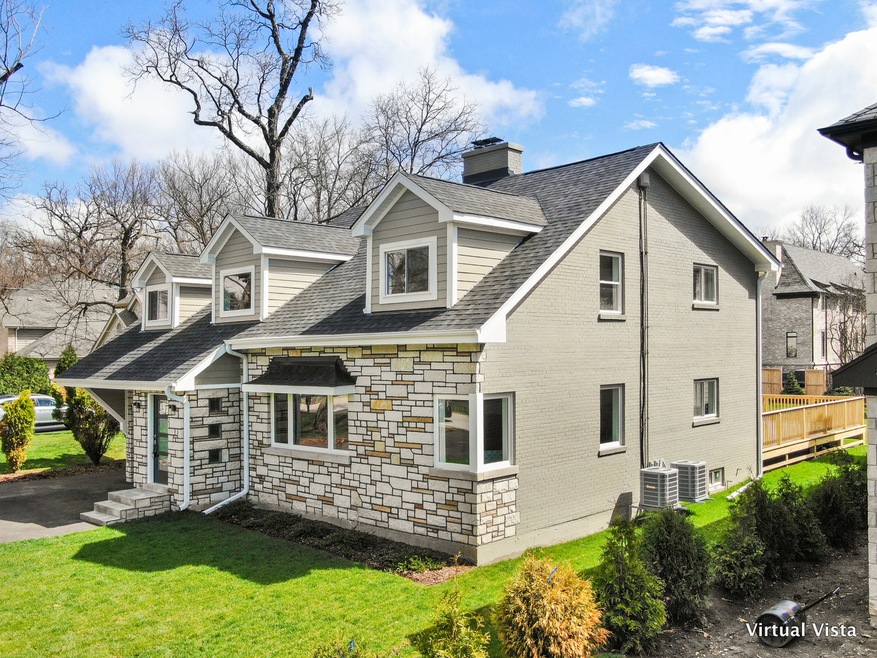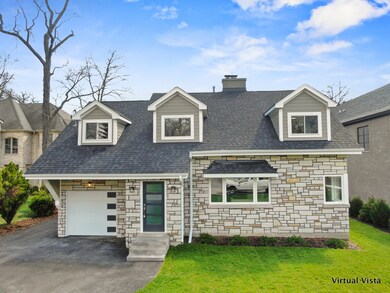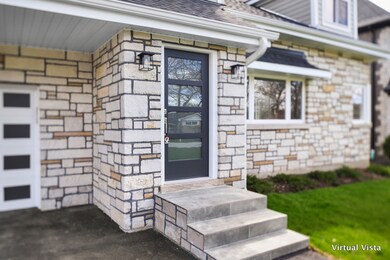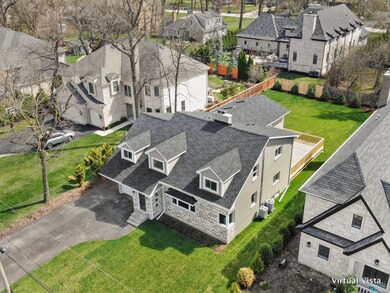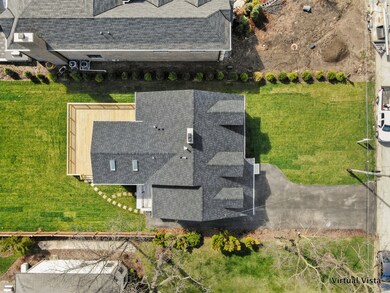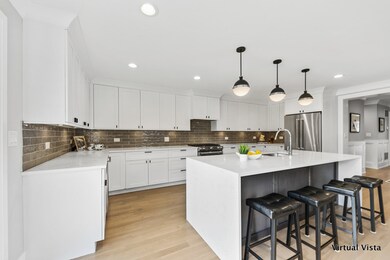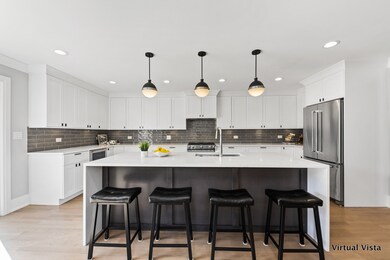
331 N Shady Ln Elmhurst, IL 60126
Highlights
- Cape Cod Architecture
- Deck
- Vaulted Ceiling
- Emerson Elementary School Rated A
- Wooded Lot
- Wood Flooring
About This Home
As of July 2019SETTLED IN PRIME WOODED AREA OF GRAUE WOODS, WELL KNOWN FOR ITS PEACEFUL NATURE AND TRANQUIL LIVING. FEATURING APPRX. 3100SQ/FT OF UPSCALE LIVING SPACE , ON AN OVERSIZED LOT- 4 BEDROOMS, 2.5 BATHS, AND A RARE AND LARGE WRAP AROUND DECK. IT BOASTS AN ELEGANTLY DETAILED STAIRCASE. UPSCALE AND MODERN KITCHEN FEATURING TOP OF THE LINE APPLIANCES. IT HAS PROFESSIONAL LANDSCAPING FILLED WITH EVERGREENS, PERFECT FOR ENTERTAINING.ADDITIONAL FEATURES INCLUDE WOOD BURNING FIREPLACE, MODERN WOODWORK THROUGHOUT, ALL CUSTOM CLOSETS, WINE COOLER, DRAWER MICROWAVE, LARGE SOAKING TUB, LAUNDRY ON THE SECOND FLOOR WALKING DISTANCE TO EMERSON ELEMENTARY SCHOOL AND BERENS PARK. WHOLE FOODS, MARIANOS AND DOWNTOWN ELMHURST NEARBY.
Last Buyer's Agent
@properties Christie's International Real Estate License #475155183

Home Details
Home Type
- Single Family
Est. Annual Taxes
- $13,320
Year Built | Renovated
- 1950 | 2019
Lot Details
- Wooded Lot
Parking
- Attached Garage
- Tandem Garage
- Driveway
- Garage Is Owned
Home Design
- Cape Cod Architecture
- Brick Exterior Construction
- Slab Foundation
- Asphalt Shingled Roof
- Limestone
Interior Spaces
- Vaulted Ceiling
- Entrance Foyer
- Wood Flooring
- Unfinished Basement
- Partial Basement
Kitchen
- Oven or Range
- Range Hood
- Microwave
- Dishwasher
- Wine Cooler
- Kitchen Island
- Disposal
Bedrooms and Bathrooms
- Walk-In Closet
- Primary Bathroom is a Full Bathroom
Laundry
- Laundry on upper level
- Dryer
- Washer
Outdoor Features
- Balcony
- Deck
- Patio
Utilities
- Forced Air Heating and Cooling System
- Heating System Uses Gas
- Radiant Heating System
- Lake Michigan Water
Listing and Financial Details
- Homeowner Tax Exemptions
Ownership History
Purchase Details
Purchase Details
Home Financials for this Owner
Home Financials are based on the most recent Mortgage that was taken out on this home.Purchase Details
Home Financials for this Owner
Home Financials are based on the most recent Mortgage that was taken out on this home.Purchase Details
Home Financials for this Owner
Home Financials are based on the most recent Mortgage that was taken out on this home.Purchase Details
Home Financials for this Owner
Home Financials are based on the most recent Mortgage that was taken out on this home.Purchase Details
Home Financials for this Owner
Home Financials are based on the most recent Mortgage that was taken out on this home.Similar Homes in Elmhurst, IL
Home Values in the Area
Average Home Value in this Area
Purchase History
| Date | Type | Sale Price | Title Company |
|---|---|---|---|
| Quit Claim Deed | -- | Chicago Title | |
| Warranty Deed | $650,000 | Chicago Title | |
| Warranty Deed | $355,000 | Chicago Title Insurance Comp | |
| Interfamily Deed Transfer | -- | None Available | |
| Warranty Deed | $357,500 | Atg | |
| Warranty Deed | $253,000 | -- |
Mortgage History
| Date | Status | Loan Amount | Loan Type |
|---|---|---|---|
| Previous Owner | $571,200 | New Conventional | |
| Previous Owner | $584,000 | New Conventional | |
| Previous Owner | $585,000 | New Conventional | |
| Previous Owner | $337,250 | New Conventional | |
| Previous Owner | $232,296 | New Conventional | |
| Previous Owner | $200,000 | Credit Line Revolving | |
| Previous Owner | $237,500 | Unknown | |
| Previous Owner | $225,000 | Unknown | |
| Previous Owner | $30,000 | Credit Line Revolving | |
| Previous Owner | $177,500 | Balloon | |
| Previous Owner | $240,350 | No Value Available |
Property History
| Date | Event | Price | Change | Sq Ft Price |
|---|---|---|---|---|
| 07/02/2019 07/02/19 | Sold | $650,000 | -4.3% | $208 / Sq Ft |
| 05/25/2019 05/25/19 | Pending | -- | -- | -- |
| 05/13/2019 05/13/19 | For Sale | $679,000 | +91.3% | $217 / Sq Ft |
| 07/30/2018 07/30/18 | Sold | $355,000 | -8.7% | $113 / Sq Ft |
| 06/16/2018 06/16/18 | Pending | -- | -- | -- |
| 06/05/2018 06/05/18 | Price Changed | $389,000 | -2.5% | $124 / Sq Ft |
| 04/07/2018 04/07/18 | Price Changed | $399,000 | -6.1% | $127 / Sq Ft |
| 03/10/2018 03/10/18 | For Sale | $425,000 | -- | $136 / Sq Ft |
Tax History Compared to Growth
Tax History
| Year | Tax Paid | Tax Assessment Tax Assessment Total Assessment is a certain percentage of the fair market value that is determined by local assessors to be the total taxable value of land and additions on the property. | Land | Improvement |
|---|---|---|---|---|
| 2024 | $13,320 | $225,501 | $57,490 | $168,011 |
| 2023 | $12,300 | $207,300 | $52,850 | $154,450 |
| 2022 | $14,110 | $236,340 | $51,050 | $185,290 |
| 2021 | $13,517 | $226,380 | $48,900 | $177,480 |
| 2020 | $12,728 | $216,840 | $46,840 | $170,000 |
| 2019 | $12,607 | $208,500 | $45,040 | $163,460 |
| 2018 | $7,531 | $170,470 | $45,040 | $125,430 |
| 2017 | $7,744 | $162,930 | $43,050 | $119,880 |
| 2016 | $8,070 | $150,430 | $39,750 | $110,680 |
| 2015 | $8,605 | $138,960 | $36,720 | $102,240 |
| 2014 | $9,362 | $131,240 | $37,870 | $93,370 |
| 2013 | $9,327 | $133,920 | $38,640 | $95,280 |
Agents Affiliated with this Home
-

Seller's Agent in 2019
Jack Pysz
RE/MAX FUTURE
(773) 344-8444
10 in this area
43 Total Sales
-

Buyer's Agent in 2019
Daniel Collins
@ Properties
(773) 580-7743
1 in this area
151 Total Sales
-

Seller's Agent in 2018
Rose Hoffmann
Baird Warner
(847) 627-0039
85 Total Sales
Map
Source: Midwest Real Estate Data (MRED)
MLS Number: MRD10377572
APN: 03-34-413-008
- 311 N Shady Ln
- 359 N Shady Ln
- 223 Bonnie Brae Ave
- 461 W Grantley Ave
- 285 N Ridgeland Ave
- 412 N Ridgeland Ave
- 374 N Highland Ave
- 471 N West Ave
- 442 N Oak St
- 656 W Comstock Ave
- 17W508 Hill St
- 332 W Fremont Ave
- 505 W Alexander Blvd
- 204 E Hill St
- 17W517 Manor Ln
- 465 W Alexander Blvd
- 601 W Crockett Ave
- 156 S Sunnyside Ave
- 270 W Fremont Ave
- 117 N Walnut St
