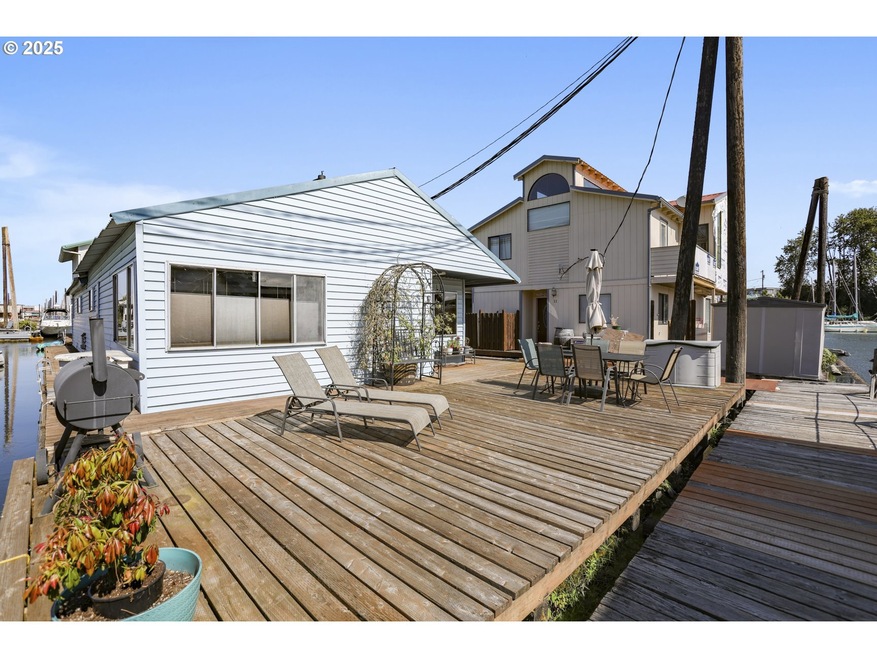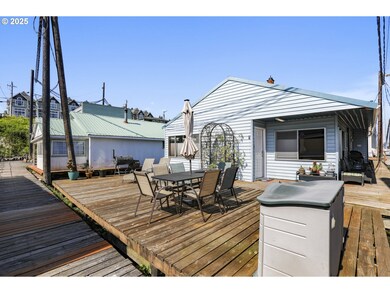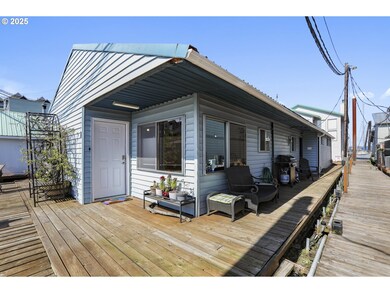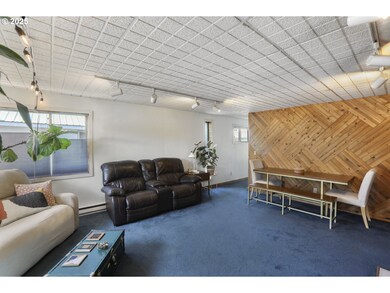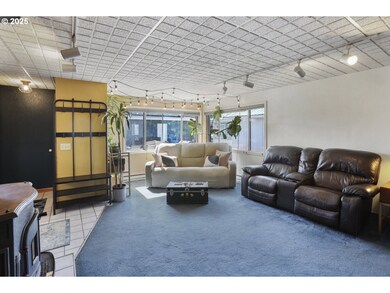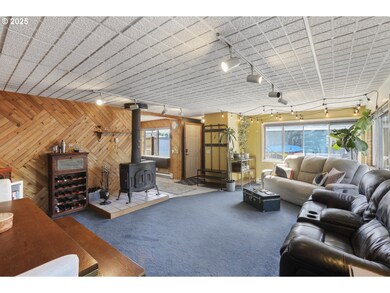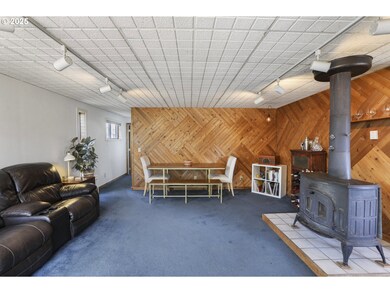331 NE Bridgeton Rd Unit 7 Portland, OR 97211
Bridgeton NeighborhoodEstimated payment $2,583/month
Highlights
- Floating Home
- Deck
- Walk-In Pantry
- River View
- Wood Burning Stove
- Double Oven
About This Home
It is rare to find a floating home with this much space on one level! Keep it groovy or update it to your liking. Upon entering the house you are greeted with an enormous living room with a focus pulling fireplace! The wood work is the other star of the show here. The majority of the walls are clad in cedar with unique patterns throughout. This is a great layout for a room mate. There is a bedroom and full bathroom behind the living room. Around the kitchen corner you'll find the primary bedroom with ensuite bath along with a large flex room, great for an office or TV room. The primary bedroom set up can be accessed from the side door! The dining nook can accommodate a small table or use the existing fold up tables for workspace, dining space, or morning coffee while gazing out at the Columbia River and Sailboats. The amount of storage in this house is ridiculous. Coat closet, walk-in laundry, Side entry closet, the den has an enormous storage room, next to that there is a walk in pantry/closet with another closet behind that. In the primary there are two closets. That is just the inside of the house. The outside features an extremely large swim float for all your grillin’ needs. Vinyl siding and metal roof make for easy maintenance. This is a great price point to begin your life on the river.
Listing Agent
MORE Realty Brokerage Phone: 503-516-2520 License #201251001 Listed on: 06/24/2025

Home Details
Home Type
- Single Family
Est. Annual Taxes
- $4,875
Year Built
- Built in 1950
HOA Fees
- $780 Monthly HOA Fees
Parking
- Off-Street Parking
Home Design
- Floating Home
- Metal Roof
- Vinyl Siding
Interior Spaces
- 1,560 Sq Ft Home
- 1-Story Property
- Built-In Features
- Wood Burning Stove
- Wood Burning Fireplace
- Aluminum Window Frames
- Family Room
- Living Room
- Dining Room
- Storage Room
- Washer and Dryer
- River Views
Kitchen
- Walk-In Pantry
- Double Oven
- Cooktop
- Dishwasher
- Tile Countertops
- Disposal
Flooring
- Wall to Wall Carpet
- Tile
Bedrooms and Bathrooms
- 3 Bedrooms
- 2 Full Bathrooms
Accessible Home Design
- Accessibility Features
- Level Entry For Accessibility
Schools
- Faubion Elementary And Middle School
- Roosevelt High School
Utilities
- No Cooling
- Baseboard Heating
- Electric Water Heater
- Municipal Trash
- High Speed Internet
Additional Features
- Deck
- River Front
- Flood Zone Lot
Community Details
- Bridgeton Subdivision
Listing and Financial Details
- Assessor Parcel Number Not Found
Map
Home Values in the Area
Average Home Value in this Area
Property History
| Date | Event | Price | List to Sale | Price per Sq Ft | Prior Sale |
|---|---|---|---|---|---|
| 08/30/2025 08/30/25 | Price Changed | $265,000 | -3.6% | $170 / Sq Ft | |
| 06/24/2025 06/24/25 | For Sale | $275,000 | +49.5% | $176 / Sq Ft | |
| 05/22/2018 05/22/18 | Sold | $184,000 | -2.1% | $108 / Sq Ft | View Prior Sale |
| 04/12/2018 04/12/18 | Pending | -- | -- | -- | |
| 03/23/2018 03/23/18 | For Sale | $188,000 | -- | $111 / Sq Ft |
Source: Regional Multiple Listing Service (RMLS)
MLS Number: 475338275
- 535 NE Bridgeton Rd Unit 2
- 535 NE Bridgeton Rd Unit 5
- 535 NE Bridgeton Rd Unit 7
- 1018 NE Mariners Loop
- 515 NE Suttle Rd
- 300 NE Tomahawk Island Dr Unit E10
- 10345 NE 13th Ave
- 362 NE Marine Dr
- 339 NE South Shore Rd
- 173 NE Bridgeton Rd Unit 25
- 534 NE South Shore Rd
- 10500 NE 2nd Ave
- 2 NE Bridgeton Rd
- 205 N Bridgeton Rd Unit 9W
- 1042-1108 NE Lija Loop
- 415 N Bridgeton Rd Unit A
- 414 N Tomahawk Island Dr
- 500 N Tomahawk Island Dr
- 429 N Bridgeton Rd Unit 15
- 580 N Tomahawk Island Dr
- 10445 NE 6th Dr
- 11505 NE Yacht Harbor Dr
- 11505 NE Yacht Harbor Dr Unit D504.1406607
- 11505 NE Yacht Harbor Dr Unit D109.1406611
- 11505 NE Yacht Harbor Dr Unit C318.1406606
- 11505 NE Yacht Harbor Dr Unit C313.1406604
- 11505 NE Yacht Harbor Dr Unit C216.1406613
- 18989 NE Marine Dr
- 110 N Tomahawk Island Dr
- 1798 SE Columbia River Dr
- 910 N Harbour Dr
- 1055 N Anchor Way Unit 315.1412031
- 1055 N Anchor Way Unit 354.1412033
- 1055 N Anchor Way Unit 334.1412035
- 1055 N Anchor Way Unit 234.1412034
- 1055 N Anchor Way Unit 418.1412032
- 1055 N Anchor Way
- 1245 N Anchor Way
- 1215 N Hayden Meadows Dr
- 706-706 N Watts St Unit 704
