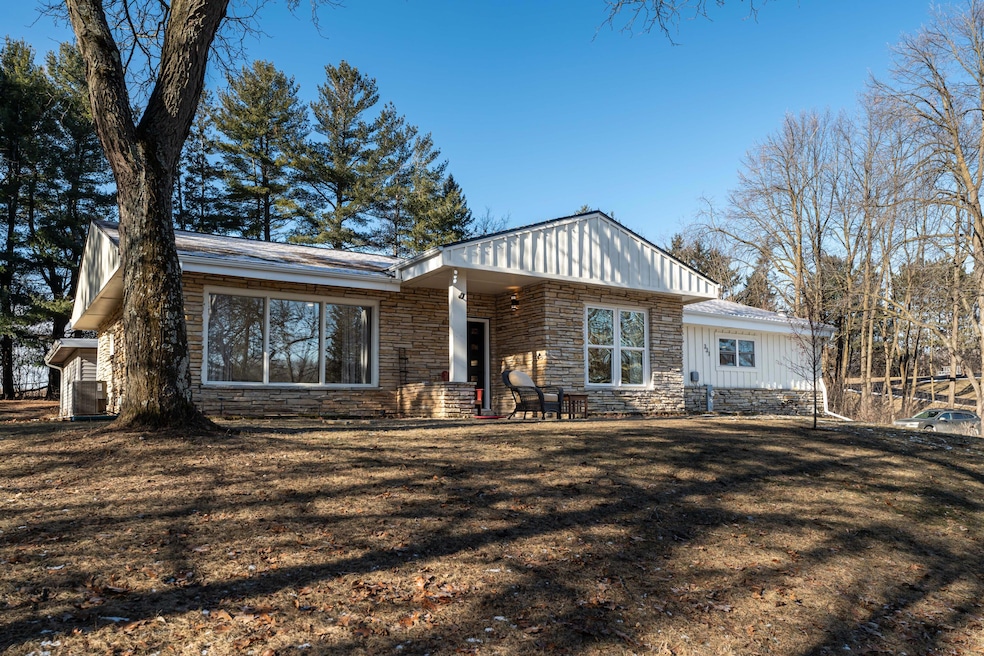
331 Plat Rd Colgate, WI 53017
Highlights
- Multiple Garages
- Contemporary Architecture
- Wood Flooring
- Open Floorplan
- Wooded Lot
- 2 Car Attached Garage
About This Home
As of March 2025Surrounded by mature trees, this 5-bedroom, 2.5-bathroom newly remodeled home offers the perfect combination of comfort, privacy, and move-in ready convenience. Inside, the home boasts a bright and open floor plan, featuring a welcoming living and dining area ideal for entertaining, along with a fully equipped kitchen that includes stainless appliances, and quartz counter-tops. The primary bath includes a beautifully tiled walk-in shower. Four additional bedrooms offer flexibility for family, guests, or a home office. The finished lower level provides extra living space, perfect for a media room or play area. Outdoors is an expansive yard, with additional detached two-car garage. The septic, HVAC, water heater and softener are less than 4 years old.
Last Agent to Sell the Property
Arrowood Builders, LLC License #53335-90 Listed on: 01/23/2025
Home Details
Home Type
- Single Family
Est. Annual Taxes
- $3,392
Lot Details
- 1.5 Acre Lot
- Wooded Lot
Parking
- 2 Car Attached Garage
- Multiple Garages
- Driveway
Home Design
- Contemporary Architecture
Interior Spaces
- 2,100 Sq Ft Home
- 1-Story Property
- Open Floorplan
- Gas Fireplace
- Partially Finished Basement
- Basement Fills Entire Space Under The House
Kitchen
- Oven
- Microwave
- Dishwasher
- Kitchen Island
- Disposal
Flooring
- Wood
- Stone
Bedrooms and Bathrooms
- 5 Bedrooms
Schools
- Friess Lake Elementary School
- Hartford High School
Utilities
- Central Air
- Heating System Uses Natural Gas
- Septic System
Listing and Financial Details
- Assessor Parcel Number 122800H
Ownership History
Purchase Details
Home Financials for this Owner
Home Financials are based on the most recent Mortgage that was taken out on this home.Purchase Details
Similar Homes in Colgate, WI
Home Values in the Area
Average Home Value in this Area
Purchase History
| Date | Type | Sale Price | Title Company |
|---|---|---|---|
| Warranty Deed | $284,000 | Milwaukee Title Inc | |
| Personal Reps Deed | $249,000 | Knight Barry Title Inc |
Mortgage History
| Date | Status | Loan Amount | Loan Type |
|---|---|---|---|
| Previous Owner | $202,500 | New Conventional | |
| Previous Owner | $16,800 | Future Advance Clause Open End Mortgage | |
| Previous Owner | $220,000 | Adjustable Rate Mortgage/ARM |
Property History
| Date | Event | Price | Change | Sq Ft Price |
|---|---|---|---|---|
| 03/03/2025 03/03/25 | Sold | $599,000 | -1.3% | $285 / Sq Ft |
| 02/06/2025 02/06/25 | Pending | -- | -- | -- |
| 01/23/2025 01/23/25 | For Sale | $607,000 | +1.3% | $289 / Sq Ft |
| 01/22/2025 01/22/25 | Off Market | $599,000 | -- | -- |
| 01/22/2025 01/22/25 | For Sale | $607,000 | +113.7% | $289 / Sq Ft |
| 12/21/2021 12/21/21 | Sold | $284,000 | 0.0% | $123 / Sq Ft |
| 12/08/2021 12/08/21 | Pending | -- | -- | -- |
| 11/20/2021 11/20/21 | For Sale | $284,000 | -- | $123 / Sq Ft |
Tax History Compared to Growth
Tax History
| Year | Tax Paid | Tax Assessment Tax Assessment Total Assessment is a certain percentage of the fair market value that is determined by local assessors to be the total taxable value of land and additions on the property. | Land | Improvement |
|---|---|---|---|---|
| 2020 | $3,576 | $304,500 | $134,700 | $169,800 |
| 2019 | $3,474 | $304,500 | $134,700 | $169,800 |
| 2018 | $3,680 | $304,500 | $134,700 | $169,800 |
| 2017 | $3,716 | $304,500 | $134,700 | $169,800 |
| 2016 | $3,549 | $275,100 | $134,700 | $140,400 |
| 2015 | $3,592 | $275,100 | $134,700 | $140,400 |
| 2014 | $3,592 | $275,100 | $134,700 | $140,400 |
| 2013 | $3,816 | $275,100 | $134,700 | $140,400 |
Agents Affiliated with this Home
-
K
Seller's Agent in 2025
Kim Peterson
Arrowood Builders, LLC
(262) 434-0644
1 in this area
1 Total Sale
-
K
Seller's Agent in 2021
Katie Hobbins
Coldwell Banker Realty
-
M
Buyer's Agent in 2021
Michael Schaefer
Keller Williams Realty-Lake Country
Map
Source: Metro MLS
MLS Number: 1904768
APN: V10-122800G
- 360 Saddle Horse Ln
- 4931 Palomino Ct
- 4951 Palomino Ct
- 4940 Palomino Ct
- 4960 Palomino Ct
- 382 Highland Ridge
- 593 Wickland Way
- 621 Wickland Way
- 105 E Lake Ln
- 5086 Romans Way
- 5009 Fox Knoll Ln
- 4928 Elmwood Rd
- 4403 Ravine Ridge Dr
- 4440 Blake Ct
- 4435 Blake Ct
- 800 Tyler Way
- 810 Tyler Way
- 861 Tyler Way
- 841 Tyler Way
- 811 Tyler Way
