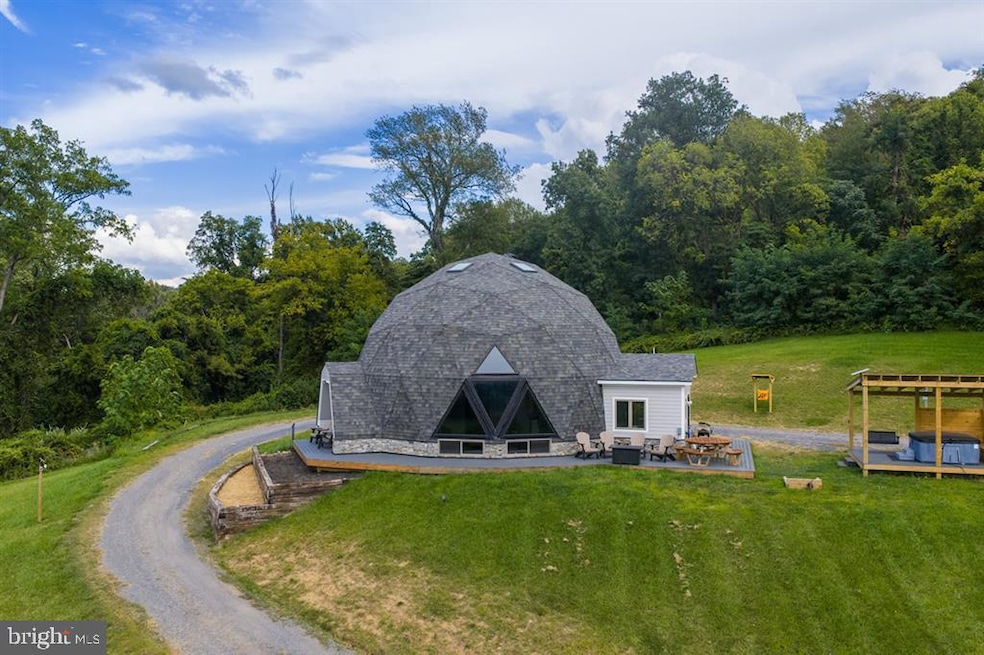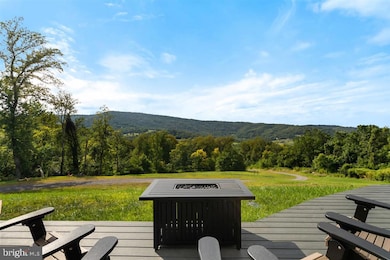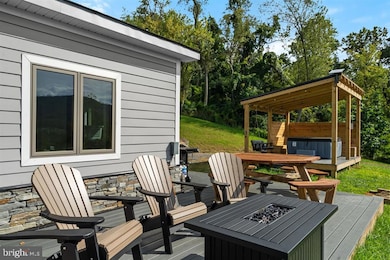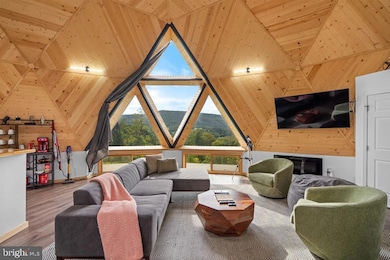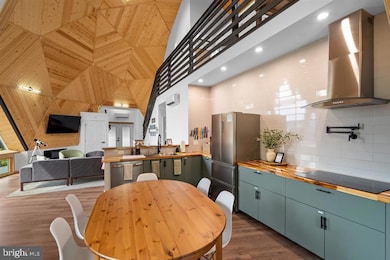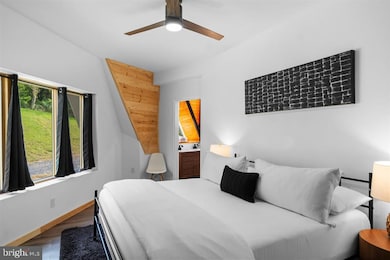331 Pomeroy Rd Front Royal, VA 22630
Highlights
- Panoramic View
- Open Floorplan
- Mountainous Lot
- 8.23 Acre Lot
- Deck
- Property is near park
About This Home
Welcome to Lunar Lookout, a stunning 3 bedroom / 3 bath geodesic dome home on 8 private acres near Shenandoah National Park, the Appalachian Trail, Skyline Caverns, and only 10 minutes from downtown Front Royal, VA. This architecturally unique and fully furnished mountain retreat features soaring dome ceilings, floor-to-ceiling windows, and breathtaking Blue Ridge Mountain views.
Enjoy the open-concept great room, electric fireplace, EV charger, and a private outdoor hot tub overlooking nature and mountains. Step outside and walk directly from the property to the Appalachian Trail. Weekly trash pickup, electric, Starlink high-speed internet, and lawn care are included in the rent.
Located near U.S. Customs and Border Protection, the Department of Veterans Services, the Smithsonian facilities, and the Northern Virginia 4-H Educational and Conference Center, this home is ideal for short-term housing for professionals, government employees, families, or outdoor enthusiasts.
Pets considered on a case-by-case basis. Property is professionally managed. Phone number in listing is for the property manager.
Available for short-term stays only (nightly, weekly, or monthly). All utilities and maintenance included. Rates vary by season and availability.
Listing Agent
(888) 838-9044 affiliates@xrealty.net XRealty.NET LLC License #583168 Listed on: 10/16/2025
Home Details
Home Type
- Single Family
Year Built
- Built in 2024
Lot Details
- 8.23 Acre Lot
- Rural Setting
- North Facing Home
- Sloped Lot
- Mountainous Lot
- Cleared Lot
- Partially Wooded Lot
- Backs to Trees or Woods
- Property is zoned AR
Property Views
- Panoramic
- Scenic Vista
- Woods
- Mountain
- Garden
Home Design
- Geodesic or Dome Home
- Entry on the 1st floor
- Slab Foundation
- Architectural Shingle Roof
- Stick Built Home
Interior Spaces
- 2,000 Sq Ft Home
- Property has 2 Levels
- Open Floorplan
- Two Story Ceilings
- Ceiling Fan
- Skylights
- Fireplace
- ENERGY STAR Qualified Windows
- Combination Kitchen and Dining Room
- Vinyl Flooring
- Flood Lights
Kitchen
- Built-In Oven
- Stove
- Range Hood
- Microwave
- Ice Maker
- Dishwasher
Bedrooms and Bathrooms
Laundry
- Laundry on main level
- Electric Dryer
- Front Loading Washer
Parking
- Electric Vehicle Home Charger
- Gravel Driveway
- Parking Lot
Outdoor Features
- Deck
- Exterior Lighting
- Outbuilding
- Outdoor Grill
- Wrap Around Porch
Schools
- Ressie Jeffries Elementary School
- Warren County Middle School
- Warren County High School
Utilities
- Cooling System Mounted In Outer Wall Opening
- Heating Available
- Vented Exhaust Fan
- 200+ Amp Service
- Well
- Electric Water Heater
- Septic Tank
- Phone Available
Additional Features
- Entry Slope Less Than 1 Foot
- Property is near park
Listing and Financial Details
- Residential Lease
- Security Deposit $3,900
- Tenant pays for cable TV, heat, snow removal, all utilities
- The owner pays for common area maintenance, lawn/shrub care, sewer, sewer maintenance, real estate taxes, trash collection
- Rent includes furnished, grounds maintenance, lawn service, parking, trash removal, pest control
- 1-Month Lease Term
- Available 11/1/25
- Assessor Parcel Number 38A 4
Community Details
Overview
- Harmony Hollow Subdivision
- Mountainous Community
Pet Policy
- Pets Allowed
- Pet Deposit $500
Map
Property History
| Date | Event | Price | List to Sale | Price per Sq Ft | Prior Sale |
|---|---|---|---|---|---|
| 10/16/2025 10/16/25 | For Rent | $3,900 | 0.0% | -- | |
| 08/03/2020 08/03/20 | Sold | $125,000 | -10.4% | $148 / Sq Ft | View Prior Sale |
| 07/02/2020 07/02/20 | Pending | -- | -- | -- | |
| 02/06/2020 02/06/20 | Price Changed | $139,500 | -2.1% | $165 / Sq Ft | |
| 02/04/2020 02/04/20 | For Sale | $142,500 | 0.0% | $169 / Sq Ft | |
| 11/27/2019 11/27/19 | Pending | -- | -- | -- | |
| 11/21/2019 11/21/19 | Price Changed | $142,500 | -4.7% | $169 / Sq Ft | |
| 10/17/2019 10/17/19 | For Sale | $149,500 | -- | $177 / Sq Ft |
Source: Bright MLS
MLS Number: VAWR2012594
APN: 38A-4
- 503 Pomeroy Rd
- 1170 Highridge Rd
- 0 High Top Rd Unit VAWR2012734
- 139 Nez Perce Way
- 0 0 Unit VARP2002068
- Lot 33 Mountain Heights Rd
- 46 Rock Ridge Ln
- 19 Highridge Rd
- 8 Creek Rd
- 126 Locust Tree Ln
- 00 Hickory Tree Rd
- 130 Highland Way
- Lot 22 Hickory Tree Rd
- 14 Summit Point Dr
- 66 Bluejay Ct
- 0 Wapping Farm #Lot 6 Rd Unit VAWR2012042
- 0 Summit Point Dr
- 83A Oriole Ct
- 400 Bluebird Way
- 402 Bluebird Way
- 1329 Robinhood Ln
- 12 Portsmouth Rd
- 1558 Zachary Taylor Hwy
- 328 Jamestown Rd
- 373 Bowman Rd
- 423 Happy Creek Rd
- 122 S Shenandoah Ave Unit 1
- 615 Villa Ave Unit B
- 343 Kendrick Ln
- 105 Checkerspot Way
- 129 Checkerspot Way
- 133 Pineview Dr
- 852 Morgan Place
- 175 Easy Hollow Rd
- 411 Whiskey Still Rd
- 730 Bennys Beach Rd
- 567 Mount Salem Ave
- 72 Jordans Rd
- 139 Hornbeam Dr
- 105 Chamomile Ct
Ask me questions while you tour the home.
