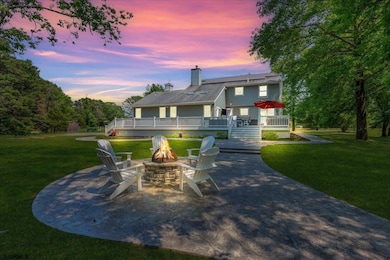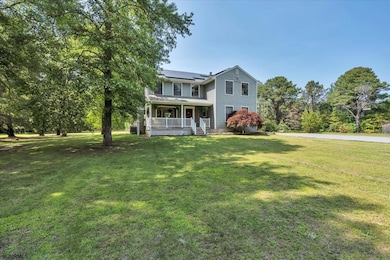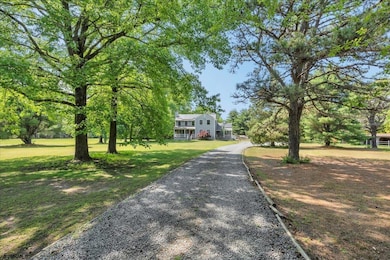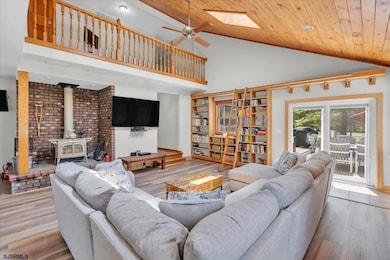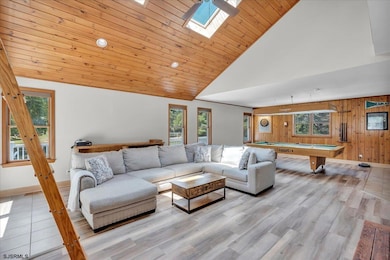331 S Vienna Ave Egg Harbor City, NJ 08215
Estimated payment $5,128/month
Highlights
- Greenhouse
- Colonial Architecture
- Multiple Fireplaces
- Cedar Creek High School Rated A-
- Wood Burning Stove
- Recreation Room
About This Home
GALLOWAY TWP ** POLE BARN**5 BEDROOMS**3 BATHROOMS ** 5 ACRES **3118 SQ. FT Nestled in a peaceful and private setting, this meticulously renovated 5-bedroom, 3-bathroom home, spanning 3,118 square feet, offers an exceptional blend of comfort, elegance, and functionality. Upon entering, you are greeted by an inviting open-concept dining and kitchen area, anchored by a charming wood-burning fireplace. The gourmet kitchen, fully renovated from floor to ceiling, provides generous storage and counter space, perfect for culinary enthusiasts. Equipped with high-end finishes and brand-new modern appliances, it serves as an ideal space for both intimate meals and entertaining guests. The fifth bedroom, located on the main floor, provides versatility and can easily serve as a home office or guest room. The formal living room exudes sophistication, featuring built-in bookcases, recessed lighting, vaulted ceilings, and expansive windows that allow for an abundance of natural light. This room offers a peaceful retreat for relaxation, whether you're enjoying a movie with family, reading by the warmth of the fire, or hosting a game night by the custom-built bar and wall-mounted TVs. Upstairs, you'll find four generously sized bedrooms, each offering ample closet space and serene views of the surrounding landscape. Additionally, a second sitting area is perfect for reading, crafting, or creative pursuits. Step outside to your private oasis; complete with stamped concrete leading to a cozy fire pit area—ideal for relaxing evenings under the stars, roasting marshmallows, and creating lasting memories. A custom-built greenhouse with a watering system, electricity, and work tables provides a perfect space for growing flowers or vegetables. Tucked behind massive pine trees is a 30 X40 pole barn, featuring two garage doors, two-way entry, 220 plug and plenty of windows to feel the cool breeze while watching a peaceful sunset. The pole barn provides endless possibilities for customization, whether as a workshop, car space, home gym, art studio, or additional guest accommodations. This home sits on a well-maintained, 5 acre lot, harmonizing luxury living with outdoor enjoyment. Whether hosting gatherings, unwinding in solitude, or embracing the natural beauty surrounding the property, this residence offers an unparalleled lifestyle. Located conveniently with easy access to major highways, trendy restaurants, shopping centers, and charming boutiques, this exceptional property won’t last long.
Home Details
Home Type
- Single Family
Est. Annual Taxes
- $9,570
Year Built
- Built in 1985
Lot Details
- Lot Dimensions are 188.33 x 1156
- Wooded Lot
Home Design
- Colonial Architecture
- Shingle Siding
- Vinyl Siding
Interior Spaces
- Cathedral Ceiling
- Ceiling Fan
- Skylights
- Multiple Fireplaces
- Wood Burning Stove
- Drapes & Rods
- Dining Room
- Library
- Recreation Room
- Loft
- Unfinished Basement
- Partial Basement
Kitchen
- Breakfast Area or Nook
- Self-Cleaning Oven
- Stove
- Microwave
- Dishwasher
- Trash Compactor
Flooring
- Wood
- Carpet
- Laminate
Bedrooms and Bathrooms
- 5 Bedrooms
Laundry
- Dryer
- Washer
Attic
- Attic Fan
- Storage In Attic
Home Security
- Storm Screens
- Carbon Monoxide Detectors
- Fire and Smoke Detector
Parking
- 3 Parking Spaces
- Stone Driveway
Outdoor Features
- Greenhouse
- Porch
Utilities
- Forced Air Zoned Cooling and Heating System
- Heating System Uses Gas
- Heating System Uses Wood
- Private Water Source
- Well
- Tankless Water Heater
- Septic Tank
- Private Sewer
Map
Home Values in the Area
Average Home Value in this Area
Tax History
| Year | Tax Paid | Tax Assessment Tax Assessment Total Assessment is a certain percentage of the fair market value that is determined by local assessors to be the total taxable value of land and additions on the property. | Land | Improvement |
|---|---|---|---|---|
| 2025 | $9,570 | $286,700 | $85,000 | $201,700 |
| 2024 | $9,570 | $286,700 | $85,000 | $201,700 |
| 2023 | $9,206 | $286,700 | $85,000 | $201,700 |
| 2022 | $9,206 | $286,700 | $85,000 | $201,700 |
| 2021 | $9,022 | $286,700 | $85,000 | $201,700 |
| 2020 | $8,433 | $272,300 | $85,000 | $187,300 |
| 2019 | $8,278 | $272,300 | $85,000 | $187,300 |
| 2018 | $8,395 | $272,300 | $85,000 | $187,300 |
| 2017 | $8,395 | $272,300 | $85,000 | $187,300 |
| 2016 | $8,321 | $272,300 | $85,000 | $187,300 |
| 2015 | $8,283 | $272,300 | $85,000 | $187,300 |
| 2014 | $8,008 | $272,300 | $85,000 | $187,300 |
Property History
| Date | Event | Price | Change | Sq Ft Price |
|---|---|---|---|---|
| 06/19/2025 06/19/25 | For Sale | $820,000 | 0.0% | -- |
| 06/05/2025 06/05/25 | Off Market | $820,000 | -- | -- |
| 04/10/2025 04/10/25 | For Sale | $874,999 | +218.2% | -- |
| 12/10/2015 12/10/15 | Sold | $275,000 | 0.0% | -- |
| 10/30/2015 10/30/15 | Pending | -- | -- | -- |
| 08/27/2015 08/27/15 | For Sale | $275,000 | -- | -- |
Purchase History
| Date | Type | Sale Price | Title Company |
|---|---|---|---|
| Interfamily Deed Transfer | -- | -- |
Mortgage History
| Date | Status | Loan Amount | Loan Type |
|---|---|---|---|
| Closed | $50,000 | New Conventional | |
| Closed | $280,900 | VA | |
| Closed | $20,000 | Credit Line Revolving | |
| Closed | $257,500 | New Conventional | |
| Closed | $50,000 | Credit Line Revolving | |
| Closed | $200,000 | No Value Available | |
| Closed | $142,332 | Unknown |
Source: South Jersey Shore Regional MLS
MLS Number: 595107
APN: 11-00261-01-00031-01
- 327 S Vienna Ave
- 919-923 W White Horse Pike
- 345 S Cologne Ave
- 909 W White Horse Pike
- 919-923 -923 W White Horse Pike
- 724 W Duerer St
- 1010 W White Horse Pike
- 731 W White Horse Pike
- 719 W Pine St
- 00 Aloe St
- 507 Robin Ln
- 649 Bremen Ave
- 673 Pine Valley Ct
- 661 Pine Valley Ct
- 1500 White Horse Pike
- 201 New Orleans Ave
- 1315 White Horse Pike
- 224 Boston Ave
- Lot 18 Diesterweg St
- Lot 17 Diesterweg St
- 705 W White Horse Pike
- 344 San Francisco Ave
- 509 Buffalo Ave
- 712 Beethoven St
- 153 Buffalo Ave
- 1000 Bally Bunion Dr
- 1306 W Rene Ave
- 291 W White Horse Pike
- 306 Atlantic Ave
- 716 Bluebird Cir
- 3616 Starlight Cir
- 2000 Timber Glen Dr
- 309 Vine Ave Unit 1
- 309 Vine Ave Unit 2
- 3307 Falcon Ct
- 3103 Falcon Ct
- 3137 Woodlands Dr Unit C0025
- 3214 Juniper Ct Unit 652
- 2744 Mimosa Ct
- 438A Redwood Ave

