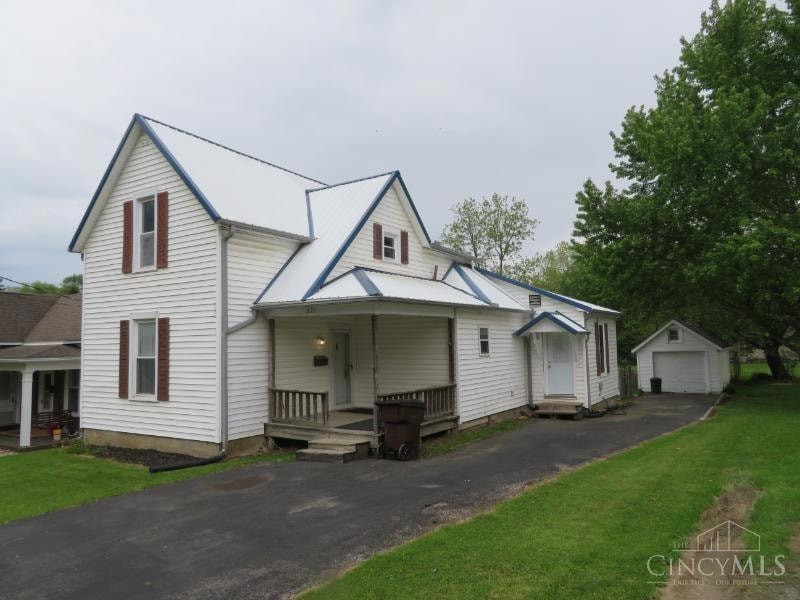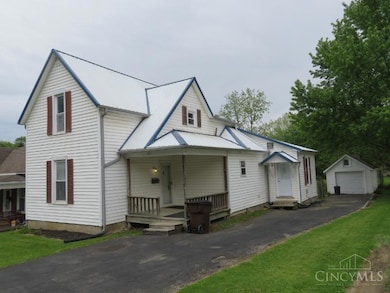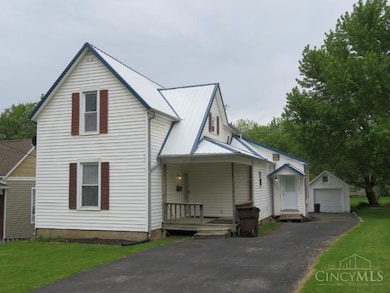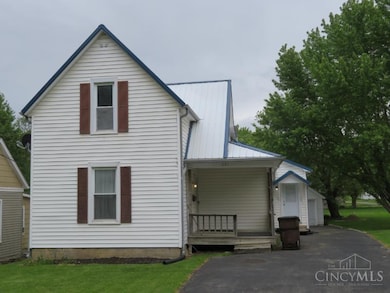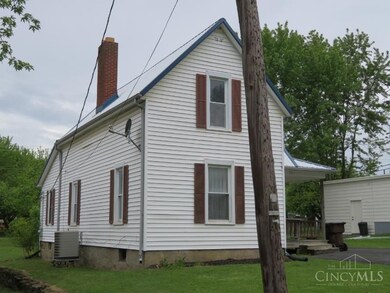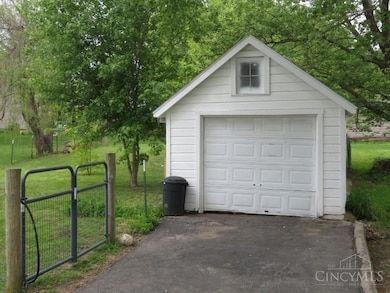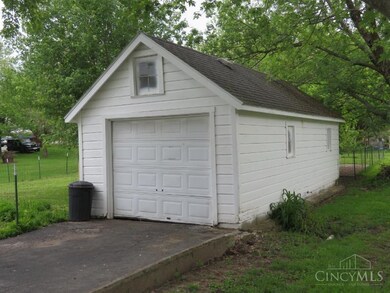331 S West St Hillsboro, OH 45133
Estimated payment $902/month
Highlights
- Barn
- Wood Flooring
- No HOA
- Traditional Architecture
- Main Floor Bedroom
- 1 Car Detached Garage
About This Home
Comfortable 3 BR, 1 BA two story home! Spacious living room w/brick fireplace & hearth, corner built-in hutch, wood French doors, hardwood floors, natural woodwork! New hickory eat-in kitchen! Some new windows & fresh paint, full basement! Wood frame garage/shop w/hard surface driveway, fenced rear lawn w/shade trees ideal for children & pets! Rear alley access! Immediate possession!
Listing Agent
Jeff Dickey
The Dickey Group Inc, Realtors License #0000356125 Listed on: 05/12/2025
Home Details
Home Type
- Single Family
Est. Annual Taxes
- $1,284
Lot Details
- 10,001 Sq Ft Lot
- Wire Fence
- Level Lot
Parking
- 1 Car Detached Garage
- Driveway
Home Design
- Traditional Architecture
- Stone Foundation
- Metal Roof
- Vinyl Siding
Interior Spaces
- 1,575 Sq Ft Home
- 2-Story Property
- Woodwork
- Ceiling Fan
- Brick Fireplace
- Vinyl Clad Windows
- Insulated Windows
- Panel Doors
- Living Room with Fireplace
- Unfinished Basement
- Basement Fills Entire Space Under The House
Kitchen
- Eat-In Kitchen
- Oven or Range
- Dishwasher
- Solid Wood Cabinet
Flooring
- Wood
- Concrete
Bedrooms and Bathrooms
- 3 Bedrooms
- Main Floor Bedroom
- 1 Full Bathroom
- Bathtub with Shower
Utilities
- Forced Air Heating and Cooling System
- Heating System Uses Gas
- Electric Water Heater
Additional Features
- Porch
- Barn
Community Details
- No Home Owners Association
Map
Home Values in the Area
Average Home Value in this Area
Tax History
| Year | Tax Paid | Tax Assessment Tax Assessment Total Assessment is a certain percentage of the fair market value that is determined by local assessors to be the total taxable value of land and additions on the property. | Land | Improvement |
|---|---|---|---|---|
| 2024 | $1,285 | $37,450 | $11,760 | $25,690 |
| 2023 | $1,285 | $31,680 | $10,260 | $21,420 |
| 2022 | $1,196 | $31,680 | $10,260 | $21,420 |
| 2021 | $1,142 | $31,680 | $10,260 | $21,420 |
| 2020 | $870 | $26,390 | $8,540 | $17,850 |
| 2019 | $846 | $26,390 | $8,540 | $17,850 |
| 2018 | $839 | $26,390 | $8,540 | $17,850 |
| 2017 | $785 | $24,570 | $8,540 | $16,030 |
| 2016 | $786 | $24,570 | $8,540 | $16,030 |
| 2015 | $821 | $24,570 | $8,540 | $16,030 |
| 2014 | $859 | $24,570 | $8,540 | $16,030 |
| 2013 | $861 | $24,570 | $8,540 | $16,030 |
Property History
| Date | Event | Price | List to Sale | Price per Sq Ft | Prior Sale |
|---|---|---|---|---|---|
| 09/15/2025 09/15/25 | Pending | -- | -- | -- | |
| 08/12/2025 08/12/25 | Price Changed | $149,500 | -6.3% | $95 / Sq Ft | |
| 07/31/2025 07/31/25 | For Sale | $159,500 | 0.0% | $101 / Sq Ft | |
| 07/02/2025 07/02/25 | Pending | -- | -- | -- | |
| 06/16/2025 06/16/25 | Price Changed | $159,500 | -5.9% | $101 / Sq Ft | |
| 05/12/2025 05/12/25 | For Sale | $169,500 | +578.0% | $108 / Sq Ft | |
| 09/07/2012 09/07/12 | Off Market | $25,000 | -- | -- | |
| 06/08/2012 06/08/12 | Sold | $25,000 | -5.3% | $16 / Sq Ft | View Prior Sale |
| 05/09/2012 05/09/12 | Pending | -- | -- | -- | |
| 03/21/2012 03/21/12 | For Sale | $26,400 | -- | $17 / Sq Ft |
Purchase History
| Date | Type | Sale Price | Title Company |
|---|---|---|---|
| Limited Warranty Deed | $25,000 | Intitle Agency Inc | |
| Sheriffs Deed | $28,000 | None Available | |
| Warranty Deed | -- | None Available | |
| Sheriffs Deed | $46,000 | -- | |
| Deed | $79,000 | -- | |
| Deed | -- | -- |
Mortgage History
| Date | Status | Loan Amount | Loan Type |
|---|---|---|---|
| Previous Owner | $20,000 | New Conventional | |
| Previous Owner | $42,500 | Purchase Money Mortgage | |
| Previous Owner | $76,630 | New Conventional |
Source: MLS of Greater Cincinnati (CincyMLS)
MLS Number: 1840447
APN: 25-43-001-096.00
- 227 W South St
- 316 W South St
- 338 S High St
- 0 U S Highway 62
- 193 Muntz St
- 438 S East St
- 515 S Elm St
- 701 S Elm St
- 0 Highway 50 Unit 1857481
- 246 E South St
- 702 Cheryl Ln
- 152 E Beech St
- 212 Johnson St
- 129 E North St
- 337 N West St
- 336 N High St
- 147 W Main St
- 1854 Ohio 247
- 129 Lanewood Dr
- 264 E Beech St
