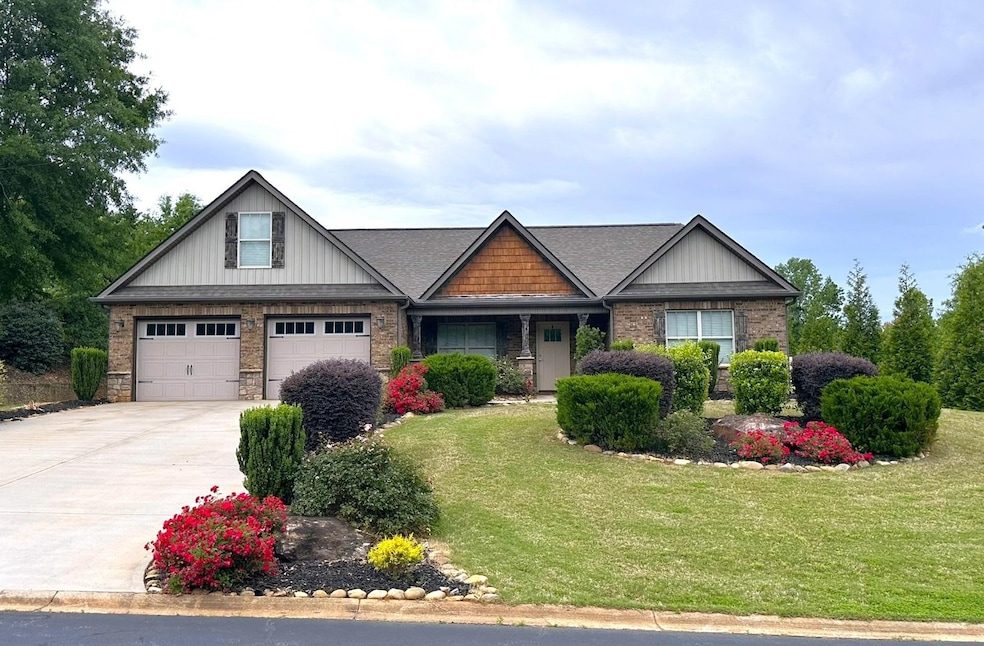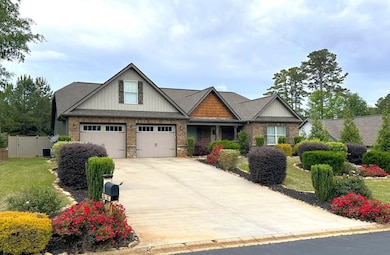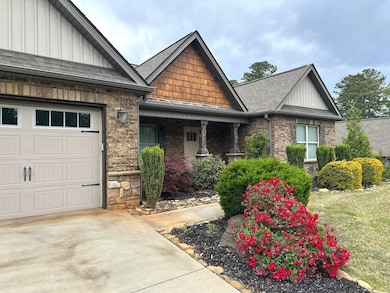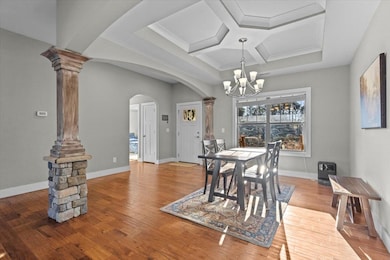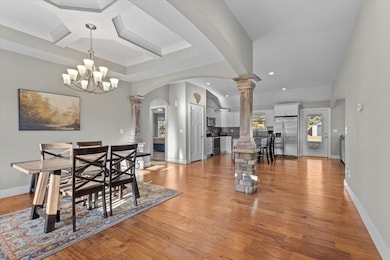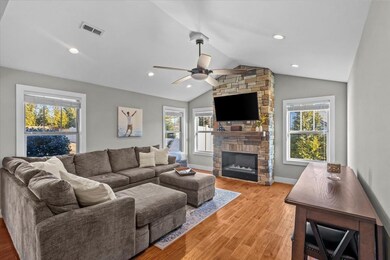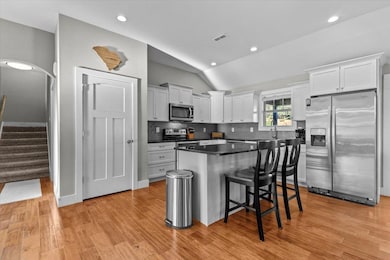331 Saddlers Run Chesnee, SC 29323
Estimated payment $2,266/month
Highlights
- Primary Bedroom Suite
- Vaulted Ceiling
- Outdoor Fireplace
- Carlisle-Foster's Grove Elementary School Rated A
- Traditional Architecture
- Wood Flooring
About This Home
Stunning craftsman style home, recently built in 2017, in highly desirable Saddlers Walk neighborhood. Great location close to award winning District 2 schools & within 2 miles of Lake Blalock...one of Spartanburg’s best recreation lakes! Home is filled with architectural detail throughout including cedar shake siding, board & baton, brick, stone & craftsman shutters, high ceilings, coffered ceilings, trey ceilings, stone-wrapped columns, & arched entrances. Main floor features large dining room, spacious family room with vaulted ceilings & stone fireplace, nice kitchen with island & barstool seating, pantry, & laundry room. There are two bedrooms on main floor which share a hall bathroom, and a separate primary owner’s suite with walk-in closet & spa-like bathroom with double vanity, huge walk-in shower, & garden tub. The second floor features an additional room with walk-in closet, which is ideal space for the 4th bedroom, home office, recreation room, or media room. Great outdoor space offers beautiful landscaping, charming front porch, covered back patio, stone fire pit & gathering space, and large fenced-in backyard with good privacy. Truly a wonderful space to entertain family & friends! Backyard also has detached storage building which will stay with the property. Nice sized two car garage with additional storage. Such a great opportunity in a fantastic location!
Listing Agent
Pack and Company Real Estate Brokerage Phone: 864-541-1486 License #41853 Listed on: 05/05/2025
Home Details
Home Type
- Single Family
Est. Annual Taxes
- $2,421
Year Built
- Built in 2017
Lot Details
- 0.5 Acre Lot
- Fenced Yard
HOA Fees
- $22 Monthly HOA Fees
Parking
- 2 Car Garage
- Driveway
Home Design
- Traditional Architecture
- Brick Veneer
- Slab Foundation
- Architectural Shingle Roof
Interior Spaces
- 2,100 Sq Ft Home
- 1-Story Property
- Vaulted Ceiling
- 1 Fireplace
- Insulated Windows
- Window Treatments
- Living Room
- Dining Room
- Bonus Room
- Fire and Smoke Detector
- Dishwasher
Flooring
- Wood
- Carpet
- Ceramic Tile
Bedrooms and Bathrooms
- 4 Bedrooms
- Primary Bedroom Suite
- Split Bedroom Floorplan
- 2 Full Bathrooms
- Soaking Tub
Laundry
- Laundry Room
- Laundry on main level
- Washer and Electric Dryer Hookup
Outdoor Features
- Patio
- Outdoor Fireplace
- Porch
Schools
- Carlisle Elementary School
- Rainbow Lake Middle School
- Boiling Springs High School
Utilities
- Heat Pump System
- Septic Tank
- Cable TV Available
Community Details
Overview
- Association fees include common area, street lights
- Saddlers Walk Subdivision
Amenities
- Common Area
Map
Home Values in the Area
Average Home Value in this Area
Tax History
| Year | Tax Paid | Tax Assessment Tax Assessment Total Assessment is a certain percentage of the fair market value that is determined by local assessors to be the total taxable value of land and additions on the property. | Land | Improvement |
|---|---|---|---|---|
| 2025 | $2,422 | $14,000 | $1,580 | $12,420 |
| 2024 | $2,422 | $14,000 | $1,580 | $12,420 |
| 2023 | $2,422 | $14,000 | $1,580 | $12,420 |
| 2022 | $2,281 | $12,796 | $1,060 | $11,736 |
| 2021 | $1,692 | $9,400 | $1,060 | $8,340 |
| 2020 | $1,666 | $9,400 | $1,060 | $8,340 |
| 2019 | $1,655 | $9,400 | $1,060 | $8,340 |
| 2018 | $1,610 | $9,400 | $1,060 | $8,340 |
| 2017 | $578 | $1,590 | $1,590 | $0 |
| 2016 | $65 | $180 | $180 | $0 |
| 2015 | $65 | $180 | $180 | $0 |
| 2014 | $65 | $1,590 | $1,590 | $0 |
Property History
| Date | Event | Price | List to Sale | Price per Sq Ft | Prior Sale |
|---|---|---|---|---|---|
| 11/28/2025 11/28/25 | Pending | -- | -- | -- | |
| 11/02/2025 11/02/25 | Price Changed | $389,900 | -1.3% | $186 / Sq Ft | |
| 09/29/2025 09/29/25 | Price Changed | $394,900 | -1.3% | $188 / Sq Ft | |
| 08/20/2025 08/20/25 | Price Changed | $399,900 | -2.3% | $190 / Sq Ft | |
| 07/10/2025 07/10/25 | Price Changed | $409,500 | -1.1% | $195 / Sq Ft | |
| 06/06/2025 06/06/25 | Price Changed | $413,900 | -1.2% | $197 / Sq Ft | |
| 05/05/2025 05/05/25 | For Sale | $419,000 | +7.7% | $200 / Sq Ft | |
| 04/28/2025 04/28/25 | Sold | $389,000 | -2.5% | $185 / Sq Ft | View Prior Sale |
| 03/20/2025 03/20/25 | Pending | -- | -- | -- | |
| 01/24/2025 01/24/25 | For Sale | $399,000 | +24.7% | $190 / Sq Ft | |
| 04/21/2021 04/21/21 | Sold | $320,000 | +1.6% | $152 / Sq Ft | View Prior Sale |
| 03/15/2021 03/15/21 | For Sale | $315,000 | +34.0% | $150 / Sq Ft | |
| 06/27/2017 06/27/17 | Sold | $235,000 | +2.2% | $109 / Sq Ft | View Prior Sale |
| 05/19/2017 05/19/17 | Pending | -- | -- | -- | |
| 01/19/2017 01/19/17 | For Sale | $229,979 | -- | $106 / Sq Ft |
Purchase History
| Date | Type | Sale Price | Title Company |
|---|---|---|---|
| Deed | $389,000 | None Listed On Document | |
| Deed | $320,000 | None Available | |
| Deed | $235,000 | None Available | |
| Sheriffs Deed | $380,000 | -- |
Mortgage History
| Date | Status | Loan Amount | Loan Type |
|---|---|---|---|
| Previous Owner | $170,000 | VA | |
| Previous Owner | $240,998 | VA |
Source: Multiple Listing Service of Spartanburg
MLS Number: SPN323490
APN: 2-31-00-059.19
- 380 Saddlers Run
- 509 Sedona Ct
- 575 Mountainview Rd
- 171 Aldrich Rd
- 5435 Parris Bridge Rd
- Reynolds Plan at Huckleberry Cove
- Addington Plan at Huckleberry Cove
- Arcadimont Plan at Huckleberry Cove
- Enory Plan at Huckleberry Cove
- Bishop Plan at Huckleberry Cove
- Startex Plan at Huckleberry Cove
- Archer Plan at Huckleberry Cove
- Drayton Plan at Huckleberry Cove
- Pacific Plan at Huckleberry Cove
- Sage Plan at Huckleberry Cove
- Arcadia Plan at Huckleberry Cove
- Jackson Plan at Huckleberry Cove
- Beaumont Plan at Huckleberry Cove
- Whitney Plan at Huckleberry Cove
- Clifton Plan at Huckleberry Cove
