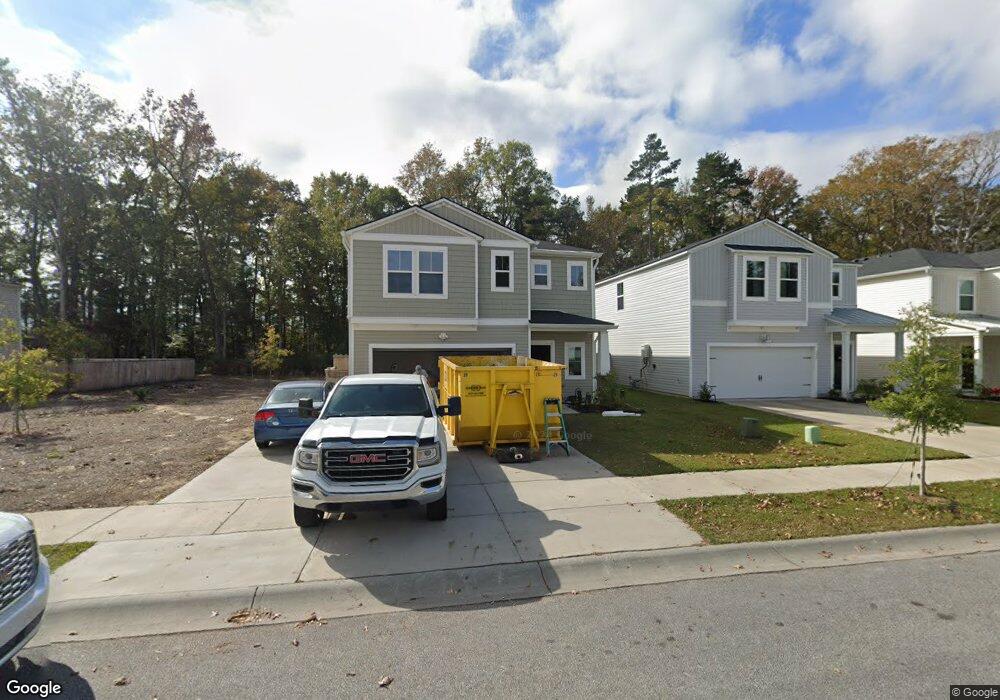331 Saddlewood Dr Charleston, SC 29414
Estimated Value: $564,000 - $596,000
6
Beds
3
Baths
2,535
Sq Ft
$231/Sq Ft
Est. Value
About This Home
This home is located at 331 Saddlewood Dr, Charleston, SC 29414 and is currently estimated at $584,322, approximately $230 per square foot. 331 Saddlewood Dr is a home located in Charleston County with nearby schools including Drayton Hall Elementary School, West Ashley High School, and Charleston Christian School.
Create a Home Valuation Report for This Property
The Home Valuation Report is an in-depth analysis detailing your home's value as well as a comparison with similar homes in the area
Home Values in the Area
Average Home Value in this Area
Tax History Compared to Growth
Tax History
| Year | Tax Paid | Tax Assessment Tax Assessment Total Assessment is a certain percentage of the fair market value that is determined by local assessors to be the total taxable value of land and additions on the property. | Land | Improvement |
|---|---|---|---|---|
| 2024 | $2,307 | $17,480 | $0 | $0 |
| 2023 | $2,307 | $17,480 | $0 | $0 |
| 2022 | $7,326 | $2,700 | $0 | $0 |
Source: Public Records
Map
Nearby Homes
- 504 Minim St
- 554 Merrywood Dr
- 709 Pepperbush St
- 137 Claret Cup Way
- 147 Claret Cup Way
- 435 Queenview Ln
- 152 Claret Cup Way
- 154 Claret Cup Way
- 160 Claret Cup Way
- 332 Spindlewood Way
- 458 Queenview Ln
- 456 Queenview Ln
- 450 Queenview Ln
- 448 Queenview Ln
- 442 Queenview Ln
- 430 Queenview Ln
- 422 Queenview Ln
- 433 Queenview Ln
- 179 Claret Cup Way
- 429 Queenview Ln
- 333 Saddlewood Dr
- 335 Saddlewood Dr
- 327 Saddlewood Dr
- 337 Saddlewood Dr
- 331 Saddlewood Dr St
- 325 Saddlewood Dr
- 332 Saddlewood Dr
- 334 Saddlewood Dr
- 328 Saddlewood Dr
- 323 Saddlewood Dr
- 336 Saddlewood Dr
- 326 Saddlewood Dr
- 341 Saddlewood Dr
- 321 Saddlewood Dr
- 520 Minim St
- 345 Saddlewood Dr
- 516 Minim St
- 512 Minim St
- 103 Vistawood Dr
- 508 Minim St
