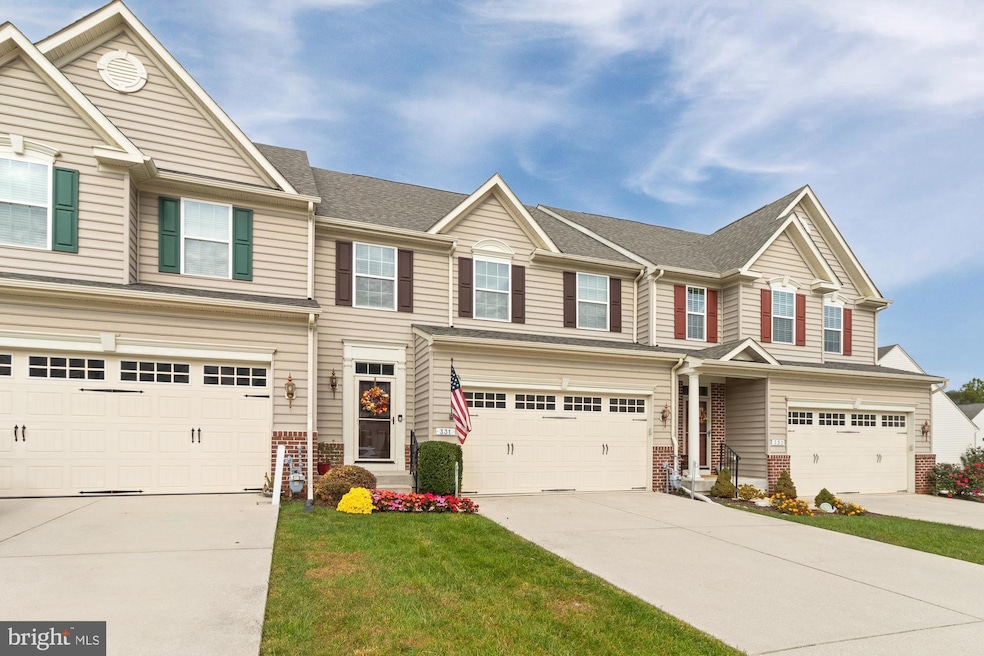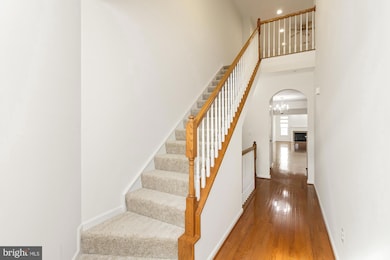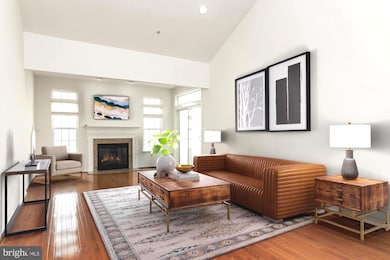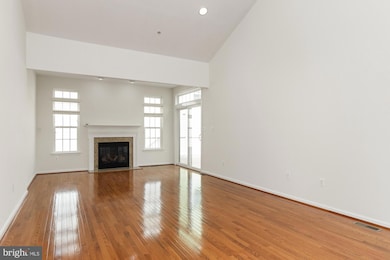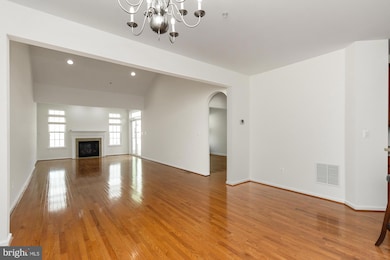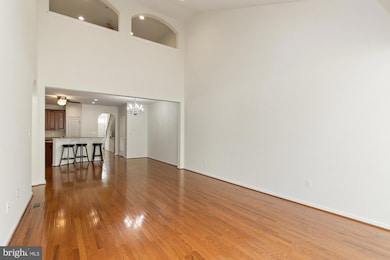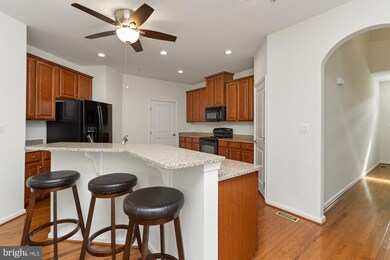331 Tufton Cir Unit 102 Fallston, MD 21047
Estimated payment $3,670/month
Highlights
- Fitness Center
- Open Floorplan
- Deck
- Active Adult
- Clubhouse
- Cathedral Ceiling
About This Home
Nestled in the serene community of Fallston Commons, this charming villa is designed for those seeking a vibrant lifestyle in a welcoming environment. .With a requirement that at least one resident on the deed must be at least 55 years or older, this community offers a perfect blend of comfort and convenience, making it an ideal choice for those looking to enjoy an easier lifestyle. Step inside to discover a spacious and inviting interior that has been freshly painted thru-out and features an open floor plan that seamlessly connects the living, dining, and kitchen areas. The heart of the home is the well-appointed kitchen, complete with 42" cabinets, large pantry, an island and ample table space, perfect for casual meals or entertaining friends. There is also plenty of room for a little more formal dining area The bright living room has cathedral ceilings, recessed lighting and a walk out to a 18x13 deck. Enjoy cozy evenings by the gas living room fireplace, enhancing the warmth of this lovely home. The main level primary bedroom suite boasts a luxurious bath with a walk-in shower and walk in closet. Additional bedrooms provide flexibility for guests or hobbies. The flooring throughout is a harmonious mix of gleaming hardwood , BRAND NEW plush carpet and luxury vinyl plank, ensuring both style and comfort. Thoughtful details such as ceiling fans add to the home's charm. The exterior of the property is equally appealing, featuring low maintenance landscaping and exterior lighting that enhances the curb appeal. The attached garage accommodates two vehicles, with additional driveway space for guests. Enjoy the community's amenities, including a clubhouse, exercise room, and outdoor pool, perfect for socializing and staying active. This home is not just a residence; it’s a lifestyle. The association takes care of lawn maintenance, snow removal, thr roof and trash services, allowing you to spend more time enjoying the community and less time on upkeep. With a fully finished basement that offers additional living space, the possibilities are endless for creating your perfect retreat. Experience the joy of living in a community that prioritizes comfort, convenience, and camaraderie. This villa in Fallston Commons is more than just a house; it’s a place to call home, where every day can be filled with new adventures and cherished memories. Fallston Commons has so much to offer - find yourself playing cards or games on Game Night at the inviting Clubhouse. Enjoy the tennis / pickleball courts and outdoor pool in season- SO much to do and so very convenient to shopping, dining and so much more.
Listing Agent
(410) 382-7433 barbara.hickman@longandfoster.com Long & Foster Real Estate, Inc. License #42864 Listed on: 10/17/2025

Co-Listing Agent
(410) 303-3340 pnoval@longandfoster.com Long & Foster Real Estate, Inc.
Townhouse Details
Home Type
- Townhome
Est. Annual Taxes
- $4,873
Year Built
- Built in 2013
Lot Details
- East Facing Home
- Landscaped
- Property is in excellent condition
HOA Fees
Parking
- 2 Car Attached Garage
- 4 Driveway Spaces
- Front Facing Garage
- Garage Door Opener
Home Design
- Transitional Architecture
- Villa
- Brick Exterior Construction
- Block Foundation
- Asphalt Roof
- Vinyl Siding
Interior Spaces
- Property has 3 Levels
- Open Floorplan
- Built-In Features
- Cathedral Ceiling
- Ceiling Fan
- Recessed Lighting
- Screen For Fireplace
- Gas Fireplace
- Double Pane Windows
- ENERGY STAR Qualified Windows
- Insulated Windows
- Sliding Windows
- Sliding Doors
- Insulated Doors
- Entrance Foyer
- Great Room
- Family Room
- Living Room
- Dining Room
- Loft
- Bonus Room
- Storage Room
- Garden Views
- Attic
Kitchen
- Eat-In Kitchen
- Electric Oven or Range
- Range Hood
- Dishwasher
- Kitchen Island
- Disposal
Flooring
- Wood
- Carpet
- Luxury Vinyl Plank Tile
Bedrooms and Bathrooms
- En-Suite Bathroom
- Walk-In Closet
- Walk-in Shower
Laundry
- Laundry Room
- Laundry on main level
- Washer and Dryer Hookup
Finished Basement
- Heated Basement
- Basement Fills Entire Space Under The House
- Interior and Rear Basement Entry
- Basement Windows
Home Security
Accessible Home Design
- Halls are 36 inches wide or more
- Doors swing in
- Doors with lever handles
- Doors are 32 inches wide or more
Outdoor Features
- Deck
- Exterior Lighting
Location
- Suburban Location
Utilities
- Central Air
- Heat Pump System
- Vented Exhaust Fan
- Natural Gas Water Heater
- Cable TV Available
Listing and Financial Details
- Tax Lot 102
- Assessor Parcel Number 1303397509
Community Details
Overview
- Active Adult
- Association fees include lawn maintenance, snow removal, trash
- Active Adult | Residents must be 55 or older
- Fallston Commons HOA
- Pelican Management Condos
- Built by RYAN HOMES BALTIMORE NORTH
- Fallston Commons Subdivision, Griffin Hall Floorplan
- Property Manager
Amenities
- Common Area
- Clubhouse
- Community Center
Recreation
- Fitness Center
- Community Pool
Pet Policy
- Pets Allowed
Security
- Storm Doors
- Fire and Smoke Detector
- Fire Sprinkler System
Map
Home Values in the Area
Average Home Value in this Area
Tax History
| Year | Tax Paid | Tax Assessment Tax Assessment Total Assessment is a certain percentage of the fair market value that is determined by local assessors to be the total taxable value of land and additions on the property. | Land | Improvement |
|---|---|---|---|---|
| 2025 | $4,721 | $447,100 | $110,000 | $337,100 |
| 2024 | $4,721 | $433,167 | $0 | $0 |
| 2023 | $4,417 | $419,233 | $0 | $0 |
| 2022 | $4,417 | $405,300 | $110,000 | $295,300 |
| 2021 | $0 | $393,500 | $0 | $0 |
| 2020 | $140 | $381,700 | $0 | $0 |
| 2019 | $0 | $369,900 | $70,000 | $299,900 |
| 2018 | $4,137 | $358,467 | $0 | $0 |
| 2017 | $3,838 | $369,900 | $0 | $0 |
| 2016 | $140 | $335,600 | $0 | $0 |
| 2015 | -- | $320,700 | $0 | $0 |
| 2014 | -- | $305,800 | $0 | $0 |
Property History
| Date | Event | Price | List to Sale | Price per Sq Ft |
|---|---|---|---|---|
| 10/17/2025 10/17/25 | For Sale | $559,000 | 0.0% | $167 / Sq Ft |
| 10/15/2025 10/15/25 | Price Changed | $559,000 | -- | $167 / Sq Ft |
Purchase History
| Date | Type | Sale Price | Title Company |
|---|---|---|---|
| Deed | $323,400 | Stewart Title Guaranty Co |
Mortgage History
| Date | Status | Loan Amount | Loan Type |
|---|---|---|---|
| Open | $258,720 | New Conventional |
Source: Bright MLS
MLS Number: MDHR2048518
APN: 03-397509
- 313 Lennox Dr
- 309 Lennox Dr
- 371 Tufton Cir
- 1843 Exton Dr Unit 197
- 10 Fallston View Ct
- 102 Fidelity Dr
- 403 Woodridge Ct
- 1114 Megg Ct
- 2525 Easy St
- 2510 Easy St
- 950 Old Joppa Rd
- 2435 Whitt Rd
- 908 Louis Ln
- 733 Reckord Rd
- 638 Iron Gate Rd
- 0 Winter Park Rd
- 726 Iron Gate Rd
- 515 W Ring Factory Rd
- 2405 Jerusalem Rd
- 700 Remington Rd
- 2809 Belair Rd
- 110 Old Joppa Ct
- 925 Waters Ave
- 603 Thames Way
- 539 Park Manor Cir
- 566 Callander Way
- 321 Russo Way
- 1002 Jessicas Ct Unit F
- 1002 Downing Ct Unit H
- 200 Foxhall Dr
- 714 Kirkcaldy Way
- 2109 Taylor Ct
- 130 Royal Oak Dr Unit L
- 209 Hunters Run Terrace
- 717 Country Village Dr Unit 1B
- 201 Idlewild Rd
- 30 E Broadway Unit FLAT 2
- 30 E Broadway Unit FLAT 1
- 315 Fulford Ave
- 1516 Cedarwood Dr
