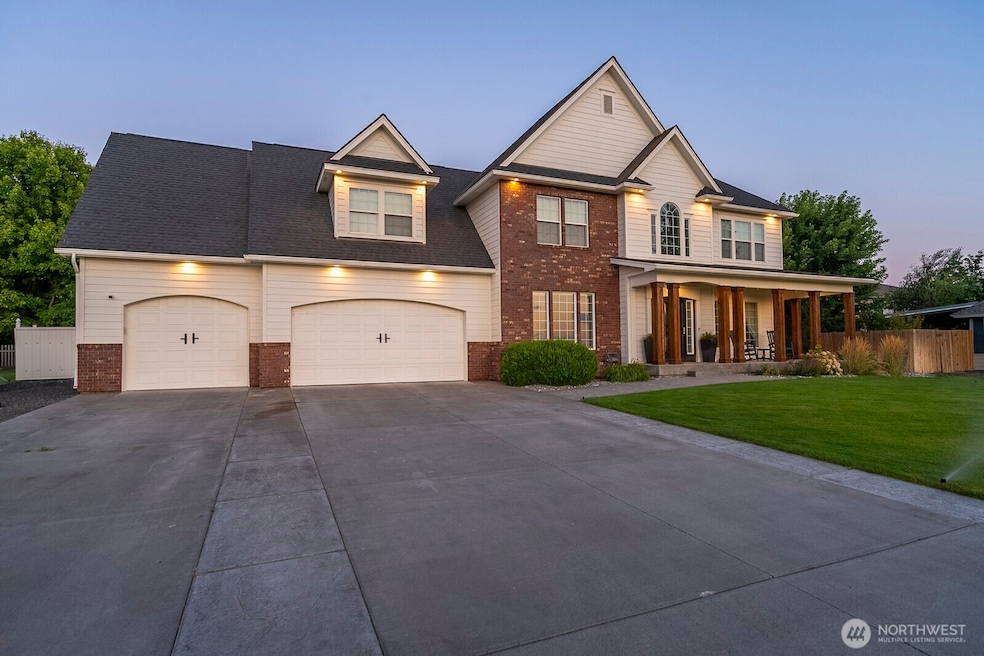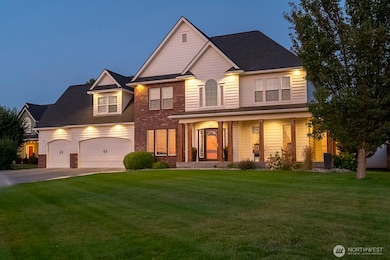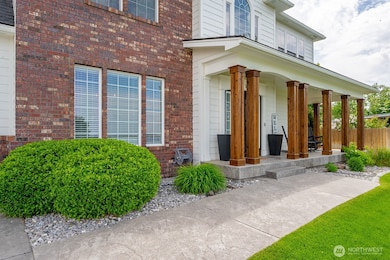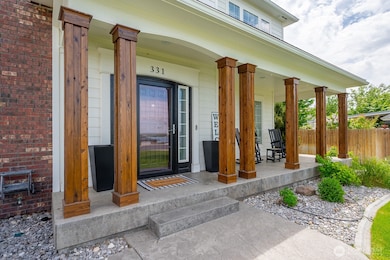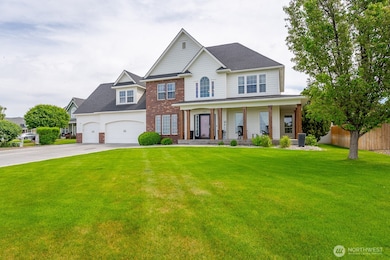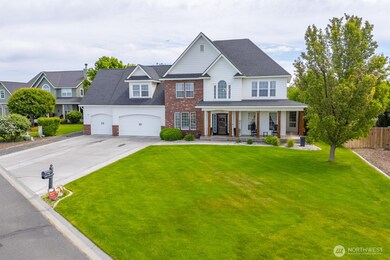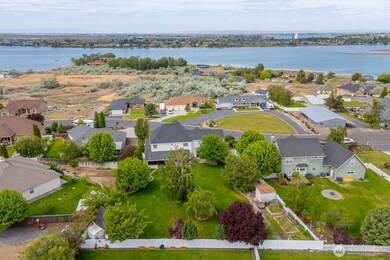331 Viewmont Dr SE Moses Lake, WA 98837
Estimated payment $4,085/month
Highlights
- Craftsman Architecture
- Wood Flooring
- Walk-In Pantry
- Vaulted Ceiling
- Hydromassage or Jetted Bathtub
- Cul-De-Sac
About This Home
This stunning home is truly a gem, offering a perfect blend of modern amenities & classic charm. With its spacious layout, gorgeous outdoor space, and convenient location near a community boat launch, it's an ideal place for both relaxation and entertainment. The covered porch, sunken living room with fireplace, upgraded chef's kitchen, and bonus room provide ample space for gatherings and everyday living. The backyard is a true oasis, with a covered patio, firepit, playhouse, and wood stove for cozy winter nights. Highly desirable location w a peek a boo view! 4 bed, 2.5 bath's, 3 car garage, sits on a huge 3/4+ acre lot, featuring 3219 Sq. ft. offering old world charm & character thru out home. Please contact us today for a showing
Source: Northwest Multiple Listing Service (NWMLS)
MLS#: 2388649
Home Details
Home Type
- Single Family
Est. Annual Taxes
- $4,627
Year Built
- Built in 2004
Lot Details
- 0.79 Acre Lot
- Lot Dimensions are 114x201x137x106x137
- Cul-De-Sac
- Property is Fully Fenced
- Sprinkler System
- Property is in very good condition
HOA Fees
- $15 Monthly HOA Fees
Parking
- 3 Car Attached Garage
Home Design
- Craftsman Architecture
- Brick Exterior Construction
- Poured Concrete
- Composition Roof
Interior Spaces
- 3,219 Sq Ft Home
- 2-Story Property
- Vaulted Ceiling
- Gas Fireplace
- Dining Room
- Storm Windows
Kitchen
- Walk-In Pantry
- Microwave
- Dishwasher
- Disposal
Flooring
- Wood
- Carpet
- Ceramic Tile
Bedrooms and Bathrooms
- 4 Bedrooms
- Walk-In Closet
- Bathroom on Main Level
- Hydromassage or Jetted Bathtub
Laundry
- Dryer
- Washer
Outdoor Features
- Patio
- Outbuilding
Schools
- Sage Point Elementary School
- Chief Moses Mid Middle School
- Moses Lake High School
Utilities
- Forced Air Heating and Cooling System
- Heat Pump System
- Propane
- Water Heater
- Septic Tank
- High Speed Internet
- High Tech Cabling
Community Details
- Pelican Point Subdivision
- The community has rules related to covenants, conditions, and restrictions
Listing and Financial Details
- Down Payment Assistance Available
- Visit Down Payment Resource Website
- Tax Lot 29
- Assessor Parcel Number 120950329
Map
Home Values in the Area
Average Home Value in this Area
Tax History
| Year | Tax Paid | Tax Assessment Tax Assessment Total Assessment is a certain percentage of the fair market value that is determined by local assessors to be the total taxable value of land and additions on the property. | Land | Improvement |
|---|---|---|---|---|
| 2025 | $4,627 | $483,565 | -- | -- |
| 2024 | $5,130 | $463,800 | $68,500 | $395,300 |
| 2023 | $5,351 | $489,835 | $67,270 | $422,565 |
| 2022 | $5,635 | $489,835 | $67,270 | $422,565 |
| 2021 | $5,107 | $489,835 | $67,270 | $422,565 |
| 2020 | $5,597 | $431,290 | $67,270 | $364,020 |
| 2019 | $4,748 | $340,285 | $67,270 | $273,015 |
| 2018 | $5,734 | $378,585 | $67,270 | $311,315 |
| 2017 | $5,670 | $367,330 | $60,000 | $307,330 |
| 2016 | $5,521 | $350,790 | $60,000 | $290,790 |
| 2013 | -- | $336,250 | $60,000 | $276,250 |
Property History
| Date | Event | Price | List to Sale | Price per Sq Ft | Prior Sale |
|---|---|---|---|---|---|
| 10/21/2025 10/21/25 | Price Changed | $699,000 | -3.6% | $217 / Sq Ft | |
| 09/03/2025 09/03/25 | Price Changed | $725,000 | -2.7% | $225 / Sq Ft | |
| 08/21/2025 08/21/25 | Price Changed | $745,000 | -2.6% | $231 / Sq Ft | |
| 08/06/2025 08/06/25 | Price Changed | $765,000 | -1.9% | $238 / Sq Ft | |
| 06/06/2025 06/06/25 | For Sale | $780,000 | +56.3% | $242 / Sq Ft | |
| 08/29/2020 08/29/20 | Sold | $499,000 | 0.0% | $155 / Sq Ft | View Prior Sale |
| 08/29/2020 08/29/20 | For Sale | $499,000 | +28.6% | $155 / Sq Ft | |
| 09/29/2017 09/29/17 | Sold | $388,000 | -0.5% | $121 / Sq Ft | View Prior Sale |
| 07/26/2017 07/26/17 | Pending | -- | -- | -- | |
| 07/17/2017 07/17/17 | Price Changed | $389,999 | -2.5% | $121 / Sq Ft | |
| 06/12/2017 06/12/17 | For Sale | $399,999 | -- | $124 / Sq Ft |
Purchase History
| Date | Type | Sale Price | Title Company |
|---|---|---|---|
| Warranty Deed | $499,910 | Frontier Title And Escrow Co | |
| Warranty Deed | $388,000 | None Available | |
| Interfamily Deed Transfer | -- | Security Title Guaranty Inc | |
| Interfamily Deed Transfer | -- | Chicago Title Ins Co |
Mortgage History
| Date | Status | Loan Amount | Loan Type |
|---|---|---|---|
| Open | $449,910 | New Conventional | |
| Previous Owner | $368,600 | New Conventional | |
| Previous Owner | $232,500 | New Conventional |
Source: Northwest Multiple Listing Service (NWMLS)
MLS Number: 2388649
APN: 120950329
- TBD Stacy Dr SE
- 0 Stacy Dr SE Unit NWM2409070
- 501 Dream St SE
- 395 Baseline 5 Rd SE
- 9561 Baseline 5 Rd SE
- 9307 Albert Way SE
- 9410 Albert Way SE
- 9460 Albert Way SE
- 8084 Dune Lake Rd SE
- 527 Road I 6 NE
- 7270 Dune Lake Rd SE
- 621 S Dorsing St
- 3429 W Glenmoor Dr
- 4330 W Redhead Ave
- 527 S Dorsing St
- 601 Lot 9 Dorsing St Unit A
- 601 Lot 10 Dorsing St Unit B
- 601 Lot 11 Dorsing St Unit C
- 519 S Dorsing St
- 8125 Dune Lake Rd SE
- 511 S Interlake Rd
- 1401 E Nelson Rd
- 222 E 9th Ave
- 300 E 9th Ave
- 310 S Balsam St
- 221 S Hamilton Rd
- 901 NW Sunburst Ct
- 760 N Central Dr
- 1133 N Grape Dr
- 8673 Charles Rd NE Unit B
- 5025-5027 Owens Rd NE
- 4898 Airway Dr NE Unit Sunset Ridge #204
- 800 S County Rd
- 116 N Ash Ave
- 1200 N 8th Ave Unit A204
- 1200 N 8th Ave Unit A103
