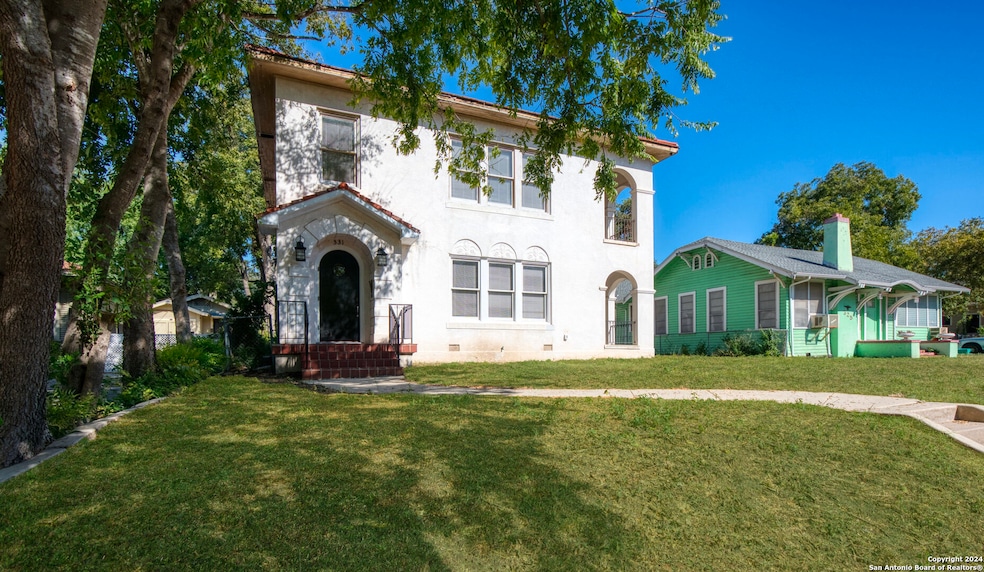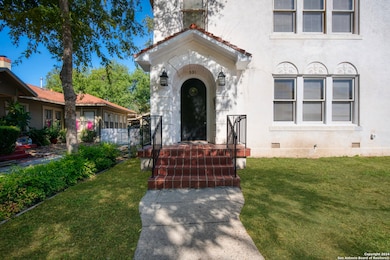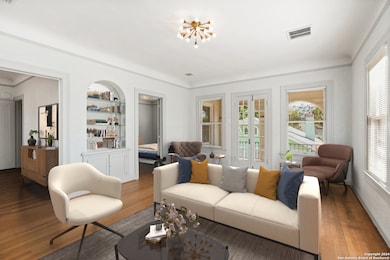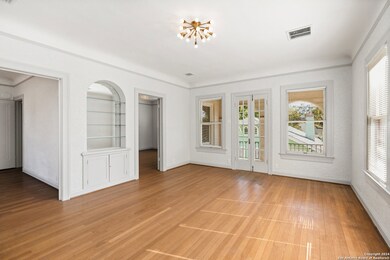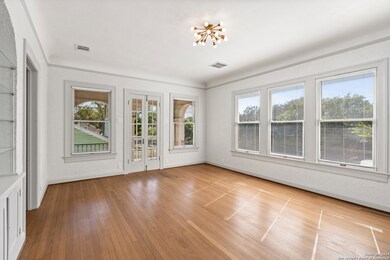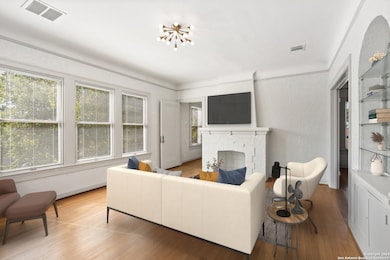
331 W Elsmere Place Unit 101 San Antonio, TX 78212
Monte Vista NeighborhoodHighlights
- Deck
- Eat-In Kitchen
- Chandelier
- Wood Flooring
- Laundry Room
- Central Heating and Cooling System
About This Home
This beautifully updated main floor 2-bedroom, 1-bathroom duplex in historic Monte Vista offers a perfect blend of vintage charm and modern conveniences. Original hardwood floors, coved ceilings, and spacious rooms have been lovingly preserved, while the updated kitchen boasts a convenient eat-in area and laundry hookups. The vintage bathroom is pristine. The window-wrapped living room is bright and airy, providing ample space for two seating areas and an attached covered patio space. One covered, and one additional off street parking space for the unit. Pictures are from upstairs' unit, Both units were similarly remodeled at the same time so some color differences apply
Home Details
Home Type
- Single Family
Year Built
- Built in 1933
Lot Details
- 8,407 Sq Ft Lot
- Historic Home
Home Design
- Slab Foundation
- Tile Roof
- Roof Vent Fans
- Stucco
Interior Spaces
- 1,588 Sq Ft Home
- 2-Story Property
- Chandelier
- Window Treatments
- Living Room with Fireplace
- Fire and Smoke Detector
Kitchen
- Eat-In Kitchen
- Stove
- Cooktop
- Microwave
- Dishwasher
Flooring
- Wood
- Ceramic Tile
- Vinyl
Bedrooms and Bathrooms
- 2 Bedrooms
- 1 Full Bathroom
Laundry
- Laundry Room
- Laundry on upper level
- Laundry in Kitchen
Outdoor Features
- Deck
Schools
- Cotton Elementary School
- Mark T Middle School
- Edison High School
Utilities
- Central Heating and Cooling System
- Electric Water Heater
Community Details
- Monte Vista Subdivision
Listing and Financial Details
- Tenant pays for gs_el, wt_sw, grbpu, rentinsreq
- Rent includes ydmnt
- Assessor Parcel Number 039660010040
- Seller Concessions Not Offered
Map
Property History
| Date | Event | Price | List to Sale | Price per Sq Ft |
|---|---|---|---|---|
| 09/22/2025 09/22/25 | Price Changed | $2,000 | 0.0% | $1 / Sq Ft |
| 09/22/2025 09/22/25 | For Rent | $2,000 | -7.0% | -- |
| 07/08/2025 07/08/25 | Off Market | $2,150 | -- | -- |
| 06/17/2025 06/17/25 | Price Changed | $2,150 | -4.4% | $1 / Sq Ft |
| 05/21/2025 05/21/25 | For Rent | $2,250 | -- | -- |
About the Listing Agent

Matt is a native Texan with strong and deep roots in San Antonio where he lives with his wife, Kim (a native San Antonian), and their two children.
After graduating from Stephen F. Austin with a degree in business finance, Matt worked in the corporate world as both a buyer and a wholesale salesman for over 20 years. His experience working on both sides of a transaction refined his skills in negotiation, market analysis, and customer service.
With this, he was able to seamlessly transition
Matthew's Other Listings
Source: San Antonio Board of REALTORS®
MLS Number: 1868746
APN: 03966-001-0040
- 339 W Elsmere Place
- 343 W Gramercy Place
- 401 W Lynwood Ave
- 411 W Gramercy Place
- 432 Fulton Ave
- 440 W Lynwood Ave
- 436 W Gramercy Place
- 303 W Rosewood Ave
- 538 W Elsmere Place
- 604 W Hollywood Ave
- 3510 N Flores St
- 615 Fulton Ave
- 531 W Rosewood Ave
- 501 W Agarita Ave
- 636 W Hollywood Ave
- 122 E Hollywood Ave
- 736 Fulton Ave
- 215 W Ridgewood Ct
- 712 W Lynwood Ave
- 119 E Rosewood Ave
- 403 W Elsmere Place Unit 4
- 330 W Gramercy Place
- 503 Fulton Ave
- 418 W Rosewood Ave
- 519 Fulton Ave
- 542 W Elsmere Place
- 428 W Lullwood Ave
- 530 W Gramercy Place
- 528 W Gramercy Place Unit 1
- 531 W Rosewood Ave
- 603 W Summit Ave Unit 2
- 418 W Mulberry Ave
- 643 W Summit Ave Unit 2
- 767 Fulton Ave
- 727 W Gramercy Place
- 419 W Huisache Ave
- 703 W Summit Ave Unit 3
- 814 W Lynwood Ave
- 803 W Rosewood Ave Unit 2
- 636 W Norwood Ct
Ask me questions while you tour the home.
