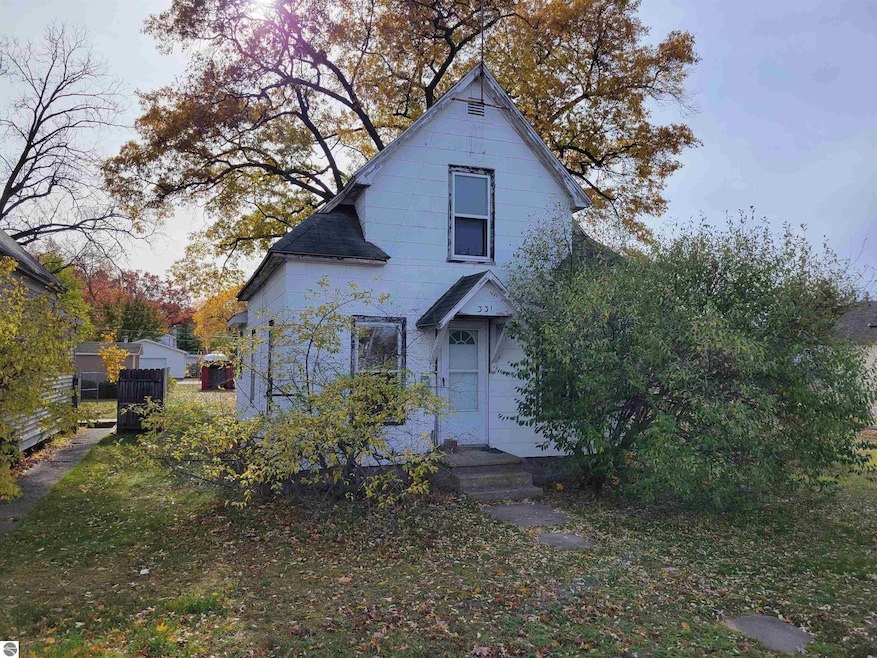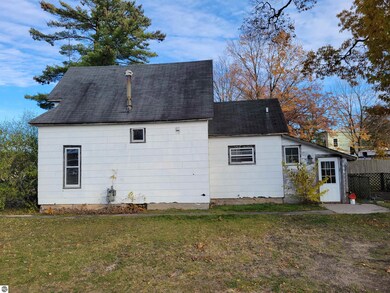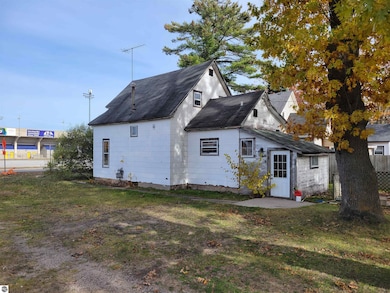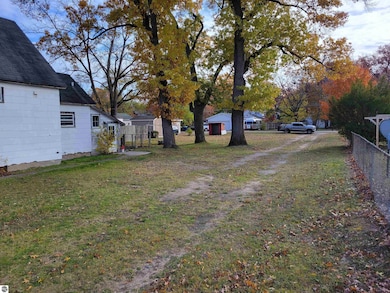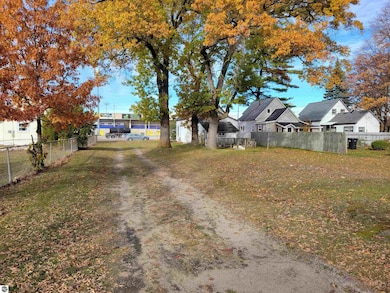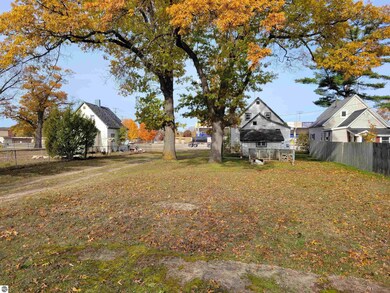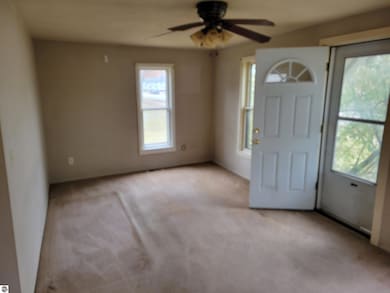331 W Fourteenth St Traverse City, MI 49684
South Traverse City NeighborhoodEstimated payment $1,801/month
Total Views
1,371
2
Beds
1
Bath
820
Sq Ft
$366
Price per Sq Ft
Highlights
- Covered Patio or Porch
- Forced Air Heating and Cooling System
- Private Driveway
- Formal Dining Room
- Shed
- High Speed Internet
About This Home
Close proximity to all the amenities Traverse City has to offer and a very reasonable price considering the recent inflationary period and subsequent increases for affordable housing in TC proper. Renter of 26yrs has just vacated and the property could could use updating but it will be money well spent. Zoning designation of F-3 allows for multi family construction so additional building(s) are possible.
Home Details
Home Type
- Single Family
Est. Annual Taxes
- $2,644
Year Built
- Built in 1910
Lot Details
- 0.29 Acre Lot
- Lot Dimensions are 70x178
- Level Lot
- The community has rules related to zoning restrictions
Parking
- Private Driveway
Home Design
- Fixer Upper
- Poured Concrete
- Fire Rated Drywall
- Frame Construction
- Asphalt Roof
- Asbestos Siding
Interior Spaces
- 820 Sq Ft Home
- 1.5-Story Property
- Formal Dining Room
- Oven or Range
Bedrooms and Bathrooms
- 2 Bedrooms
- 1 Full Bathroom
Basement
- Partial Basement
- Crawl Space
Outdoor Features
- Covered Patio or Porch
- Shed
Utilities
- Forced Air Heating and Cooling System
- High Speed Internet
- Satellite Dish
- Cable TV Available
- TV Antenna
Community Details
- Smith Realty Co's 1St Add Community
Map
Create a Home Valuation Report for This Property
The Home Valuation Report is an in-depth analysis detailing your home's value as well as a comparison with similar homes in the area
Home Values in the Area
Average Home Value in this Area
Tax History
| Year | Tax Paid | Tax Assessment Tax Assessment Total Assessment is a certain percentage of the fair market value that is determined by local assessors to be the total taxable value of land and additions on the property. | Land | Improvement |
|---|---|---|---|---|
| 2025 | $2,644 | $139,200 | $0 | $0 |
| 2024 | $2,443 | $110,500 | $0 | $0 |
| 2023 | $2,291 | $69,400 | $0 | $0 |
| 2022 | $2,364 | $72,900 | $0 | $0 |
| 2021 | $2,307 | $69,400 | $0 | $0 |
| 2020 | $2,282 | $65,100 | $0 | $0 |
| 2019 | $2,263 | $62,600 | $0 | $0 |
| 2018 | $2,215 | $64,100 | $0 | $0 |
| 2017 | -- | $62,900 | $0 | $0 |
| 2016 | -- | $61,300 | $0 | $0 |
| 2014 | -- | $59,600 | $0 | $0 |
| 2012 | -- | $45,400 | $0 | $0 |
Source: Public Records
Property History
| Date | Event | Price | List to Sale | Price per Sq Ft |
|---|---|---|---|---|
| 11/12/2025 11/12/25 | For Sale | $299,900 | -- | $366 / Sq Ft |
Source: Northern Great Lakes REALTORS® MLS
Purchase History
| Date | Type | Sale Price | Title Company |
|---|---|---|---|
| Deed | $29,000 | -- |
Source: Public Records
Source: Northern Great Lakes REALTORS® MLS
MLS Number: 1940455
APN: 51-842-004-00
Nearby Homes
- 318 W Fifteenth St
- 224 W Fifteenth St
- 221 W Fifteenth St
- 209 W Fifteenth St
- 111 W Fourteenth St
- 417 W Twelfth St
- 311 W 12th St
- 530 Georgetown Dr Unit 46
- 1219 S Union St
- 1430 Forest Park Dr Unit 8
- 1420 Forest Park Dr Unit 13
- 1301 Cass St
- 302 W Tenth St
- 822 Cass St
- 421 W Ninth St
- 225 E Seventeenth St Unit 2C
- 225 E Seventeenth St Unit 1-C
- 610 W Tenth St
- 431 Fairlane Dr
- 530 S Union St
- 600 Bay Hill Dr
- 226 E Sixteenth St Unit D2
- 982 Lake Ridge Dr
- 604 Sixth St
- 815 Sixth St
- 520 Wellington St
- 309 W Front St
- 3686 Matador W
- 232 E State St
- 1024 W Front St
- 3358 Rennie St
- 544 E State St
- 1646 Maple Ridge Way
- 812 Randolph St Unit Lower
- 3860 N Long Lake Rd
- 947 S Garfield Ave
- 175 Thrive Blvd
- 1223 E Eighth St
- 1243 Terrace Dr
- 1186-1243 Terrace Bluff Dr
