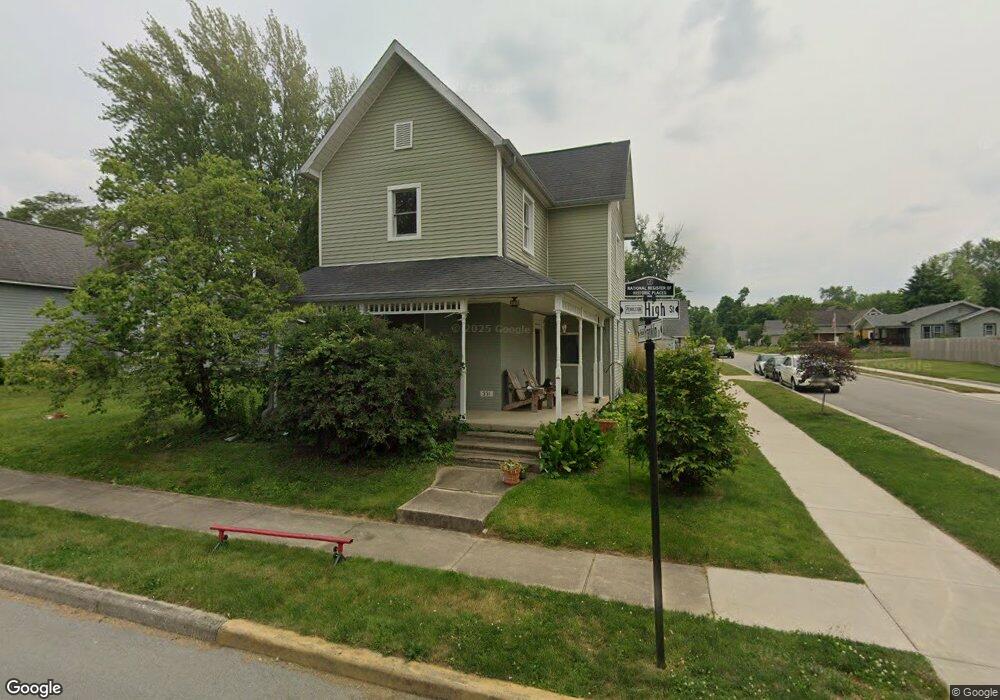331 W High St Pendleton, IN 46064
Estimated Value: $273,000 - $288,282
3
Beds
2
Baths
2,066
Sq Ft
$137/Sq Ft
Est. Value
About This Home
This home is located at 331 W High St, Pendleton, IN 46064 and is currently estimated at $283,821, approximately $137 per square foot. 331 W High St is a home located in Madison County with nearby schools including Pendleton Elementary School and Pendleton Heights Middle School.
Create a Home Valuation Report for This Property
The Home Valuation Report is an in-depth analysis detailing your home's value as well as a comparison with similar homes in the area
Home Values in the Area
Average Home Value in this Area
Tax History
| Year | Tax Paid | Tax Assessment Tax Assessment Total Assessment is a certain percentage of the fair market value that is determined by local assessors to be the total taxable value of land and additions on the property. | Land | Improvement |
|---|---|---|---|---|
| 2025 | $1,459 | $151,300 | $16,100 | $135,200 |
| 2024 | $1,459 | $151,300 | $16,100 | $135,200 |
| 2023 | $1,386 | $138,100 | $15,300 | $122,800 |
| 2022 | $1,133 | $118,900 | $14,600 | $104,300 |
| 2021 | $1,009 | $129,400 | $14,600 | $114,800 |
| 2020 | $1,216 | $110,400 | $13,900 | $96,500 |
| 2019 | $1,105 | $170,700 | $14,500 | $156,200 |
| 2018 | $1,205 | $120,000 | $14,500 | $105,500 |
| 2017 | $1,105 | $109,900 | $13,400 | $96,500 |
| 2016 | $1,105 | $109,900 | $13,400 | $96,500 |
| 2014 | $1,098 | $108,300 | $13,400 | $94,900 |
| 2013 | $1,098 | $108,300 | $13,400 | $94,900 |
Source: Public Records
Map
Nearby Homes
- 315 W High St
- 513 W State St
- 238 Jefferson St
- 319 Jefferson St
- 110 W Water St
- 621 S Silver St
- 0 W State St
- 1000 East St
- 644 Center St
- 9806 Olympic Blvd
- 637 Kilmore Dr
- 9835 Bryce Blvd
- 645 Kilmore Dr
- 9909 Canyon Ln
- 291 Limerick Ln
- 217 Garden Dr
- 6972 S 300 W
- 3006 Huntsville Rd
- 1485 Bella Rita Ln
- 296 Evening Bay Ct
- 325 W High St
- 211 Franklin St
- 312 S Franklin St
- 319 W High St
- 131 Franklin St
- 200 Franklin St
- 206 Franklin St
- 210 Franklin St
- 221 Franklin St
- 130 Franklin St
- 123 Franklin St
- 123 Franklin St
- 123 Franklin St Unit B
- 318 S Franklin St
- 216 Franklin St
- 318 W High St
- 124 Franklin St
- 227 Franklin St
- 119 Franklin St
- 314 W High St
