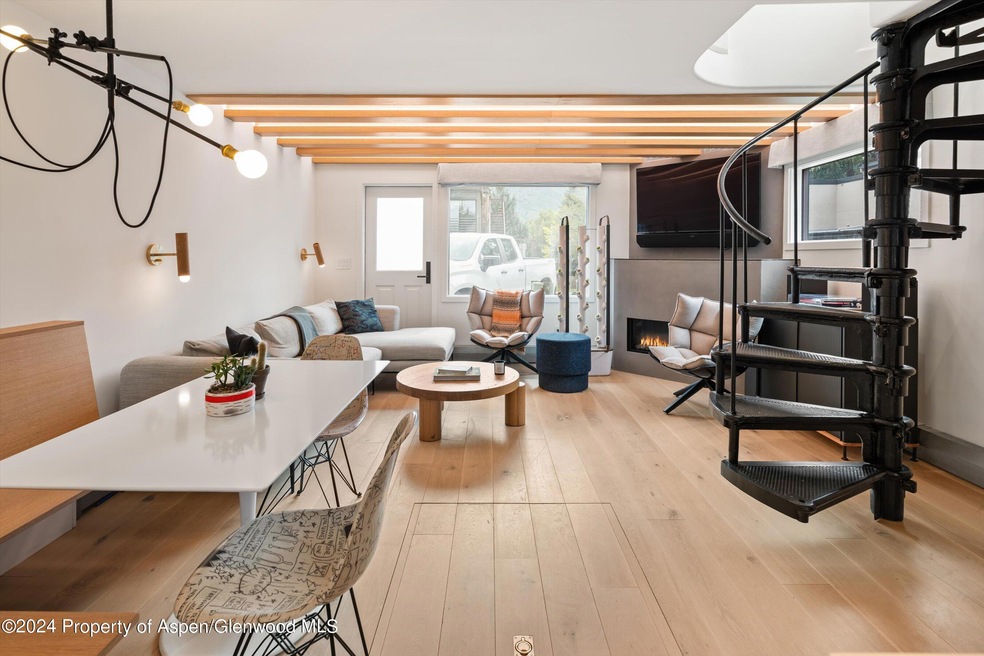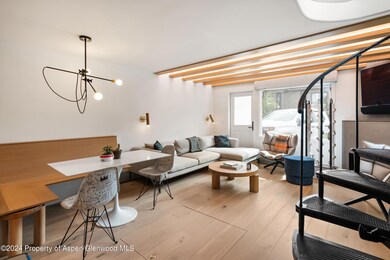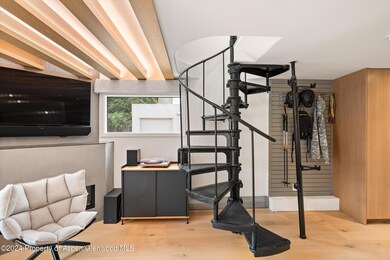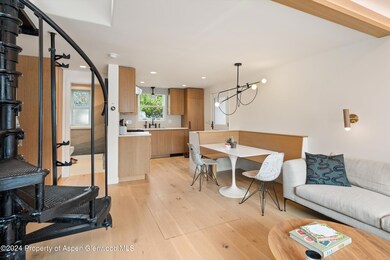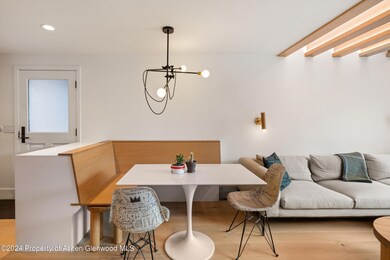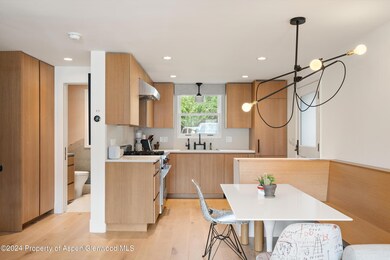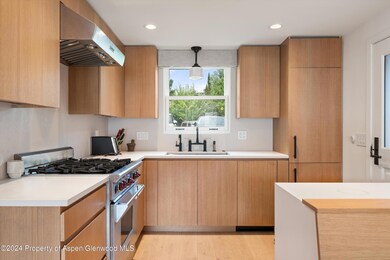Highlights
- Victorian Architecture
- Views
- Central Air
- Aspen Middle School Rated A-
- Living Room
- 3-minute walk to Paepcke Park
About This Home
Located in the heart of the Aspen Core, 331 W Main Street is a charming 2-bedroom unit with a rich history dating back to 1891. This historic property seamlessly blends old-world charm with modern luxury, having undergone a complete remodel that has transformed the interior into a beautifully updated living space. While the exterior retains its classic character, the inside offers sleek finishes, contemporary fixtures, and an open, inviting layout.
With its prime location, this home is just a short walk from Aspen's vibrant downtown, where you'll find world-class restaurants, shops, and cultural attractions. Despite being so close to the action, the property offers a peaceful and private atmosphere.
Listing Agent
Christie's International Real Estate Aspen Snowmass Brokerage Phone: (970) 544-5800 License #FA100008889 Listed on: 09/27/2024

Co-Listing Agent
Christie's International Real Estate Aspen Snowmass Brokerage Phone: (970) 544-5800 License #100104164
Condo Details
Home Type
- Condominium
Est. Annual Taxes
- $3,504
Year Built
- Built in 1890
Lot Details
- Property is in good condition
Home Design
- Victorian Architecture
Interior Spaces
- 864 Sq Ft Home
- Gas Fireplace
- Living Room
- Dining Room
- Laundry in Basement
- Property Views
Bedrooms and Bathrooms
- 2 Bedrooms
- 2 Full Bathrooms
Parking
- Carport
- Common or Shared Parking
- Off-Street Parking
Utilities
- Central Air
- Heating System Uses Natural Gas
- Baseboard Heating
- Hot Water Heating System
- Wi-Fi Available
- Cable TV Available
Listing and Financial Details
- Residential Lease
- Tenant pays for all utilities
Community Details
Overview
- Herron Subdivision
Pet Policy
- Pets allowed on a case-by-case basis
Map
Source: Aspen Glenwood MLS
MLS Number: 185596
APN: R000119
- 333 W Main St Unit B2
- 333 W Hopkins Ave
- 211 W Main St
- 503 W Main St Unit B202
- 220 W Main St Unit 210/ P1/ B6
- 229 W Hallam St
- 122 W Main St
- 124 W Hyman Ave Unit 3B
- 115 W Bleeker St
- 605 W Bleeker St
- 109 W Bleeker St
- 103 W Bleeker St
- 125 E Hyman Ave Unit 1
- 119 E Cooper Ave Unit 27
- 612 W Francis St
- 100 E Dean St Unit 1-D
- 716 & 718 W Hallam St
- 227 E Main St
- 210 E Cooper Ave Unit 3E
- 210 E Cooper Ave Unit 3G
- 326 W Hopkins Ave
- 314 W Main St Unit B
- 109 N 2nd St
- 303 W Hopkins Ave
- 217 S 3rd St
- 401 W Bleeker St
- 222 W Hopkins Ave Unit 6
- 211 W Main St Unit 101
- 211 W Main St Unit 102
- 211 W Main St Unit 201
- 211 W Main St Unit 103
- 237 W Hopkins Ave Unit A
- 431 W Hopkins Ave
- 503 W Main St Unit B202
- 503 W Main St Unit B101
- 503 W Main St Unit B102
- 220 W Main St Unit 210/ P1/ B6
- 315 W Hyman Ave
- 219 W Bleeker St
- 200 W Hopkins Ave
