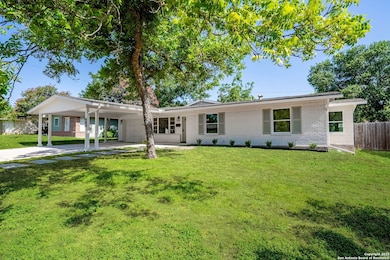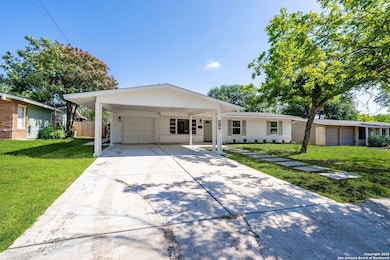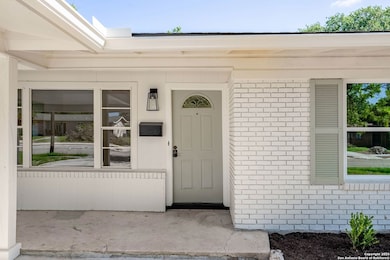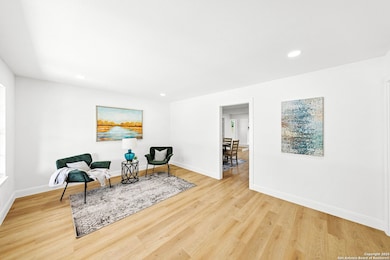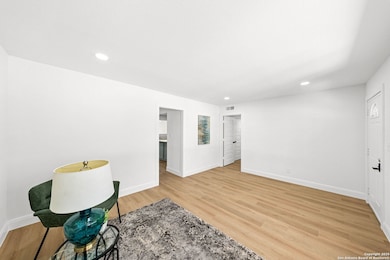
331 Waxwood Ln San Antonio, TX 78216
Shearer Hills NeighborhoodEstimated payment $2,485/month
Highlights
- Hot Property
- Two Living Areas
- Attached Garage
- Solid Surface Countertops
- Covered Patio or Porch
- Eat-In Kitchen
About This Home
This fully updated one-story home offers 3 bedrooms, 2 bathrooms, and a bonus room off the utility area-perfect for a fourth bedroom or home office. With an open floor plan, stunning laminate and tile flooring throughout (no carpet), and abundant natural light, every detail feels modern and inviting. The kitchen is truly a dream for cooking and entertaining. Outside, enjoy a covered patio, a detached casita complete with its own bathroom, and a two-car carport. With no HOA, this property provides flexibility and comfort in a beautifully refreshed space.
Home Details
Home Type
- Single Family
Est. Annual Taxes
- $7,177
Year Built
- Built in 1955
Lot Details
- 8,999 Sq Ft Lot
- Fenced
Parking
- Attached Garage
Home Design
- Brick Exterior Construction
- Slab Foundation
- Composition Roof
- Asbestos Siding
Interior Spaces
- 1,762 Sq Ft Home
- Property has 1 Level
- Ceiling Fan
- Wood Burning Fireplace
- Fireplace With Gas Starter
- Double Pane Windows
- Two Living Areas
- Ceramic Tile Flooring
- Carbon Monoxide Detectors
Kitchen
- Eat-In Kitchen
- Stove
- Microwave
- Ice Maker
- Dishwasher
- Solid Surface Countertops
Bedrooms and Bathrooms
- 3 Bedrooms
- 2 Full Bathrooms
Laundry
- Laundry Room
- Washer Hookup
Outdoor Features
- Covered Patio or Porch
- Rain Gutters
Additional Homes
- Separate Entry Quarters
Schools
- Ridgeview Elementary School
- Nimitz Middle School
Utilities
- Central Heating and Cooling System
- 3+ Cooling Systems Mounted To A Wall/Window
- Heating System Uses Natural Gas
- Programmable Thermostat
- Gas Water Heater
Community Details
- Ridgeview Subdivision
Listing and Financial Details
- Legal Lot and Block 23 / 2
- Assessor Parcel Number 119450020230
Map
Home Values in the Area
Average Home Value in this Area
Tax History
| Year | Tax Paid | Tax Assessment Tax Assessment Total Assessment is a certain percentage of the fair market value that is determined by local assessors to be the total taxable value of land and additions on the property. | Land | Improvement |
|---|---|---|---|---|
| 2025 | $7,177 | $300,000 | $58,770 | $241,230 |
| 2024 | $7,177 | $314,000 | $58,770 | $255,230 |
| 2023 | $7,177 | $308,000 | $58,770 | $249,230 |
| 2022 | $7,060 | $286,130 | $53,460 | $232,670 |
| 2021 | $6,302 | $246,660 | $41,400 | $205,260 |
| 2020 | $5,763 | $222,220 | $41,400 | $180,820 |
| 2019 | $5,194 | $195,000 | $30,600 | $164,400 |
| 2018 | $3,738 | $140,000 | $25,000 | $115,000 |
| 2017 | $3,521 | $130,650 | $25,000 | $105,650 |
| 2016 | $3,083 | $114,400 | $25,000 | $98,370 |
| 2015 | $2,648 | $113,800 | $19,080 | $94,720 |
| 2014 | $2,648 | $103,700 | $0 | $0 |
Property History
| Date | Event | Price | Change | Sq Ft Price |
|---|---|---|---|---|
| 07/24/2025 07/24/25 | Price Changed | $349,000 | -5.7% | $198 / Sq Ft |
| 07/17/2025 07/17/25 | For Sale | $369,999 | -- | $210 / Sq Ft |
Purchase History
| Date | Type | Sale Price | Title Company |
|---|---|---|---|
| Warranty Deed | -- | Kendall County Abstract Co | |
| Warranty Deed | -- | None Available | |
| Warranty Deed | -- | Fidelity National Title | |
| Vendors Lien | -- | -- | |
| Vendors Lien | -- | Fa |
Mortgage History
| Date | Status | Loan Amount | Loan Type |
|---|---|---|---|
| Open | $150,000 | New Conventional | |
| Previous Owner | $90,000 | Commercial | |
| Previous Owner | $80,000 | Unknown | |
| Previous Owner | $104,500 | Purchase Money Mortgage | |
| Previous Owner | $106,400 | No Value Available |
About the Listing Agent

The Neal & Neal Team was founded in 2010 by twin brothers Clint and Shane Neal. Since then this dynamic team has sold over 1 billion dollars in residential real estate in the greater San Antonio area. As the name suggests, the NNT takes a team approach to provide knowledgeable advice, cutting edge technology, and the ultimate level of customer service for all clients. With a keen understanding of the local market, their success is evident in the loyalty of lifetime clients and in their business
Shane's Other Listings
Source: San Antonio Board of REALTORS®
MLS Number: 1884832
APN: 11945-002-0230
- 462 Springwood Ln
- 366 Springwood Ln
- 362 Springwood Ln
- 351 Barbara Dr
- 450 Millwood Ln
- 550 Springwood Ln
- 123 Teakwood Ln
- 379 Pinewood Ln
- 354 Maplewood Ln
- 119 Teakwood Ln
- 466 Shannon Lee St
- 463 Sprucewood Ln
- 435 Sharon Dr
- 347 Pinewood Ln
- 519 Sprucewood Ln
- 442 Rexford Dr
- 371 Sprucewood Ln
- 7810 Mccullough Ave
- 50 Bristol Green
- 250 Maplewood Ln
- 455 Maplewood Ln
- 602 Shadywood Ln
- 7918 Jones Maltsberger Rd
- 1381 Oblate Dr
- 454 Shadywood Ln
- 146 Teakwood Ln
- 410 Shannon Lee St
- 434 Rexford Dr
- 407 Sharon Dr
- 407 Sharon Dr Unit A
- 335 Pinewood Ln
- 414 Sharon Dr
- 43 Bristol Green
- 415 E Rampart Dr
- 619 Rexford Dr
- 459 Senova Dr
- 917 Oblate Dr
- 102 Colton Dr
- 327 W Sunset Rd
- 384 Treeline Park

