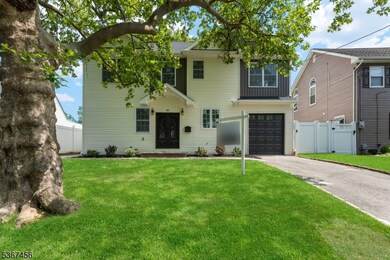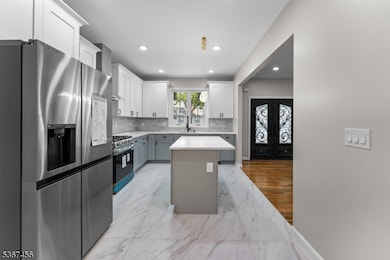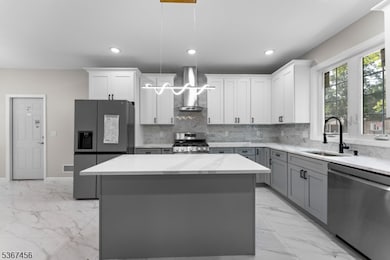Welcome to this stunning, fully renovated home located on a quiet street in desirable Clark Township just minutes from Clark Commons, Warinanco Park, Rahway River Park, and the Garden State Parkway (Exit 135) for an easy NYC commute. This 5-bedroom, 3.5-bath home blends modern elegance with thoughtful design. The main floor features an open-concept kitchen, living, and dining space that's perfect for entertaining. The designer kitchen is outfitted with quartz countertops, stainless steel appliances, custom cabinetry, and a large center island. You'll also find a spacious bedroom on the first floor ideal for guests. Upstairs, enjoy a luxurious primary suite complete with a spa-style ensuite bath and a walk-in closet. Three additional spacious bedrooms, a sleek full bathroom, and a convenient second-floor laundry room complete the upper level. No expense was spared in this full renovation featuring all-new plumbing, electrical, framing, kitchen, and baths. Everything is brand new and built to impress. Close to top-rated schools, Westfield's vibrant downtown, and Rahway Train Station, this home offers the perfect combination of comfort, convenience, and style.







