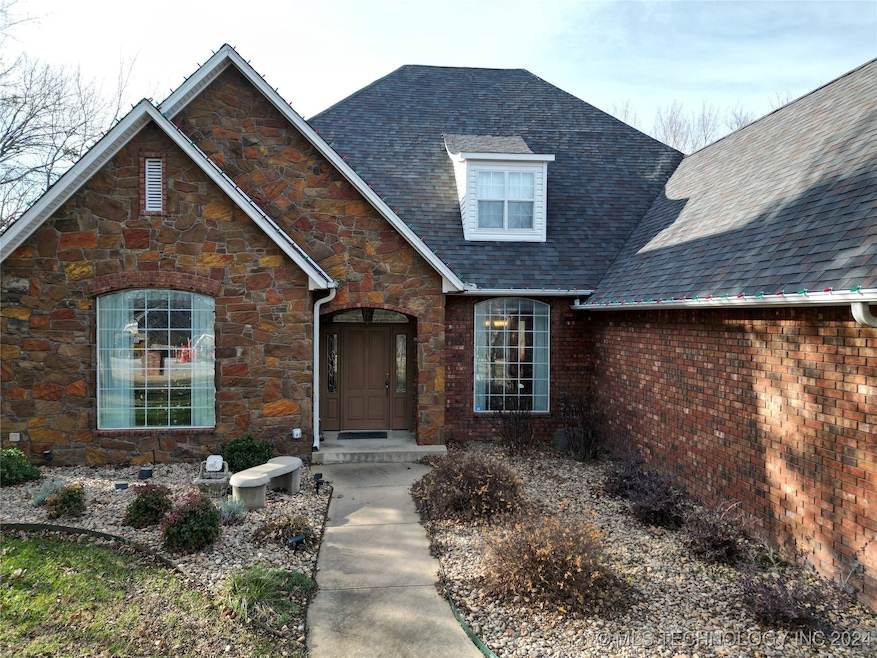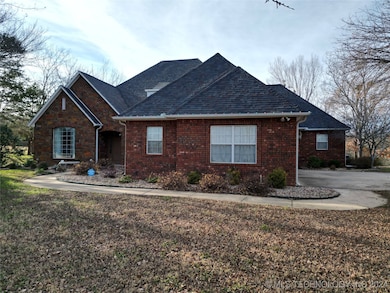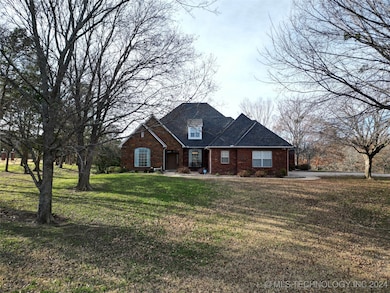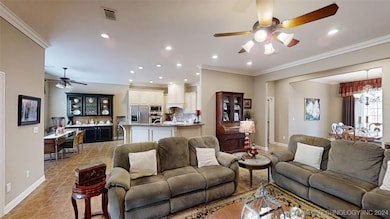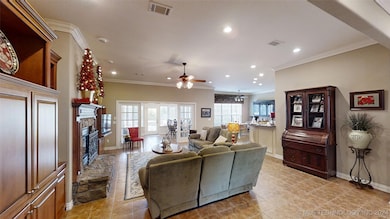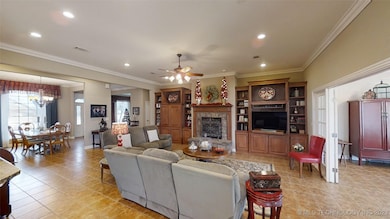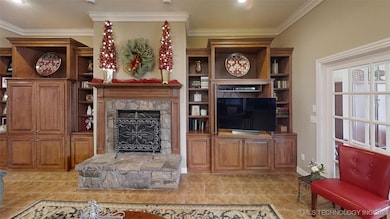331 Wildflower Place Ardmore, OK 73401
Estimated payment $2,733/month
Highlights
- Safe Room
- Outdoor Fireplace
- Granite Countertops
- Mature Trees
- High Ceiling
- No HOA
About This Home
Enjoy the quiet seclusion of the country, and still only minutes from town. This beautiful four bedroom custom built home sits on 2.32 acres on a quiet cul-de-sac in Dornick Hills, just minutes from one of Southern Oklahoma's premier golf courses. This home offers an expansive open living room, with views of the patio and the wooded back yard, perfect for family gatherings and entertaining. The primary bedroom is large with an en-suite bathroom and walk in closet. Each of the other three bedrooms have nice large closets. One of these bedrooms offers a private bath and the other two share a Jack and Jill style bath. There is an inside safety room that offers shelter for any unpredictable Oklahoma weather. There is also a Generac Generator wired to the house so that you never loose power. That's something we can all appreciate! The three car garage and long, private circle drive offer plenty of room for your cars. The large back patio has a fire pit and beautiful pergola. If you enjoy a quiet walk, playing golf, entertaining, or the solitude of the country with the ability to drive to the grocery store, shopping and restaurants in only a few minutes, this home is for you.
Listing Agent
Claudia & Carolyn Realty Group License #160775 Listed on: 12/17/2024
Home Details
Home Type
- Single Family
Est. Annual Taxes
- $4,384
Year Built
- Built in 2004
Lot Details
- 2.32 Acre Lot
- Cul-De-Sac
- East Facing Home
- Sloped Lot
- Mature Trees
- Wooded Lot
Parking
- 3 Car Attached Garage
- Side Facing Garage
Home Design
- Brick Exterior Construction
- Slab Foundation
- Wood Frame Construction
- Fiberglass Roof
- Asphalt
Interior Spaces
- 3,237 Sq Ft Home
- 1-Story Property
- High Ceiling
- Ceiling Fan
- Fireplace With Glass Doors
- Gas Log Fireplace
- Vinyl Clad Windows
- Safe Room
- Electric Dryer Hookup
Kitchen
- Built-In Double Oven
- Built-In Range
- Microwave
- Dishwasher
- Granite Countertops
- Disposal
Flooring
- Carpet
- Tile
Bedrooms and Bathrooms
- 4 Bedrooms
Outdoor Features
- Covered Patio or Porch
- Outdoor Fireplace
- Fire Pit
- Pergola
Schools
- Charles Evans Elementary School
- Ardmore High School
Utilities
- Zoned Heating and Cooling
- Heating System Uses Gas
- Power Generator
- Gas Water Heater
Community Details
- No Home Owners Association
- Rose Subdivision
Map
Home Values in the Area
Average Home Value in this Area
Tax History
| Year | Tax Paid | Tax Assessment Tax Assessment Total Assessment is a certain percentage of the fair market value that is determined by local assessors to be the total taxable value of land and additions on the property. | Land | Improvement |
|---|---|---|---|---|
| 2025 | $4,704 | $48,122 | $6,434 | $41,688 |
| 2024 | $4,704 | $46,721 | $6,247 | $40,474 |
| 2023 | $4,563 | $45,360 | $6,081 | $39,279 |
| 2022 | $4,115 | $44,039 | $5,833 | $38,206 |
| 2021 | $4,213 | $42,756 | $5,400 | $37,356 |
| 2020 | $4,152 | $42,756 | $5,400 | $37,356 |
| 2019 | $4,070 | $42,916 | $5,400 | $37,516 |
| 2018 | $4,015 | $41,666 | $5,400 | $36,266 |
| 2017 | $3,607 | $40,452 | $5,400 | $35,052 |
| 2016 | $3,568 | $39,274 | $5,400 | $33,874 |
| 2015 | $2,957 | $39,488 | $5,400 | $34,088 |
| 2014 | $3,477 | $39,862 | $5,400 | $34,462 |
Property History
| Date | Event | Price | List to Sale | Price per Sq Ft |
|---|---|---|---|---|
| 11/12/2025 11/12/25 | Price Changed | $450,000 | -5.3% | $139 / Sq Ft |
| 07/02/2025 07/02/25 | Price Changed | $475,000 | -4.0% | $147 / Sq Ft |
| 04/09/2025 04/09/25 | Price Changed | $495,000 | -3.9% | $153 / Sq Ft |
| 04/02/2025 04/02/25 | Price Changed | $515,000 | -3.7% | $159 / Sq Ft |
| 12/17/2024 12/17/24 | For Sale | $535,000 | -- | $165 / Sq Ft |
Purchase History
| Date | Type | Sale Price | Title Company |
|---|---|---|---|
| Joint Tenancy Deed | $3,145,000 | -- | |
| Warranty Deed | $44,000 | -- | |
| Warranty Deed | $47,500 | -- | |
| Warranty Deed | $45,500 | -- |
Mortgage History
| Date | Status | Loan Amount | Loan Type |
|---|---|---|---|
| Open | $276,000 | New Conventional |
Source: MLS Technology
MLS Number: 2444201
APN: 1125-00-001-004-0-001-00
- 312 Woods Ln
- 4121 N Commerce St
- 224 Meadow Rd
- 628 Country Club Rd
- 528 Country Club Rd
- 624 Country Club Rd
- 620 Country Club Rd
- 720 Country Club Rd
- 114 Meadow Rd
- 229 Country Club Rd
- 614 Canyon Dr
- 622 Canyon Dr
- 1409 Brookview
- 00 Harvey
- 1408 NW 7th
- 540 SE 2nd
- 833 Franklin Dr
- 712 Franklin Ct
- 00 Franklin Ct
- 3234 Mount Washington Rd
