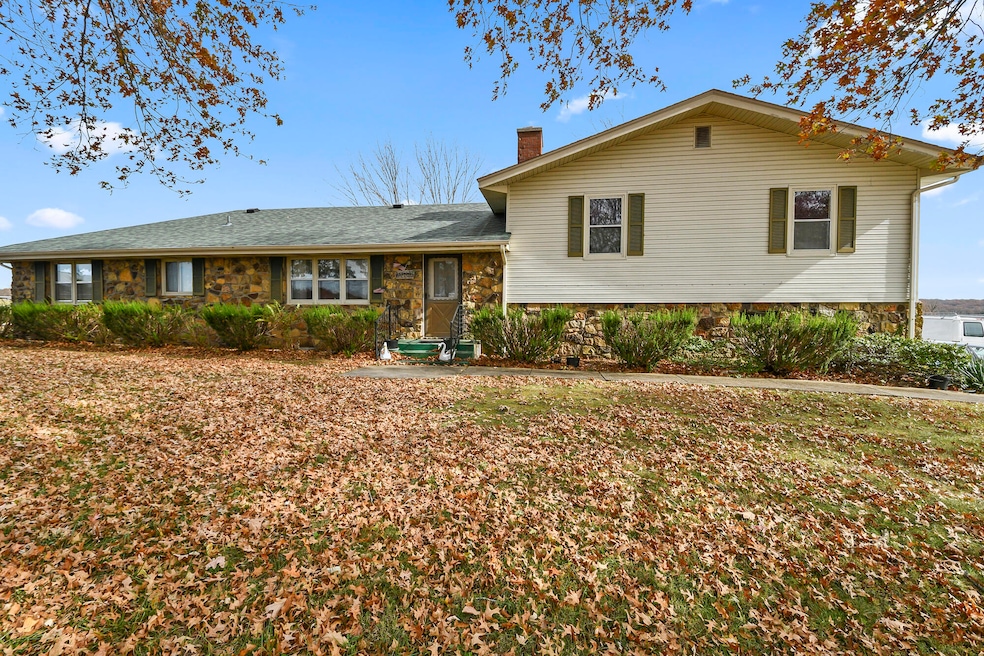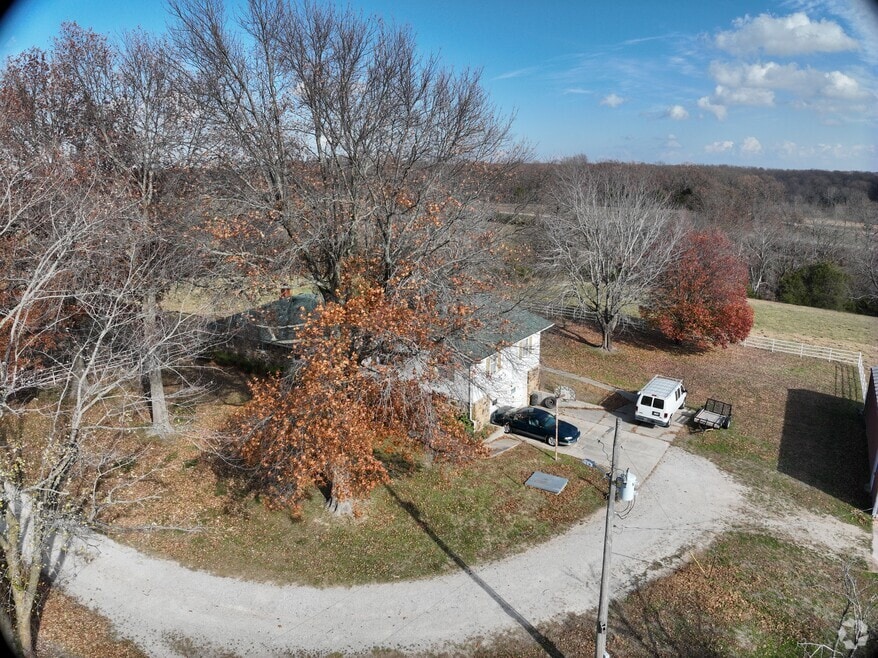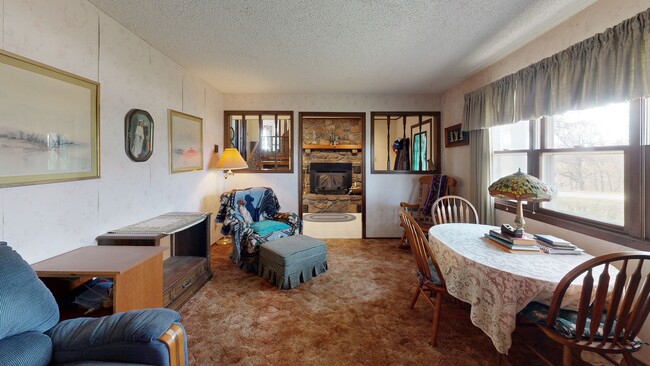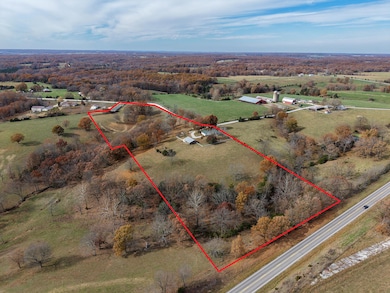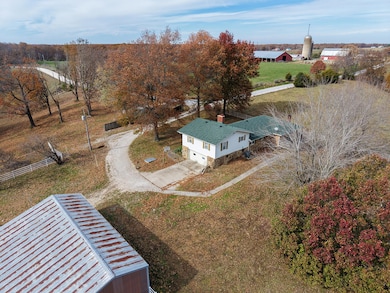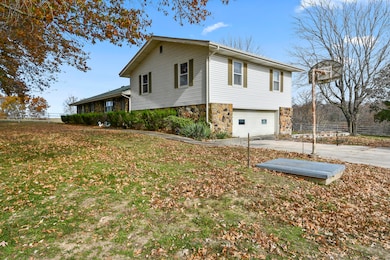
$965,000
- 3 Beds
- 1 Bath
- 1,533 Sq Ft
- 1477 Bell Ford Rd
- Marshfield, MO
This breathtaking 156-acre farm offers a rare combination of beauty, versatility, and modern updates. Two of the seven ponds are spring-fed and stocked, perfect for fishing or watering livestock. More than 55% of the land is open pasture—previously used for cattle and currently hayed—with horse facilities already in place. The remainder offers prime hunting grounds, scenic bluff views, and even
India Visser Indy's Case Real Estate
