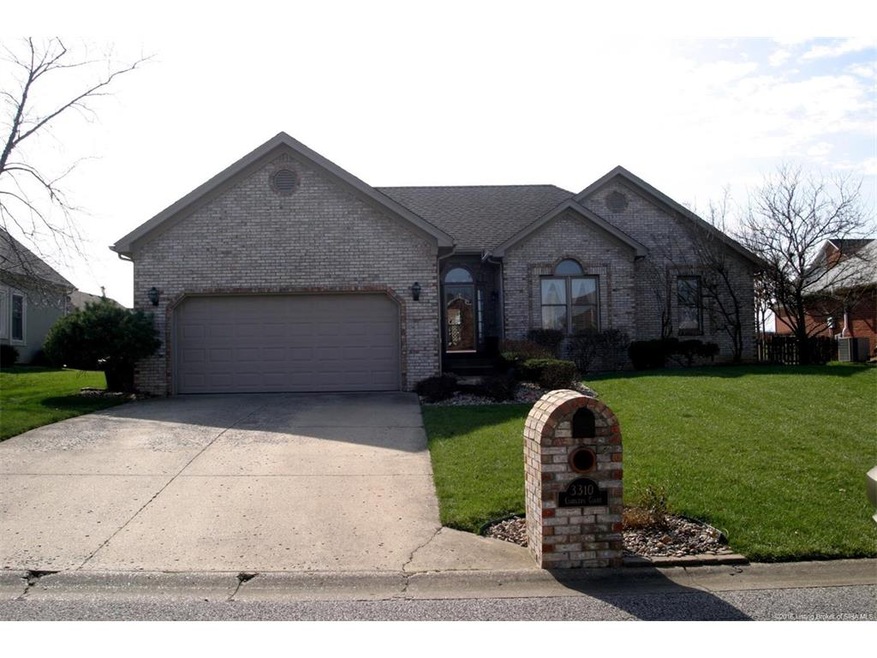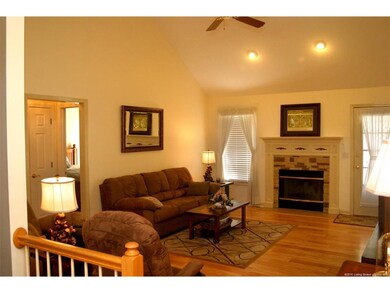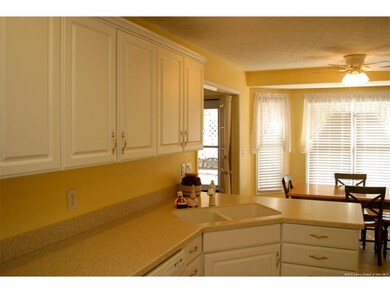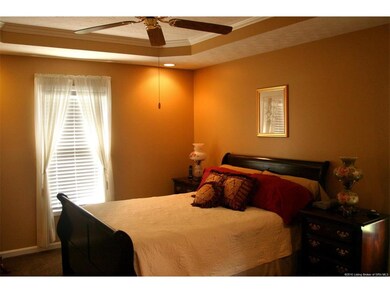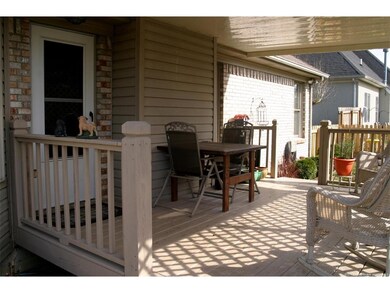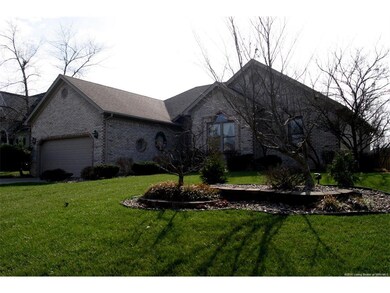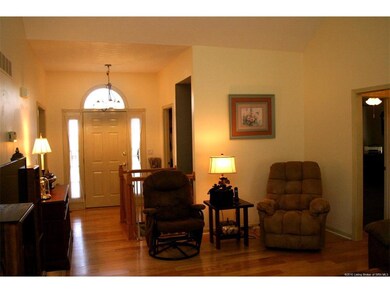
3310 Cobblers Ct New Albany, IN 47150
Highlights
- Hydromassage or Jetted Bathtub
- Covered patio or porch
- Fenced Yard
- Grant Line School Rated A
- Formal Dining Room
- 2 Car Attached Garage
About This Home
As of June 2021Bright, cheery, and sparkling brick ranch in desirable and convenient Cobblers Crossing! Split 3-bedroom, 2 full bath floor plan with lots of updates since 2013 - beautiful hardwood floor in great room & formal dining room, updated white kitchen with Corian countertops & generous eat-in area, updated faucets in baths, new HVAC & water heater, new fencing, new R-60 ceiling insulation, new storm doors front & back, newer roof. Great room features vaulted ceiling and wood burning fireplace that can be converted to gas. Lovely master suite with tray ceiling & walk-in closet. Master bath features Jacuzzi tub and double vanity. Convenient mud room off garage with coat and shoe rack. Basement is spacious with large family room and two large storage areas - one currently used as workshop. Back yard is an oasis with fresh landscaping, relaxing deck with new awning, and new slatted fence! This house is absolutely move-in ready, so come take a look while it lasts!
Last Agent to Sell the Property
Weichert Realtors-ABG Properties License #RB16000366 Listed on: 03/08/2017

Home Details
Home Type
- Single Family
Est. Annual Taxes
- $1,365
Year Built
- Built in 1995
Lot Details
- 10,019 Sq Ft Lot
- Lot Dimensions are 80x125
- Fenced Yard
- Landscaped
HOA Fees
- $13 Monthly HOA Fees
Parking
- 2 Car Attached Garage
- Front Facing Garage
- Garage Door Opener
Home Design
- Poured Concrete
- Frame Construction
Interior Spaces
- 2,251 Sq Ft Home
- 1-Story Property
- Ceiling Fan
- Wood Burning Fireplace
- Window Screens
- Formal Dining Room
- Utility Room
- Partially Finished Basement
- Sump Pump
Kitchen
- Eat-In Kitchen
- Oven or Range
- Microwave
- Dishwasher
- Disposal
Bedrooms and Bathrooms
- 3 Bedrooms
- Split Bedroom Floorplan
- 2 Full Bathrooms
- Hydromassage or Jetted Bathtub
Outdoor Features
- Covered patio or porch
Utilities
- Forced Air Heating and Cooling System
- Electric Water Heater
- Water Softener
Listing and Financial Details
- Home warranty included in the sale of the property
- Assessor Parcel Number 220508600544000007
Ownership History
Purchase Details
Home Financials for this Owner
Home Financials are based on the most recent Mortgage that was taken out on this home.Purchase Details
Home Financials for this Owner
Home Financials are based on the most recent Mortgage that was taken out on this home.Purchase Details
Home Financials for this Owner
Home Financials are based on the most recent Mortgage that was taken out on this home.Similar Homes in New Albany, IN
Home Values in the Area
Average Home Value in this Area
Purchase History
| Date | Type | Sale Price | Title Company |
|---|---|---|---|
| Warranty Deed | -- | None Available | |
| Deed | $210,000 | Mattinglyford Title Services, | |
| Deed | $177,500 | -- |
Mortgage History
| Date | Status | Loan Amount | Loan Type |
|---|---|---|---|
| Open | $242,294 | New Conventional | |
| Closed | $242,294 | New Conventional | |
| Previous Owner | $80,000 | New Conventional | |
| Previous Owner | $32,000 | Stand Alone Second | |
| Previous Owner | $26,250 | Credit Line Revolving |
Property History
| Date | Event | Price | Change | Sq Ft Price |
|---|---|---|---|---|
| 06/07/2021 06/07/21 | Sold | $315,000 | +5.0% | $114 / Sq Ft |
| 05/03/2021 05/03/21 | Pending | -- | -- | -- |
| 04/30/2021 04/30/21 | For Sale | $300,000 | +42.9% | $109 / Sq Ft |
| 05/12/2017 05/12/17 | Sold | $210,000 | -6.6% | $93 / Sq Ft |
| 04/20/2017 04/20/17 | Pending | -- | -- | -- |
| 03/08/2017 03/08/17 | For Sale | $224,900 | +26.7% | $100 / Sq Ft |
| 02/26/2013 02/26/13 | Sold | $177,500 | -6.6% | $79 / Sq Ft |
| 02/12/2013 02/12/13 | Pending | -- | -- | -- |
| 01/25/2013 01/25/13 | For Sale | $190,000 | -- | $84 / Sq Ft |
Tax History Compared to Growth
Tax History
| Year | Tax Paid | Tax Assessment Tax Assessment Total Assessment is a certain percentage of the fair market value that is determined by local assessors to be the total taxable value of land and additions on the property. | Land | Improvement |
|---|---|---|---|---|
| 2024 | $2,059 | $323,500 | $35,300 | $288,200 |
| 2023 | $2,059 | $271,700 | $35,300 | $236,400 |
| 2022 | $2,005 | $250,900 | $35,300 | $215,600 |
| 2021 | $1,600 | $214,300 | $35,300 | $179,000 |
| 2020 | $1,498 | $204,900 | $35,300 | $169,600 |
| 2019 | $1,534 | $214,200 | $35,300 | $178,900 |
| 2018 | $1,359 | $197,500 | $35,300 | $162,200 |
| 2017 | $1,428 | $188,700 | $35,300 | $153,400 |
| 2016 | $1,303 | $187,000 | $35,300 | $151,700 |
| 2014 | $1,357 | $175,800 | $35,300 | $140,500 |
| 2013 | -- | $171,200 | $35,300 | $135,900 |
Agents Affiliated with this Home
-

Seller's Agent in 2021
Susan Block
Semonin Realty
(502) 552-4177
76 in this area
286 Total Sales
-

Seller Co-Listing Agent in 2021
Jesse Niehaus
Semonin Realty
(502) 558-1579
75 in this area
288 Total Sales
-
F
Buyer's Agent in 2021
Fran Evola
Real Estate Unlimited
(502) 445-3040
4 in this area
47 Total Sales
-

Seller's Agent in 2017
Lee Ann Harp
Weichert Realtors-ABG Properties
(502) 238-1946
3 in this area
32 Total Sales
-
R
Seller's Agent in 2013
Richard Thompson
RE/MAX
-

Buyer's Agent in 2013
Faye Bailey
Guthrie Realty Services LLC
(812) 989-7373
7 in this area
43 Total Sales
Map
Source: Southern Indiana REALTORS® Association
MLS Number: 201701392
APN: 22-05-08-600-544.000-007
- 3205 Hadleigh Place
- 304 Doe Run
- 306 Doe Run
- 6815 Highway 311
- 2949 Chapel Ln
- 3028 Shadybrook Ln
- 7601 Samuel Dr
- 7071 Plum Creek Dr
- 7209 Meyer Loop
- 7901 Westmont Dr
- 7121 Highway 311 Unit 3
- 3076 Bridlewood Ln Unit Lot 230
- 3068 Bridlewood Ln Unit 234
- 7014 Plum Creek Dr
- 7213 Highway 311 Unit 4
- 3059 Bridlewood Ln Unit Lot 216
- 3057 Bridlewood Ln Unit Lot 215
- 3105 Arbor Ridge Ln
- 8406 Plum Run Dr
- 8109 Old State Road 60
