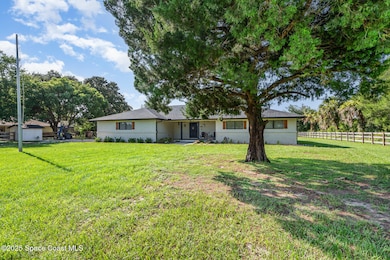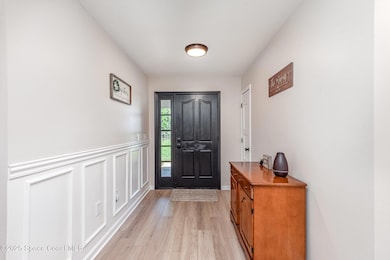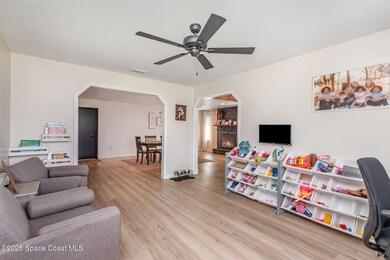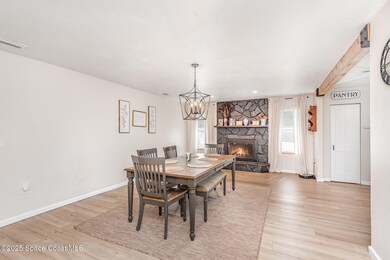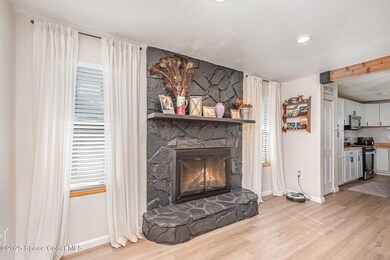
Estimated payment $3,561/month
Highlights
- RV Access or Parking
- Corner Lot
- Farmhouse Sink
- Farm
- No HOA
- Separate Outdoor Workshop
About This Home
Fully updated 4-bedroom, 2 full bath, 2 half bath home with bonus flex/Florida room under air, situated on a cleared 1-acre corner lot. Major upgrades include a 2023 roof, new well with Kinetico softener & chlorination system, all-new kitchen with butcher block counters, farm sink, and stainless appliances, remodeled bathrooms, new laminate flooring, updated lighting, fresh interior/exterior paint, and newer A/C. Spacious layout includes large living and family rooms, formal dining, and dedicated laundry room. A cozy wood-burning fireplace adds warmth and charm. The 960 SF workshop includes an office/flex space, private entrance, its own half bath, and an attached carport—perfect for a home-based business, gym, or extra storage. Zoned AU, so bring your horses, goats, or even a cow. Located adjacent to Dixie Way, enjoy direct access to miles of dirt roads ideal for horseback riding, trail rides, or ATVs. Just minutes from public boat ramps, shopping, restaurants, & more.
Home Details
Home Type
- Single Family
Est. Annual Taxes
- $5,418
Year Built
- Built in 1988
Lot Details
- 1.01 Acre Lot
- Property fronts a county road
- Dirt Road
- South Facing Home
- Wood Fence
- Corner Lot
Parking
- 3 Car Garage
- 1 Detached Carport Space
- Garage Door Opener
- RV Access or Parking
Home Design
- Brick Veneer
- Frame Construction
- Shingle Roof
- Asphalt
- Stucco
Interior Spaces
- 2,660 Sq Ft Home
- 1-Story Property
- Ceiling Fan
- Wood Burning Fireplace
- Entrance Foyer
Kitchen
- Electric Range
- Microwave
- Dishwasher
- Kitchen Island
- Farmhouse Sink
Flooring
- Laminate
- Tile
Bedrooms and Bathrooms
- 4 Bedrooms
- Split Bedroom Floorplan
- Walk-In Closet
- Shower Only
Laundry
- Laundry Room
- Washer and Electric Dryer Hookup
Outdoor Features
- Patio
- Separate Outdoor Workshop
- Enclosed Glass Porch
Schools
- Pinewood Elementary School
- Madison Middle School
- Astronaut High School
Farming
- Farm
- Agricultural
Utilities
- Cooling System Mounted To A Wall/Window
- Central Heating and Cooling System
- Heat Pump System
- Private Water Source
- Well
- Electric Water Heater
- Water Softener is Owned
- Septic Tank
- Sewer Not Available
- Cable TV Available
Community Details
- No Home Owners Association
- Indian River Park Subdivision
Listing and Financial Details
- Assessor Parcel Number 20g-35-20-Ai-00008.0-0008.05
Map
Home Values in the Area
Average Home Value in this Area
Tax History
| Year | Tax Paid | Tax Assessment Tax Assessment Total Assessment is a certain percentage of the fair market value that is determined by local assessors to be the total taxable value of land and additions on the property. | Land | Improvement |
|---|---|---|---|---|
| 2024 | $5,418 | $263,030 | -- | -- |
| 2023 | $5,418 | $360,650 | $57,570 | $303,080 |
| 2022 | $2,091 | $147,670 | $0 | $0 |
| 2021 | $2,136 | $143,370 | $0 | $0 |
| 2020 | $2,055 | $141,400 | $0 | $0 |
| 2019 | $2,000 | $138,230 | $0 | $0 |
| 2018 | $1,996 | $135,660 | $0 | $0 |
| 2017 | $1,934 | $128,850 | $0 | $0 |
| 2016 | $1,949 | $126,200 | $30,300 | $95,900 |
| 2015 | $1,977 | $125,330 | $30,300 | $95,030 |
| 2014 | $1,984 | $124,340 | $24,240 | $100,100 |
Property History
| Date | Event | Price | Change | Sq Ft Price |
|---|---|---|---|---|
| 08/22/2025 08/22/25 | Price Changed | $575,000 | -0.9% | $216 / Sq Ft |
| 08/04/2025 08/04/25 | Price Changed | $580,000 | -1.5% | $218 / Sq Ft |
| 07/19/2025 07/19/25 | For Sale | $589,000 | +65.9% | $221 / Sq Ft |
| 04/19/2023 04/19/23 | Sold | $355,000 | -10.1% | $147 / Sq Ft |
| 02/19/2023 02/19/23 | Pending | -- | -- | -- |
| 12/03/2022 12/03/22 | For Sale | $395,000 | 0.0% | $163 / Sq Ft |
| 12/01/2022 12/01/22 | Pending | -- | -- | -- |
| 11/02/2022 11/02/22 | For Sale | $395,000 | -- | $163 / Sq Ft |
Purchase History
| Date | Type | Sale Price | Title Company |
|---|---|---|---|
| Warranty Deed | $355,000 | The Title Station | |
| Deed | -- | Telier Faherty & Anderson Pllc |
Mortgage History
| Date | Status | Loan Amount | Loan Type |
|---|---|---|---|
| Open | $60,000 | Credit Line Revolving | |
| Open | $337,000 | New Conventional | |
| Previous Owner | $198,150 | New Conventional | |
| Previous Owner | $199,739 | Stand Alone Refi Refinance Of Original Loan | |
| Previous Owner | $185,825 | Stand Alone Refi Refinance Of Original Loan | |
| Previous Owner | $165,690 | FHA | |
| Previous Owner | $152,000 | No Value Available |
Similar Homes in Mims, FL
Source: Space Coast MLS (Space Coast Association of REALTORS®)
MLS Number: 1052212
APN: 20G-35-20-AI-00008.0-0008.05
- 3320 Grantline Rd
- 3345 Carter Rd
- 0000 Sandra Ln
- 3852 Serenity Ln
- 0000 Orlando Ave
- 3931 U S Route 1
- 4080 Highway 1 Hwy
- 0 Davis Rd
- 3929 Burkholm Rd
- 0000 Joel Ave
- TBD Lawrence Rd
- 3730 Wood Duck Dr
- 3527 Old Dixie Hwy
- 4625 Addie Ave
- 3550 U S 1 Unit 14
- 3735 Wood Duck Dr
- 3458 Brevard Rd
- 3665 Aurantia Rd
- 3404 Kilbee St
- 3328 Brevard Rd
- 3485 U S 1 Unit 2
- 3133 Kinsley Rd
- 4855 Gandy Rd
- 2509 Mitchell Ave
- 4755 Cambridge Dr
- 4805 Squires Dr
- 2484 Landing Dr
- 2504 Landing Dr
- 3060 Avon Ln
- 1706 Yorktown Ave
- 1670 Yorktown Ave
- 1642 Kemberly Ave
- 1610 W Carriage Dr
- 1542 W Powder Horn Rd
- 3514 Dairy Rd Unit 10
- 3625 E Powder Horn Rd
- 2970 Hobbs Place
- 1240 N Singleton Ave
- 1165 Sharon Dr
- 1185 Bonnymeade Dr

