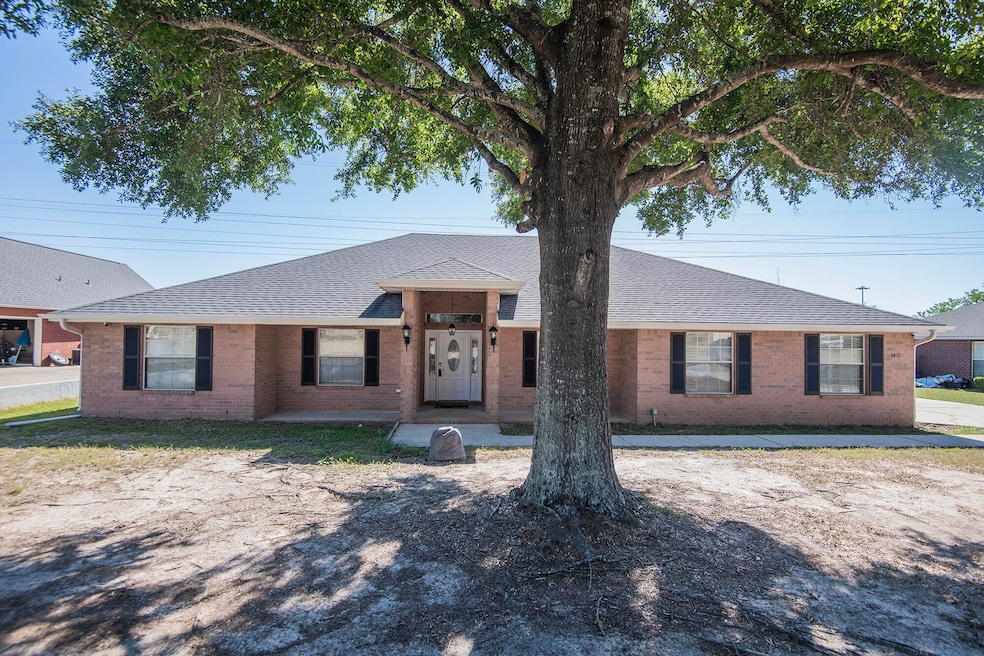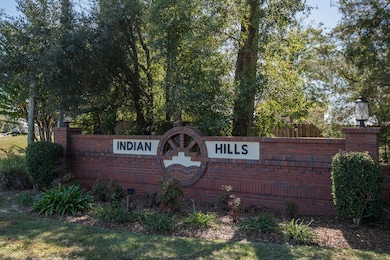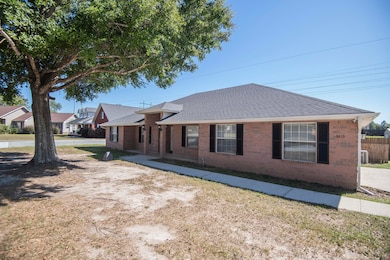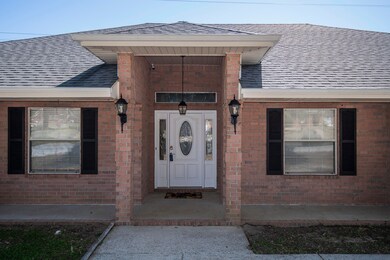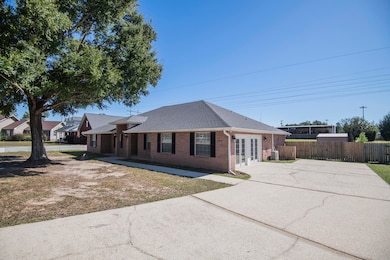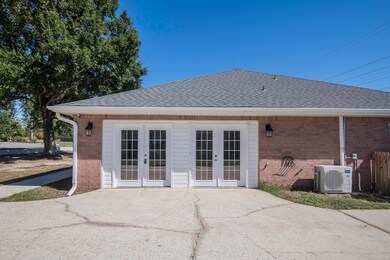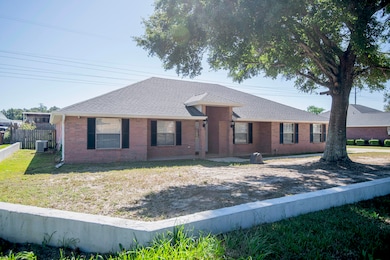3310 Indian Hills Dr Milton, FL 32571
Estimated payment $2,108/month
Highlights
- Contemporary Architecture
- Recreation Room
- Wood Flooring
- S.S. Dixon Intermediate School Rated A-
- Vaulted Ceiling
- Great Room
About This Home
NEW ROOF in 2020! Step into your dream home in Pace, FL--a 2004 custom brick beauty by LaCoste, exuding timeless quality. This 4BR/2BA retreat features a dedicated office for WFH, an open floor plan blending spacious living areas with a chef's kitchen, and four cozy bedrooms for family gatherings.The star? A 483 sq ft game room with split HVAC--perfect for game nights, movies, or a home gym, adapting to life's stages.Priced to sell, with easy Hwy 90 access to vibrant Pensacola. Customize this gem with your style--rare space, craftsmanship, and value await. Schedule your tour today and envision the memories in your Pace paradise!
Home Details
Home Type
- Single Family
Est. Annual Taxes
- $2,212
Year Built
- Built in 2005
Lot Details
- 0.51 Acre Lot
- Lot Dimensions are 101x226x100x222
- Privacy Fence
Home Design
- Contemporary Architecture
- Brick Exterior Construction
- Slab Foundation
- Frame Construction
- Dimensional Roof
Interior Spaces
- 2,686 Sq Ft Home
- 1-Story Property
- Vaulted Ceiling
- Fireplace
- Double Pane Windows
- Great Room
- Home Office
- Recreation Room
Kitchen
- Breakfast Bar
- Electric Oven
- Self-Cleaning Oven
- Stove
- Dishwasher
- Disposal
Flooring
- Wood
- Tile
Bedrooms and Bathrooms
- 4 Bedrooms
- Split Bedroom Floorplan
- 2 Full Bathrooms
- Dual Vanity Sinks in Primary Bathroom
- Separate Shower in Primary Bathroom
- Garden Bath
Parking
- 4 Driveway Spaces
- Converted Garage
Outdoor Features
- Covered Patio or Porch
- Separate Outdoor Workshop
Schools
- S S Dixon Elementary School
- SIMS Middle School
- Pace High School
Utilities
- Central Heating
- Electric Water Heater
Community Details
- Property has a Home Owners Association
- Association fees include accounting
- Indian Hills HOA
- Indian Hills Subdivision
- The community has rules related to covenants
Listing and Financial Details
- Assessor Parcel Number 22-1N-29-1955-00A00-0040
Map
Home Values in the Area
Average Home Value in this Area
Tax History
| Year | Tax Paid | Tax Assessment Tax Assessment Total Assessment is a certain percentage of the fair market value that is determined by local assessors to be the total taxable value of land and additions on the property. | Land | Improvement |
|---|---|---|---|---|
| 2024 | $2,078 | $200,714 | -- | -- |
| 2023 | $2,078 | $194,868 | $0 | $0 |
| 2022 | $2,023 | $189,192 | $0 | $0 |
| 2021 | $1,999 | $183,682 | $0 | $0 |
| 2020 | $2,589 | $186,839 | $0 | $0 |
| 2019 | $2,412 | $173,139 | $0 | $0 |
| 2018 | $2,210 | $161,968 | $0 | $0 |
| 2017 | $2,068 | $152,032 | $0 | $0 |
| 2016 | $2,059 | $147,888 | $0 | $0 |
| 2015 | $2,013 | $141,097 | $0 | $0 |
| 2014 | $2,093 | $144,463 | $0 | $0 |
Property History
| Date | Event | Price | List to Sale | Price per Sq Ft | Prior Sale |
|---|---|---|---|---|---|
| 11/11/2025 11/11/25 | For Sale | $364,900 | +68.2% | $136 / Sq Ft | |
| 10/29/2019 10/29/19 | Sold | $217,000 | 0.0% | $99 / Sq Ft | View Prior Sale |
| 10/02/2019 10/02/19 | Off Market | $217,000 | -- | -- | |
| 09/30/2019 09/30/19 | For Sale | $219,000 | +10.1% | $99 / Sq Ft | |
| 11/26/2018 11/26/18 | Sold | $199,000 | -0.5% | $90 / Sq Ft | View Prior Sale |
| 10/20/2018 10/20/18 | For Sale | $199,900 | -- | $91 / Sq Ft |
Purchase History
| Date | Type | Sale Price | Title Company |
|---|---|---|---|
| Warranty Deed | $218,800 | Attorney | |
| Warranty Deed | $199,000 | Springdale Title Llc | |
| Special Warranty Deed | $151,000 | Attorney | |
| Deed In Lieu Of Foreclosure | $209,400 | Attorney | |
| Corporate Deed | -- | First American Title Ins Co | |
| Warranty Deed | $20,000 | First American Title Ins Co |
Mortgage History
| Date | Status | Loan Amount | Loan Type |
|---|---|---|---|
| Open | $175,000 | New Conventional | |
| Previous Owner | $30,000 | Purchase Money Mortgage | |
| Previous Owner | $154,246 | VA | |
| Previous Owner | $192,000 | Purchase Money Mortgage |
Source: Navarre Area Board of REALTORS®
MLS Number: 989563
APN: 22-1N-29-1955-00A00-0040
- 3372 Indian Hills Cir
- 3471 Riverview Dr
- 000 Falling Brook Ct
- 3581 Fawnwood Dr
- 3462 Jabro Dr
- 3637 Diamond St
- 3686 Diamond St
- 4668 Eider Rd
- 4639 Eider Rd
- 4643 Eider Rd
- 4756 Eider Rd
- 4781 Redhead Ct
- 4777 Redhead Ct
- 4615 Eider Rd
- 4672 Eider Rd
- 4655 Eider Rd
- 4631 Eider Rd
- 4635 Eider Rd
- 4663 Eider Rd
- 4651 Eider Rd
- 4946 Snipe Rd
- 3903 Bowens Ct
- 3902 Bowens Ct
- 4664 Crossing Ct Unit 202
- 4664 Crossing Ct Unit 203
- 3521 Sweet Bay Dr
- 4409 Gatewood Ln
- 4923 Makenna Cir
- 5213 Conservation Cir
- 4753 Sago Palm Cir
- 3569 S Hampton Way
- 4852 Canvasback Blvd
- 4752 Pecanwood Place
- 4932 Valor Ct
- 5490 Oakmont Dr
- 5538 Buckwheat Way
- 4723 Frances St
- 5534 Berrybrook Cr
- 3681 Berrypatch Ln
- 4007 Amble Way
