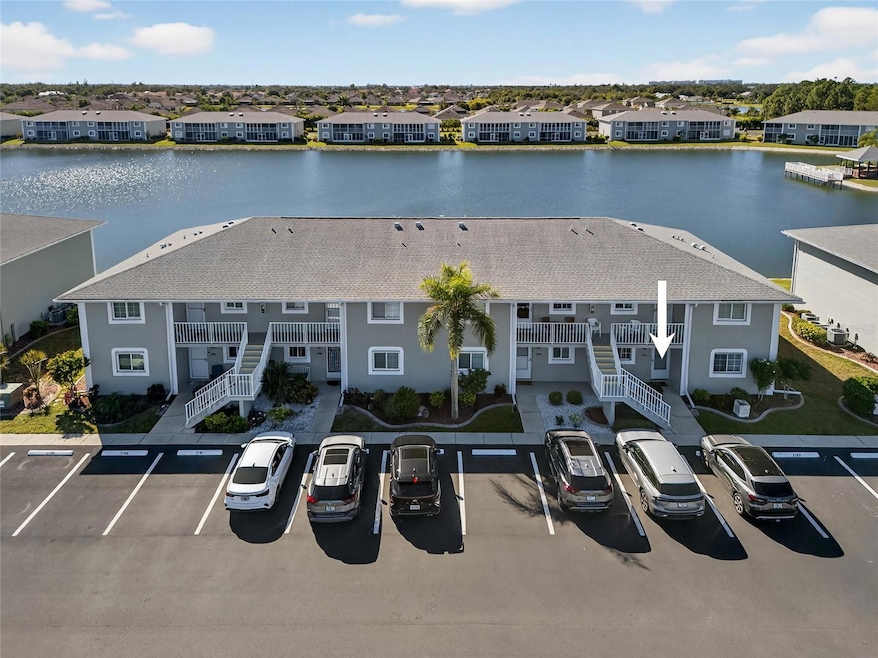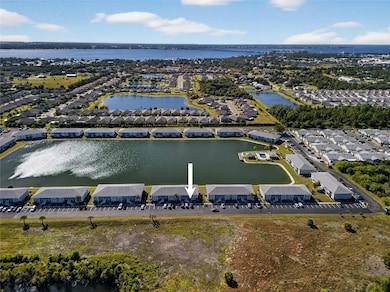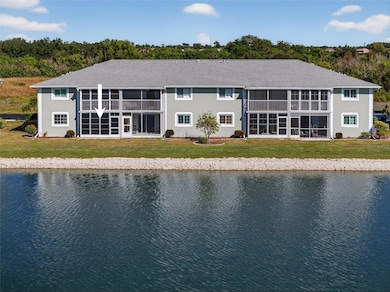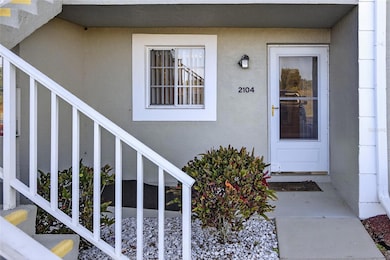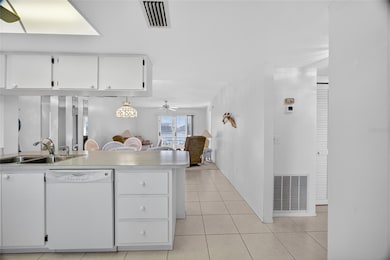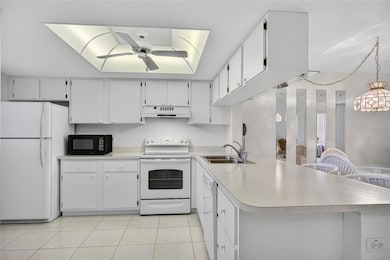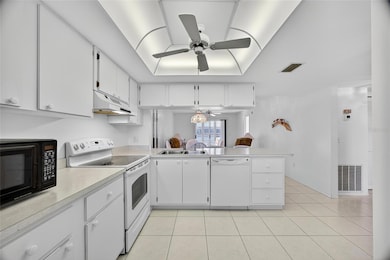3310 Loveland Blvd Unit 2104 Punta Gorda, FL 33980
Estimated payment $1,280/month
Highlights
- Clubhouse
- Community Pool
- Breakfast Bar
- Stone Countertops
- Walk-In Pantry
- Bathtub with Shower
About This Home
MOTIVATED SELLER! TURNKEY 2-bedroom, 2-bathroom condo is a highly coveted GROUND FLOOR end unit in Lakes Edge. Boasting stunning water views just beyond the back lanai, it offers a serene and tranquil escape. Enjoy a refreshing cross breeze during the fall and winter months by opening both the front door and back slider. The primary bedroom includes a spacious walk-in closet and an en-suite bathroom with a walk-in shower. The second bedroom provides the perfect space for hosting guests or creating a home office. Additional community perks include new roofs in 2023, an assigned parking spot with an adjacent guest space, maintenance-free living, two heated community pools, a charming fishing pier, and a gazebo, among other amenities. This delightful neighborhood is nestled in a sought-after area of Port Charlotte, conveniently close to shopping, nature trails, boat ramps, fishing spots, and just a short drive from the vibrant downtown Punta Gorda. Downtown offers an array of boutiques, restaurants, parks, piers, pubs, exciting nightlife, museums, and ample entertainment. Don't miss out on this opportunity—schedule your private showing today!
Listing Agent
COMPASS FLORIDA Brokerage Phone: 941-205-8478 License #3041311 Listed on: 11/25/2025

Property Details
Home Type
- Condominium
Est. Annual Taxes
- $2,854
Year Built
- Built in 1991
Lot Details
- North Facing Home
- Landscaped
HOA Fees
- $303 Monthly HOA Fees
Home Design
- Entry on the 1st floor
- Slab Foundation
- Shingle Roof
- Concrete Siding
- Block Exterior
- Stucco
Interior Spaces
- 1,044 Sq Ft Home
- 2-Story Property
- Ceiling Fan
- Combination Dining and Living Room
Kitchen
- Breakfast Bar
- Walk-In Pantry
- Range
- Microwave
- Dishwasher
- Stone Countertops
Flooring
- Carpet
- Linoleum
- Ceramic Tile
Bedrooms and Bathrooms
- 2 Bedrooms
- En-Suite Bathroom
- 2 Full Bathrooms
- Single Vanity
- Bathtub with Shower
- Shower Only
Laundry
- Laundry Room
- Dryer
- Washer
Outdoor Features
- Exterior Lighting
- Rain Gutters
Schools
- Peace River Elementary School
- Port Charlotte Middle School
- Charlotte High School
Utilities
- Central Heating and Cooling System
- Vented Exhaust Fan
Listing and Financial Details
- Assessor Parcel Number 402319576150
Community Details
Overview
- Association fees include common area taxes, pool, maintenance structure, ground maintenance, management, pest control, sewer, trash, water
- Gateway Management Association, Phone Number (941) 629-8190
- Visit Association Website
- Lakes Edge Community
- Lakes Edge Ph 05 Subdivision
- The community has rules related to deed restrictions
Amenities
- Clubhouse
Recreation
- Community Pool
Pet Policy
- Pets up to 30 lbs
- Pet Size Limit
- 1 Pet Allowed
Map
Home Values in the Area
Average Home Value in this Area
Tax History
| Year | Tax Paid | Tax Assessment Tax Assessment Total Assessment is a certain percentage of the fair market value that is determined by local assessors to be the total taxable value of land and additions on the property. | Land | Improvement |
|---|---|---|---|---|
| 2025 | $2,854 | $157,957 | -- | $157,957 |
| 2023 | $2,738 | $112,232 | $0 | $0 |
| 2022 | $2,328 | $133,110 | $0 | $133,110 |
| 2021 | $2,193 | $117,137 | $0 | $117,137 |
| 2020 | $2,019 | $106,488 | $0 | $106,488 |
| 2019 | $1,763 | $86,965 | $0 | $86,965 |
| 2018 | $1,560 | $84,303 | $0 | $84,303 |
| 2017 | $1,479 | $78,979 | $0 | $0 |
| 2016 | $1,370 | $57,593 | $0 | $0 |
| 2015 | $1,200 | $52,357 | $0 | $0 |
| 2014 | $1,164 | $50,654 | $0 | $0 |
Property History
| Date | Event | Price | List to Sale | Price per Sq Ft |
|---|---|---|---|---|
| 11/25/2025 11/25/25 | For Sale | $139,900 | -- | $134 / Sq Ft |
Purchase History
| Date | Type | Sale Price | Title Company |
|---|---|---|---|
| Interfamily Deed Transfer | -- | Attorney |
Source: Stellar MLS
MLS Number: C7516731
APN: 402319576150
- 3310 Loveland Blvd Unit 2304
- 3310 Loveland Blvd Unit 107
- 3310 Loveland Blvd Unit 1505
- 3310 Loveland Blvd Unit 1406
- 3310 Loveland Blvd Unit 606
- 3310 Loveland Blvd Unit 1504
- 3310 Loveland Blvd Unit 1906
- 3310 Loveland Blvd Unit 2503
- 3310 Loveland Blvd Unit 2404
- 3310 Loveland Blvd Unit 1506
- 3945 River Bank Way
- 24181 Green Heron Dr Unit 84
- 3300 Loveland Blvd Unit 1001
- 3300 Loveland Blvd Unit 2103
- 3300 Loveland Blvd Unit 1602
- 3300 Loveland Blvd Unit 3303
- 3300 Loveland Blvd Unit 1504
- 3300 Loveland Blvd Unit 1201
- 4069 River Bank Way
- 4077 River Bank Way
- 3300 Loveland Blvd Unit 1202
- 4189 River Bank Way
- 24055 Peaceful Brook Loop Unit Cali
- 24055 Peaceful Brook Loop Unit Hayden
- 24055 Peaceful Brook Loop Unit Aria
- 4197 River Bank Way
- 24055 Peaceful Brook Loop
- 4016 Oakview Dr Unit J9
- 2735 Suncoast Lakes Blvd
- 4024 Oakview Dr Unit I3
- 4024 Oakview Dr Unit I9
- 4008 Oakview Dr
- 4000 Oakview Dr Unit L9
- 23461 Winthrob Ave
- 23438 Elmira Blvd
- 4056 Oakview Dr Unit E7
- 4048 Oakview Dr Unit F2-3
- 2803 Suncoast Lakes Blvd
- 24456 Riverfront Dr
- 2827 Suncoast Lakes Blvd
