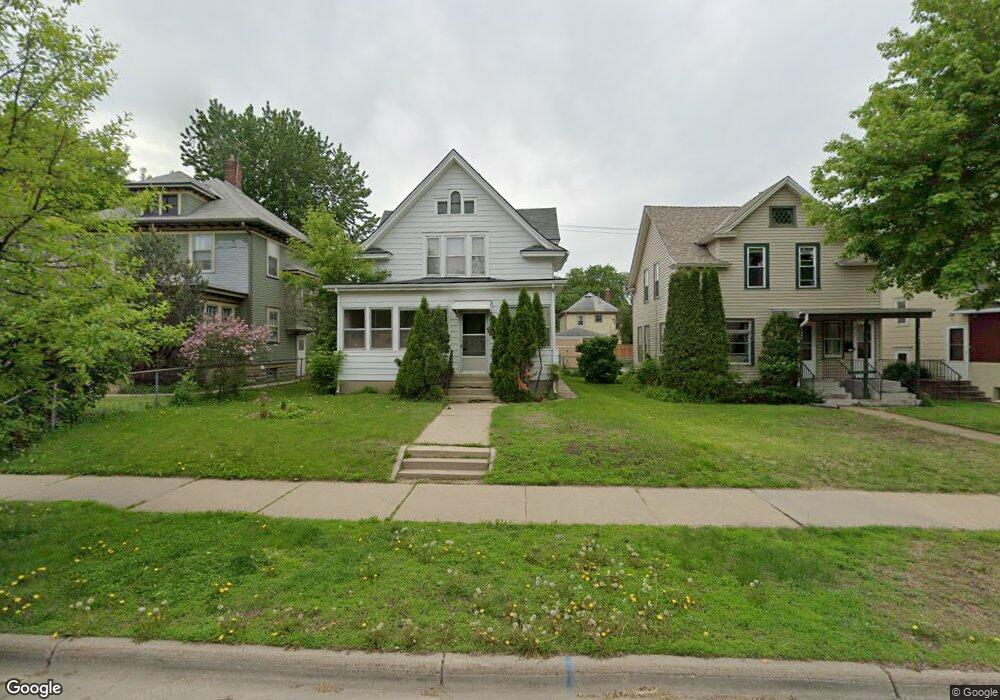3310 Lyndale Ave S Minneapolis, MN 55408
South Uptown NeighborhoodHighlights
- Main Floor Primary Bedroom
- Stainless Steel Appliances
- Soaking Tub
- No HOA
- The kitchen features windows
- 2-minute walk to Painter Park
About This Home
These luxury new triplex units offer 4 spacious bedrooms, 2 full baths, high-end finishes like hardwood floors, stainless steel appliances, quartz countertops, and designer lighting. The open-concept living/dining areas are perfect for entertaining with large windows allowing natural light. Generously sized bedrooms with ample closet space, bathroom with soaking tub and shower, and double vanity. In-unit laundry, central air/heat. Secure access control. Prime location across from Painter Park with basketball, skatepark, baseball diamond, playground. Close to shopping, dining, entertainment. Pets allowed with restrictions. 6 to 12-month lease. Contact Josh Heller 763-501-4952.
Condo Details
Home Type
- Condominium
Est. Annual Taxes
- $20,126
Year Built
- Built in 2022
Home Design
- Flat Roof Shape
Interior Spaces
- 1,945 Sq Ft Home
- 2-Story Property
- Living Room
- Dining Room
Kitchen
- Range
- Microwave
- Freezer
- Dishwasher
- Stainless Steel Appliances
- Disposal
- The kitchen features windows
Bedrooms and Bathrooms
- 4 Bedrooms
- Primary Bedroom on Main
- 2 Full Bathrooms
- Soaking Tub
Laundry
- Laundry Room
- Dryer
- Washer
Home Security
Utilities
- Forced Air Heating and Cooling System
- Humidifier
- Gas Water Heater
Additional Features
- Air Exchanger
- Wood Fence
Listing and Financial Details
- Property Available on 11/17/25
- Tenant pays for cable TV, gas, trash collection, water
- The owner pays for trash collection
- Assessor Parcel Number 0402824140120
Community Details
Overview
- No Home Owners Association
- Low-Rise Condominium
- Remingtons 2Nd Add Subdivision
Security
- Fire Sprinkler System
Map
Source: NorthstarMLS
MLS Number: 6819609
APN: 04-028-24-14-0120
- 3336 Lyndale Ave S
- 3228 Garfield Ave
- 3136 Lyndale Ave S
- 1010 W 33rd St
- 3443 Garfield Ave
- 3128 Grand Ave S Unit 3
- 3208 Pleasant Ave
- 3522 Harriet Ave Unit 106
- 3514 Grand Ave S
- 3035 Aldrich Ave S
- 3446 Pleasant Ave Unit 2
- 3145 Pleasant Ave
- 3540 Harriet Ave Unit 2
- 3233 Fremont Ave S Unit 3
- 3428 Emerson Ave S Unit 6
- 3018 Aldrich Ave S Unit 12
- 3603 Aldrich Ave S Unit 103
- 3428 Pillsbury Ave S
- 3126 Emerson Ave S
- 3252 Fremont Ave S Unit 203
- 3320 Lyndale Ave S
- 3320 Lyndale Ave S
- 3401 Colfax Ave S
- 3129 Aldrich Ave S
- 822 W 35th St Unit 1
- 3433-3435 Colfax Ave S
- 3431 Dupont Ave S
- 3535 Lyndale Ave S Unit 2
- 3508 Colfax Ave S
- 3108 Colfax Ave S Unit 2
- 3140 Pleasant Ave S
- 3532 Bryant Ave S
- 3500 Dupont Ave S
- 3013-3019 Aldrich Ave S
- 3300 Fremont Ave S
- 3623 Lyndale Ave S
- 3611 Colfax Ave S
- 3616 Bryant Ave
- 3548 Dupont Ave S
- 917 W Lake St

