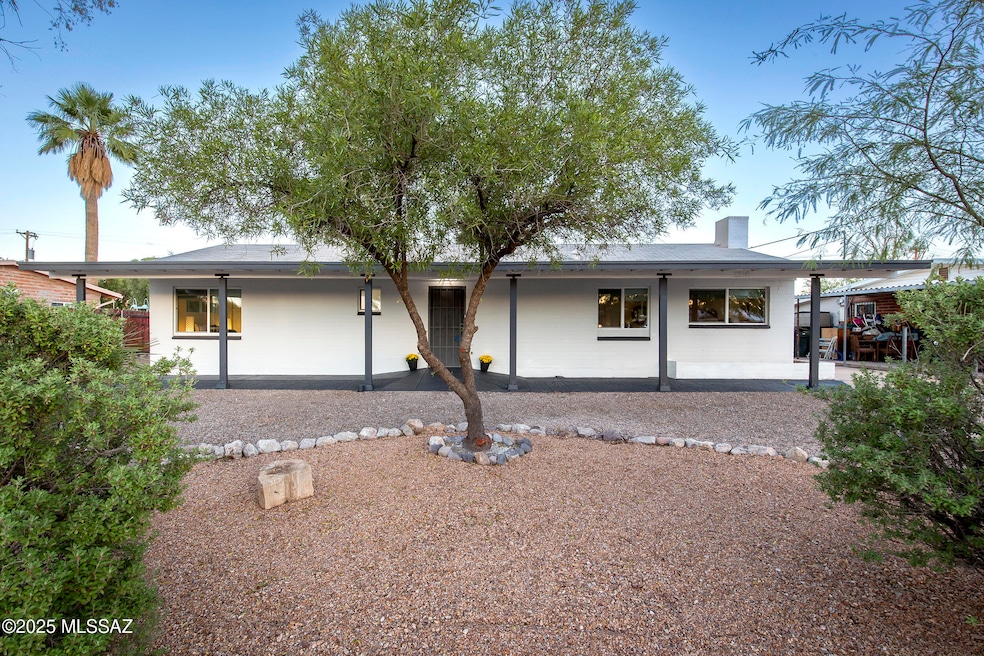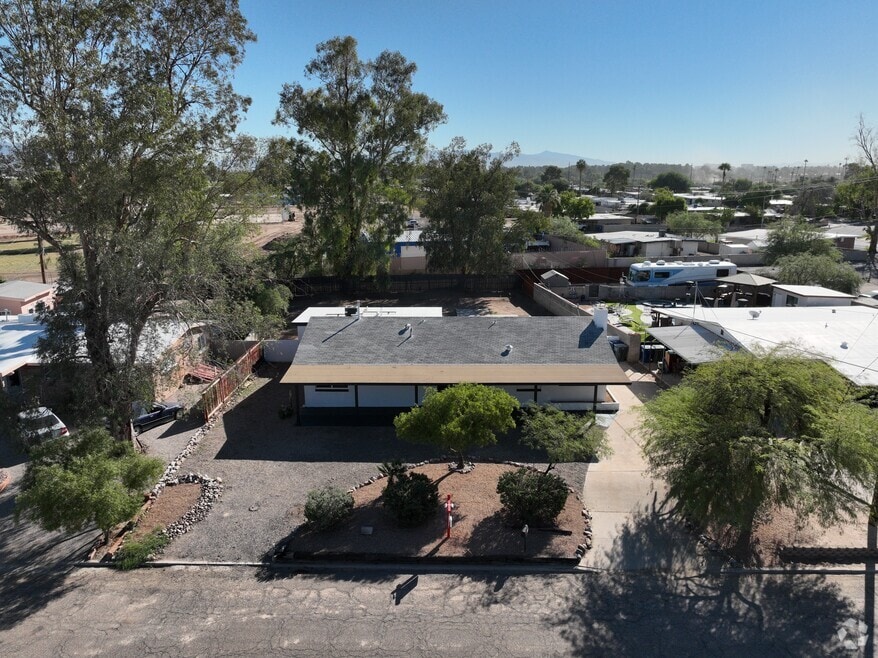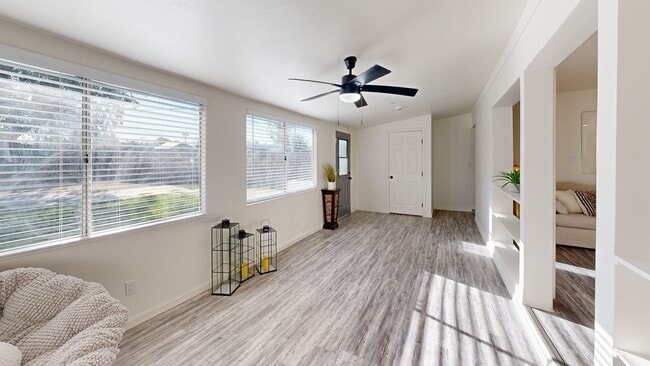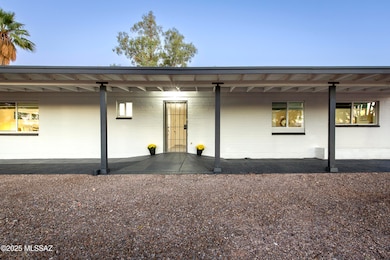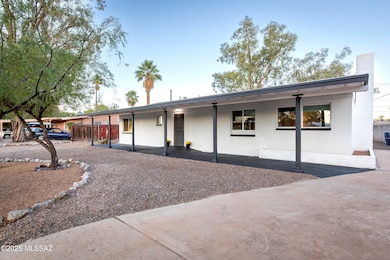
3310 N El Burrito Ave Tucson, AZ 85705
Flowing Wells NeighborhoodEstimated payment $2,182/month
Highlights
- Hot Property
- RV Access or Parking
- Vaulted Ceiling
- Flowing Wells High School Rated A-
- Gated Parking
- Ranch Style House
About This Home
Modern style meets classic charm in this spacious, versatile home is perfect for a large or multigenerational family, student co-living, or adult care facility. NO HOA, RV parking, and a new roof installation in progress with escrow! Fire-suppression system adds peace of mind. A neutral palette, ceiling fans in every room, and beautiful wood-look flooring create warmth and comfort. The impressive kitchen features new SS appliances, granite counters, tile backsplash, ample cabinetry, recessed lighting, and a peninsula with breakfast bar. The adjacent dining/family room with cozy fireplace invites relaxation. Enjoy an office/bonus room, in addition to 4 bedrooms, 3 baths, and a large laundry room with utility sink, and just steps from the fabulous Jacobs Park for play, picnics, and fun! The spacious backyard offers so much... with your creative ideas, you can make it a complete outdoor oasis. You have an RV possibilities and could add guest house. This gem also backs onto the wonderful Jacobs neighborhood park for lots of activities! Conveniently minutes away from schools, shopping, dining options, and freeways. Don't miss this opportunity!
Home Details
Home Type
- Single Family
Est. Annual Taxes
- $1,959
Year Built
- Built in 1956
Lot Details
- 0.29 Acre Lot
- West Facing Home
- East or West Exposure
- Wood Fence
- Block Wall Fence
- Landscaped with Trees
- Property is zoned Tucson - R1
Home Design
- Ranch Style House
- Entry on the 1st floor
- Shingle Roof
- Lead Paint Disclosure
Interior Spaces
- 2,324 Sq Ft Home
- Built-In Features
- Vaulted Ceiling
- Ceiling Fan
- Recessed Lighting
- Wood Burning Fireplace
- Window Treatments
- Entrance Foyer
- Family Room with Fireplace
- Living Room
- Dining Room with Fireplace
- Home Office
- Storage
- Vinyl Flooring
Kitchen
- Breakfast Bar
- Gas Range
- Recirculated Exhaust Fan
- Microwave
- Dishwasher
- Stainless Steel Appliances
- Granite Countertops
- Disposal
Bedrooms and Bathrooms
- 4 Bedrooms
- Split Bedroom Floorplan
- 3 Full Bathrooms
- Secondary bathroom tub or shower combo
- Exhaust Fan In Bathroom
Laundry
- Laundry Room
- Sink Near Laundry
Home Security
- Carbon Monoxide Detectors
- Fire and Smoke Detector
- Fire Sprinkler System
Parking
- Driveway
- Gated Parking
- RV Access or Parking
Accessible Home Design
- Doors are 32 inches wide or more
- Accessible Entrance
Outdoor Features
- Patio
- Arizona Room
Schools
- Walter Douglas Elementary School
- Flowing Wells Middle School
- Flowing Wells High School
Utilities
- Forced Air Heating and Cooling System
- Natural Gas Water Heater
- High Speed Internet
- Phone Available
- Cable TV Available
Community Details
Overview
- No Home Owners Association
- The community has rules related to deed restrictions
Recreation
- Park
3D Interior and Exterior Tours
Floorplan
Map
Home Values in the Area
Average Home Value in this Area
Tax History
| Year | Tax Paid | Tax Assessment Tax Assessment Total Assessment is a certain percentage of the fair market value that is determined by local assessors to be the total taxable value of land and additions on the property. | Land | Improvement |
|---|---|---|---|---|
| 2025 | $1,959 | $16,360 | -- | -- |
| 2024 | $1,959 | $15,581 | -- | -- |
| 2023 | $2,069 | $14,839 | $0 | $0 |
| 2022 | $2,068 | $14,132 | $0 | $0 |
| 2021 | $2,016 | $12,819 | $0 | $0 |
| 2020 | $1,977 | $12,819 | $0 | $0 |
| 2019 | $1,944 | $16,596 | $0 | $0 |
| 2018 | $1,877 | $11,073 | $0 | $0 |
| 2017 | $1,810 | $11,073 | $0 | $0 |
| 2016 | $1,742 | $10,546 | $0 | $0 |
| 2015 | $1,640 | $10,044 | $0 | $0 |
Property History
| Date | Event | Price | List to Sale | Price per Sq Ft |
|---|---|---|---|---|
| 10/23/2025 10/23/25 | For Sale | $385,000 | -- | $166 / Sq Ft |
Purchase History
| Date | Type | Sale Price | Title Company |
|---|---|---|---|
| Warranty Deed | $285,000 | Fidelity National Title | |
| Warranty Deed | -- | Fidelity National Title | |
| Warranty Deed | -- | Fidelity National Title | |
| Warranty Deed | -- | None Available | |
| Warranty Deed | $191,500 | Title Security Agency Llc | |
| Warranty Deed | $191,500 | Title Security Agency Llc | |
| Warranty Deed | $139,000 | -- | |
| Warranty Deed | $139,000 | -- |
Mortgage History
| Date | Status | Loan Amount | Loan Type |
|---|---|---|---|
| Open | $270,750 | No Value Available | |
| Previous Owner | $132,050 | New Conventional |
About the Listing Agent
Jeanette's Other Listings
Source: MLS of Southern Arizona
MLS Number: 22527588
APN: 106-07-1570
- 1101 W Navajo St
- 1214 W Kleindale Rd
- 1257 W Navajo St
- 3233 N El Tovar Ave
- 1202 W Miracle Mile Unit 47
- 1202 W Miracle Mile Unit 151
- 3115 N Fairview Ave Unit 129
- 3115 N Fairview Ave Unit 191
- 3115 N Fairview Ave Unit 180
- 3115 N Fairview Ave Unit 169
- 3115 N Fairview Ave Unit 184
- 3115 N Fairview Ave Unit 214
- 3115 N Fairview Ave Unit 135
- 3388 N Fairview Ave Unit 55
- 1522 W Mohave Rd
- 1150 W Prince Rd Unit 17
- 1150 W Prince Rd Unit 49
- 1518 W Otilia Dr
- 3133 N Iroquois Ave
- 848 W Thurber Rd
- 3233 N El Tovar Ave
- 3115 N Fairview Ave Unit 184
- 1305 W Prince Rd Unit 1301
- 3431 N Flowing Wells Rd Unit 46
- 3055 N Flowing Wells Rd
- 3120 N Romero Rd Unit 29
- 3802 N Flowing Wells Rd
- 1625 W Buckeye Ln
- 520 W Prince Rd
- 1700 W Prince Rd
- 461 W Thurber Rd Unit 2
- 330 W Navajo Rd
- 328 W Navajo Rd
- 324 W Navajo Rd
- 354 W Delano St Unit 1
- 2801 N Oracle Rd
- 3066 N Balboa Ave
- 3020 N Balboa Ave Unit 5
- 3020 N Balboa Ave Unit 6
- 219 W Fort Lowell Rd
